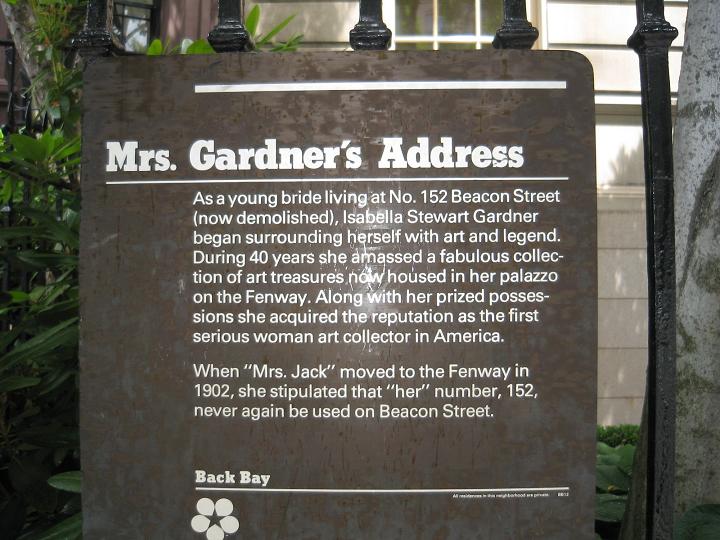John Gardner/Isabella Stewart Gardner House
152 Beacon Street
Boston, Mass.
Year Built: 1866
Year Demolished: ca. 1902
The house was constructed of cut brownstone, a tower ballooned out from the front entrance up to the mansard roof. The windows on the 5th floor were squared off behind a railing, looking somewhat like a light house.
There was a balcony inside the house over the entrance. Ceilings were left without ornamentation, although there was a low-relief Renaissance border decorated the widest of a series of cornice moldings. A small triangular ornament occupied each corner of the white plaster ceiling.
There were fireplaces surmounted by mantelpieces of intricately carved wood, painted white, replete with little columns, shelves and niches. Balustrades on the stairs were variously turned and elaborately carved.
This house was built in 1866 and was demolished in ca. 1902. In 1882, renovation work comprised combining two adjoining town houses into one residence to accommodate Isabella Stewart Gardner�s growing art collection. An elegant staircase was incorporated into the new entrance hall. Embedded into the interior fabric of the building were many objects from Gardener�s collection. Stewart�s new house at Fenway Court (designed by Cummings & Sears), incorporated so much of the Sturgis and Brigham interior fabric of these buildings, that they were demolished.
Registries
• Local Historical District
• National Register District
References
• "Boston's Fabulous Mrs. Gardner: A Son for 2 Short Years," Louise Hall Tharp, Boston Globe, November 9, 1965, p. 14.
• Back Bay National Register Historic District, 8/14/1973, National Park Service #73001948.
• "Brigham & Spofford," Illustrated Boston, Metropolis of New England, American Publishing and Engraving, New York, New York, 1889, p. 196 ("John L. Gardner").
• Turner, Jane, Encyclopedia of American Art before 1914, John Hubbard Sturgis, p. 489-90 (house for Isabella Stewart Gardner in Boston).
• Back Bay Historic District, 9/3/1966
• Henderson Floyd, Margaret, Architecture after Richardson: Regionalism before Modernism, University of Chicago Press, 1994, p. 385 (built 1866 and renovated in 1882. Later, interior elements removed and used at Fenway Court, requiring demolition)
Images

2007
<<< Back to Design List
|
|
|