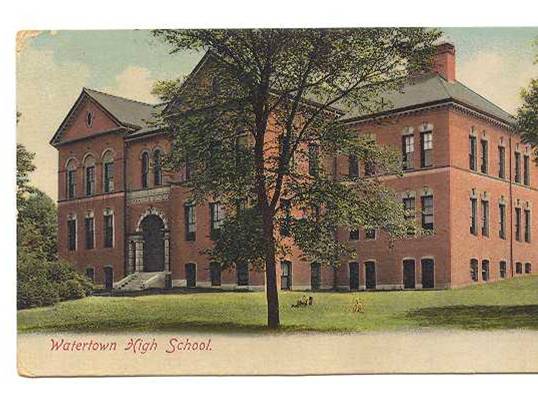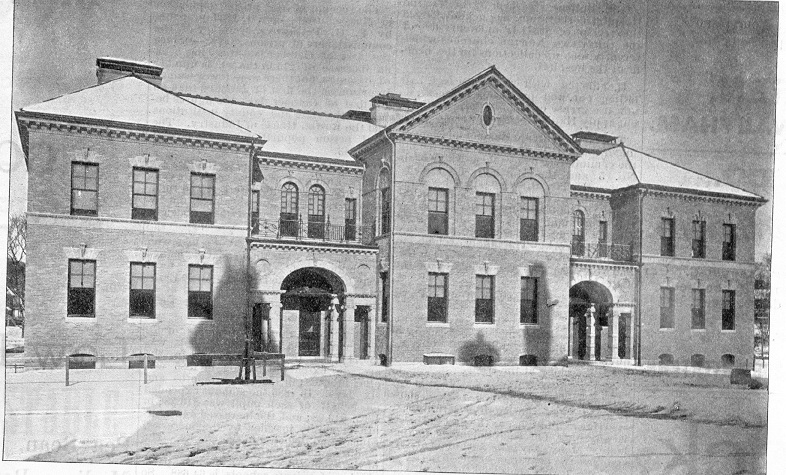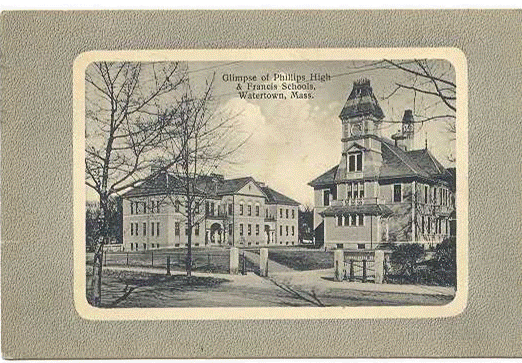Francis School
Spring Street
Watertown, Mass.
Year Built: 1896
Year Demolished: 1951
Built in 1896 and demolished in 1951.
“The most noteworthy event of the school year just closed was the completion of the new Francis building. The town is now, fortunately, the possessor of one school structure which in architecture and equipment compares favorably with the best schools of our neighbors. The dedicatory exercises occurred on the eighth day of January last, the principal address being delivered by Frank A. Hill, secretary of the State Board of Education. The pupils from the old Francis and the Phillips primary rooms were transferred to the new building on January 28 . . . .”
“ . . . . The architect was Charles Brigham. It is a matter of pride and congratulation with us that the town has a citizen capable of designing and constructing such a building . . . .”
“The building covers an area of about 9,200 feet, and is two finished stories in height above the basement. The exterior has been treated in a light tone of color, the brick being of a soft yellow, and the porches and entrances, windows and door trimmings, gables and cornices of a buff terra cotta, slightly varying in shade from the wall surface, and has two principal facades; the one upon Spring street having a single gable with entrance in center, and that towards the present High school two gables and two entrances. It is from the latter that access is had to the basement story.”
“The first floor contains five school-rooms each about 900 square feet area; all having separate dressing-rooms for boys and girls, each dressing-room having a window for direct light and air. It also contains a master’s room and teacher’s room, each provided with separate lavatories. There are wide staircases at each south entrance abundantly and directly lighted by windows upon the broad intermediate landings. These staircases communicate with a central corridor running north and south, from which open the various school rooms, teachers’ rooms and dressing-rooms.”
“The second story is divided into three school-rooms with the same conveniences as in the story below--a teachers’ room, a room for physical laboratory, and a hall capable of seating 434 people, with a stage of ample dimensions provided with dressing rooms on either side.”
“The basement contains a boiler-room, fan-room, coal bunkers, two principal lavatories, two separate play-rooms and two rooms which will be used for manual training.”
“The three porches are elaborately ornamented with columns, pilasters and arches of terra cotta, and the two on the south are surmounted by wrought iron balustrades. The floors of the porches are of red encaustic tiles, and the ceilings of hard pine. The sloping roofs of the buildings are of dark Brownville slate. The gutters, flashings, and ventilators of copper.”
“The interior has been finished principally in brown ash. Walls of school-rooms, entrances, corridors and staircases are wainscoted to the height of the window sills, and in the school-rooms and halls, to four feet in height, and in dressing-rooms to five feet. There are blackboards in all the school-rooms, and the walls above them and those of the halls and corridors have been finished in a soft buff color. The lecture hall is frescoed in a similar manner. All rooms have picture moulding.”
The two principal staircases are entirely of iron, with the exception of the hand-rail, which is mahogany.”
“The floors of the first and second stories are of hard pine, and the basement, cement concrete.”
Town Reports, Town of Watertown, 1895-96, Superintendent’s Report, pp. 5-7.
References
• Town Reports, Town of Watertown, 1894-5, Auditor’s Report, Charles Brigham, architect, $750.00 for design of the Francis School.
• Town Reports, Town of Watertown, 1895-6, photograph, p. 157.
• Town Reports, Town of Watertown, 1895-96, Superintendent’s Report, pp. 5-7.
• "Dedication of the New Francis School Building," Watertown Enterprise, 1/10/1896, p. 7, article and picture.
Images




<<< Back to Design List
|
|
|