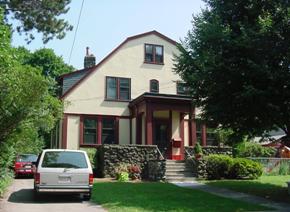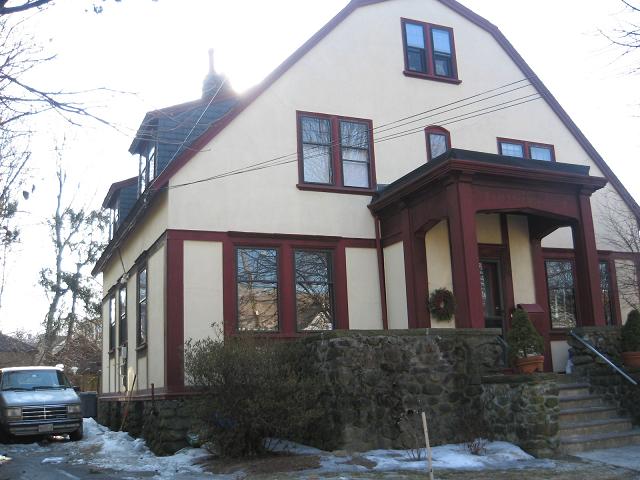Rectory, Church of the Good Shepherd
19 Russell Avenue
Watertown, Mass.
Year Built: 1909
This building was built in 1909 and is part of the Mount Auburn Street Historic District. Designed by Brigham, Coveney & Bisbee, the Recory of Church of the Good Shepherd at 19 Russell Avenue is an example of a Craftsman design with Tudor Revival embellishment. This unusual hybrid combines the low-slung horizontality of a Craftsman house with Tudor features that typically adorn houses with steeply pitched gable roofs. The house sports fieldstone elements that were likely selected to echo that architecture in the Church of the Good Shepherd next door. In excellent condition, the house is significant as a modest example of an important Boston firm.
Set back nearly thirty feet from the sidewalk, the stucco house at 19 Russell Avenue rises one story from a fieldstone foundation to a second floor and attic enclosed by a wide front gambrel roof covered with slate. Four shed-roof dormers with slate cheeks pierce the slopes of the roof—two on each side. One fieldstone chimney with two chimney pots rise through the roof’s north slope. Rectangular in plan, the main block in three bays wide by three deep (approximately 39x32 feet) with an integral back porch in the south east corner. The façade is distinguished by a wide front porch bound by a prominent fieldstone knee wall that is somewhat obscured by shrubbery. A bold porch hood with a flat roof resting on square posts shelters the main entrance. Detailed by a Tudor arch, the porch entablature is inscribed with the phrase “The Rand Memorial.” The main entry door, which is wood and with a glazed upper panel, is framed by simple half-timbering that extends vertically to meet the underside of the porch hood. Replacement iron-pipe railings flank the concrete stoop. The principal windows, most of which are paired, contain 6/1 high-waisted sashes and are framed by simple flat boards. A segmentally-arched window above the porch hood is unusually small in scale compared to the bold porch detailing. Other details include a belt-course above the first floor windows, wide corner boards, a close cornice along the façade and overhanging eaves along the flanks.
Registries
• Local Historical District
References
• Mount Auburn Street Historic District, 4/23/2002.
• Massachusetts Cultural Resources Information System, Massachusetts Historical Commission, Inventory No. WAT.406 (Church of Good Shepherd Parish House, 19 Russell Avenue, 1909, Brigham, Coveney & Bisbee, architects).
• Building Permit; Town of Watertown; 1909; Brigham Coveney & Bisbee noted.
• 19 Russell Avenue, Form B, Massachusetts Historical Commission, 1999.
• "New Rectory Just Completed," Watertown Enterprise, December 10, 1909, p. 1; Charles Coveney, architect, noted.
Images

ca. 2000

2007

2007
<<< Back to Design List
|
|
|