Mary Brigham House
34 Marshall Street
Watertown, Mass.
Year Built: 1872
The original house had a trussed (king’s post) dormer and two-over-two sash windows, both of which are characteristic of the Stick Style. Set back about 20 feet from the side walk, this house rises 2½ stories from a brick foundation to a steep side-gabled roof covered with patterned shingles. Slightly T-shaped in plan, the house has a main block two bays wide by one bay deep; a lower-pitched 2½ story side-gabled ell extends two more bays to the rear. A one-story section projects from the rear of the ell. One steeply pitched gable roofed dormer is centered on the façade. Covered with patterned slates continuous with the design of the main roof, the dormer has slate cheeks, an emphatic overhanging roof and wide verge boards. Matching dormers are centered on the north and south slopes of the ell. It is likely that all three dormers originally had trussed gables. A one story, polygonal bay window with roof of scalloped slates projects from the south side of the ell. The entrance bay was added much later.
This house was built for Brigham’s mother, Mary Brigham, in 1872 just after Brigham’s father, John, passed away. The whole family (including Charles) moved to his new development on Marshall Street from the center of town.
Registries
• Local Historical District
References
• Watertown Sun, September 13, 1872, "Sturgis & Brigham have a high-pointed gothic dwelling-home well under way on their land lying between Mount Auburn and Spring Streets."
• Property Tax Records, Town of Watertown, 1873, "new dwelling house," Marshall Street.
• This building did not exist when Sturgis & Brigham purchased the land from Jeremiah Russell (Middlesex (South) Registry of Deeds, 6/23/1871, Book 1167, Page 76). The plot was subdivided and sold with a house thereon (Middlesex (South) Registry of Deeds, 11/22/1888, Book 1881, Page 370).
• Massachusetts Historical Commission, Edmund Fowle House National Register Nomination.
• Massachusetts Historical Commission, Form B, 1999.
Images
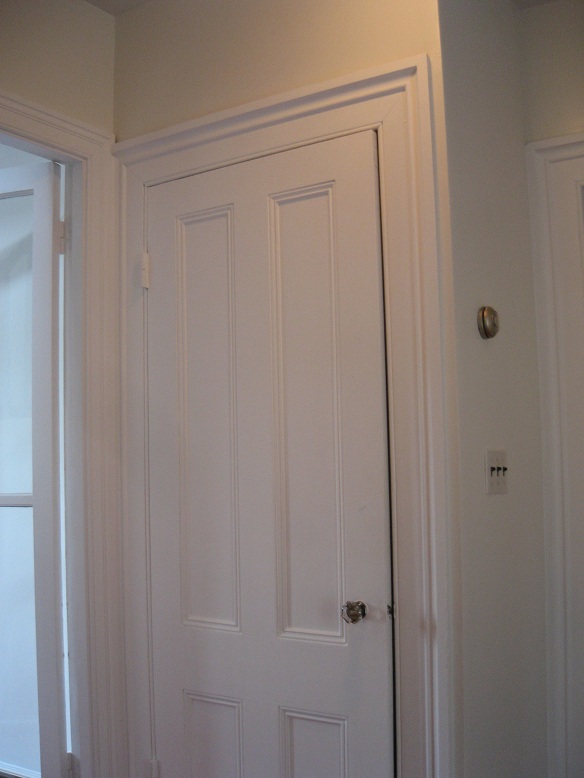
Door, 2d floor, 2013
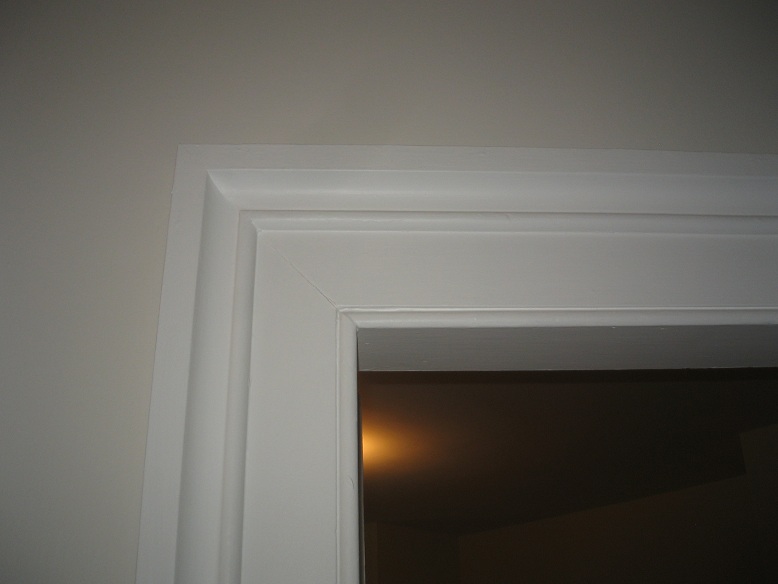
Molding, 2d floor, 2013
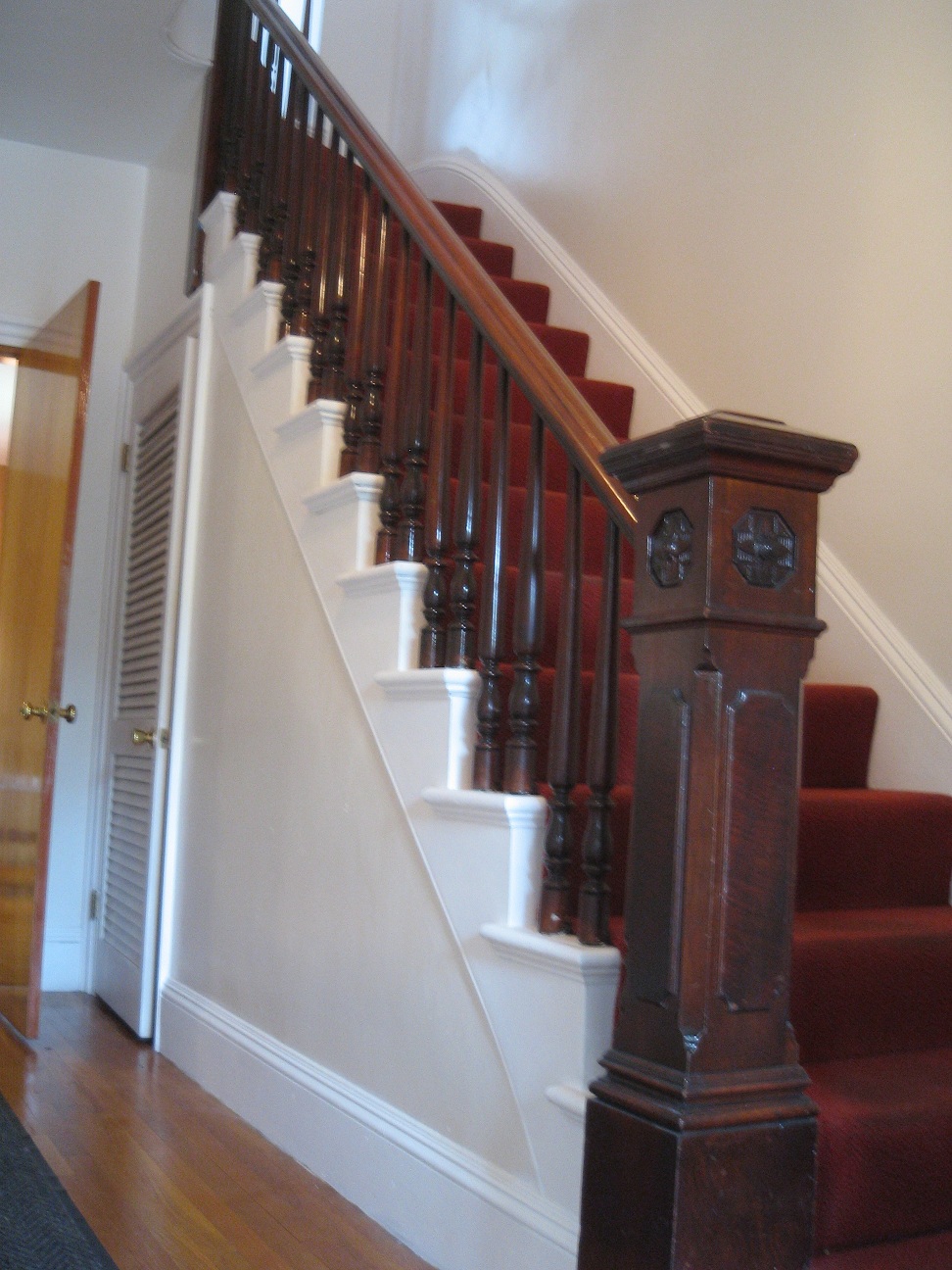
Stair, 1st floor, 2013
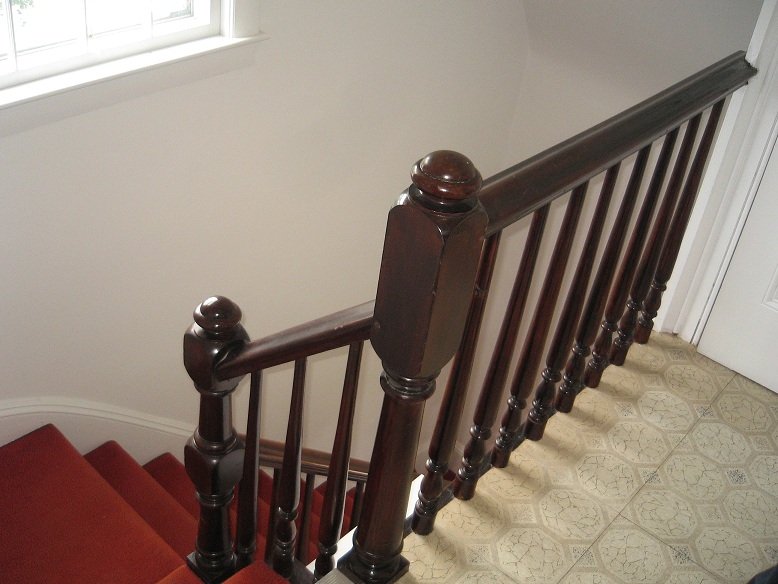
Stair, 3d floor, 2013
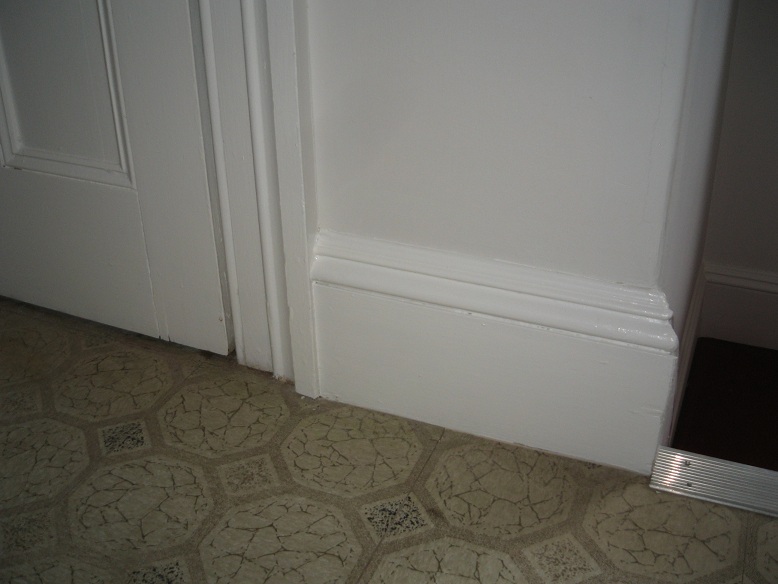
Molding 2d floor, 2013
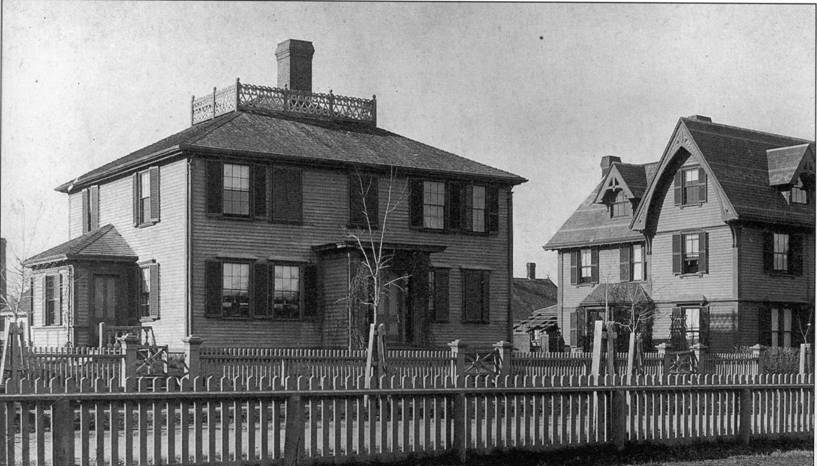
Mary Brigham House is on the right. Courtesy of the Watertown Free Public Library
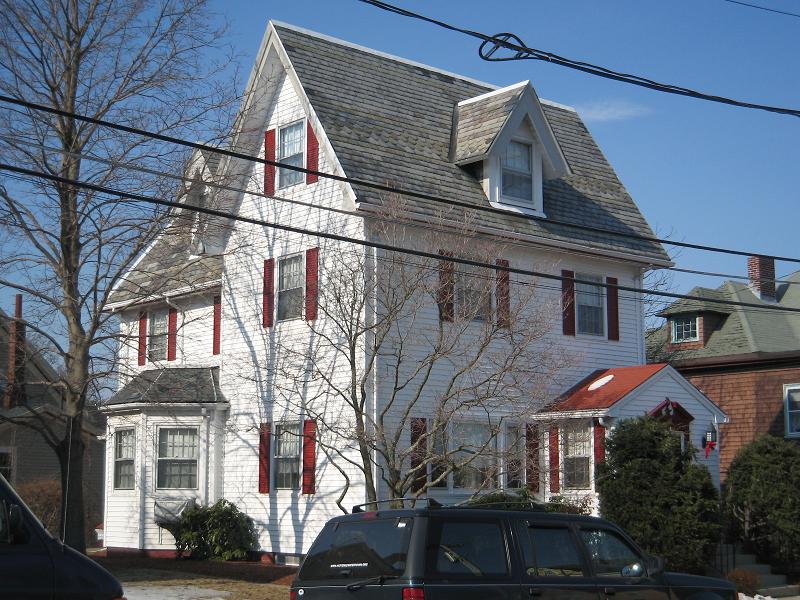
2007
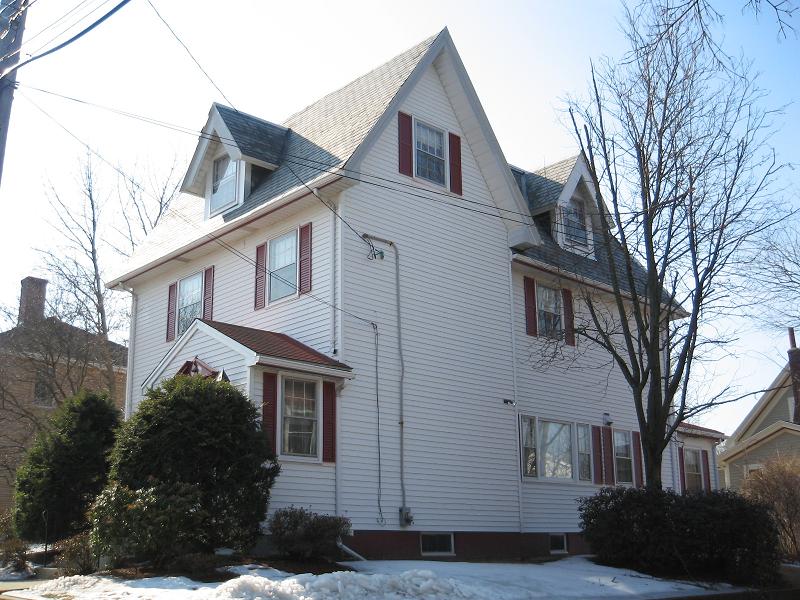
2007
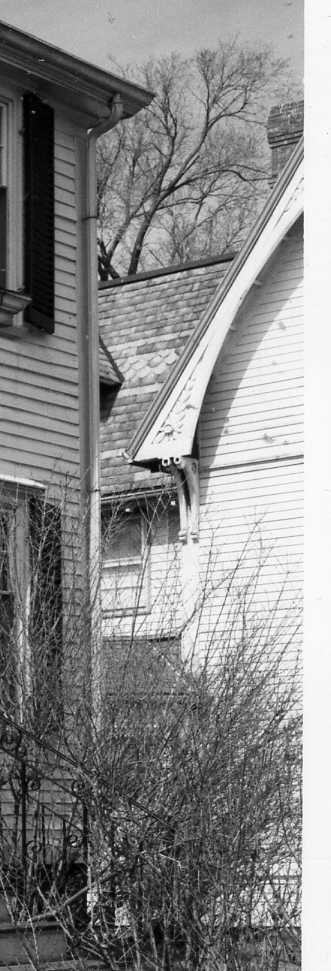
1972, Mass. Historical Commission
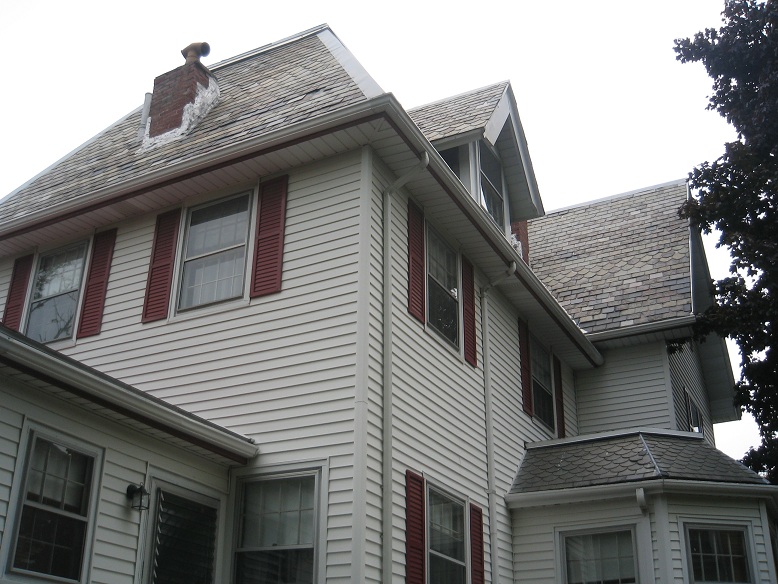
East and rear facades, 2013
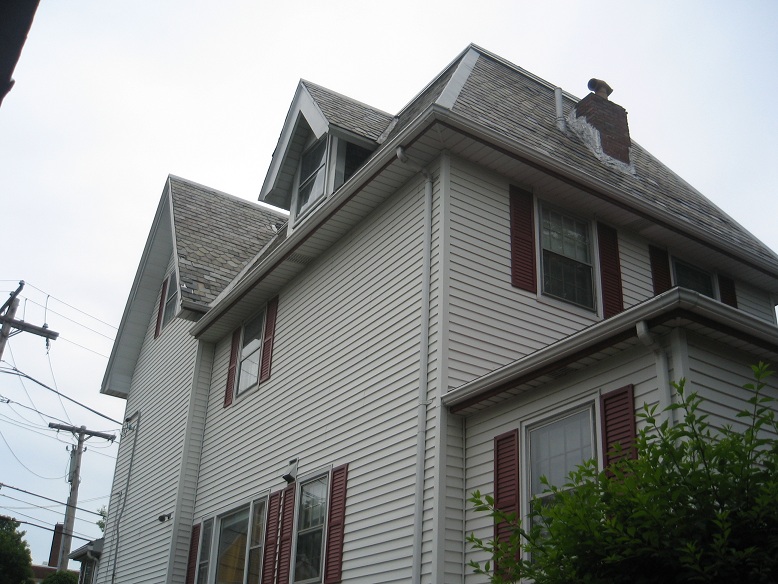
West and rear facades, 2013
<<< Back to Design List
|
|
|