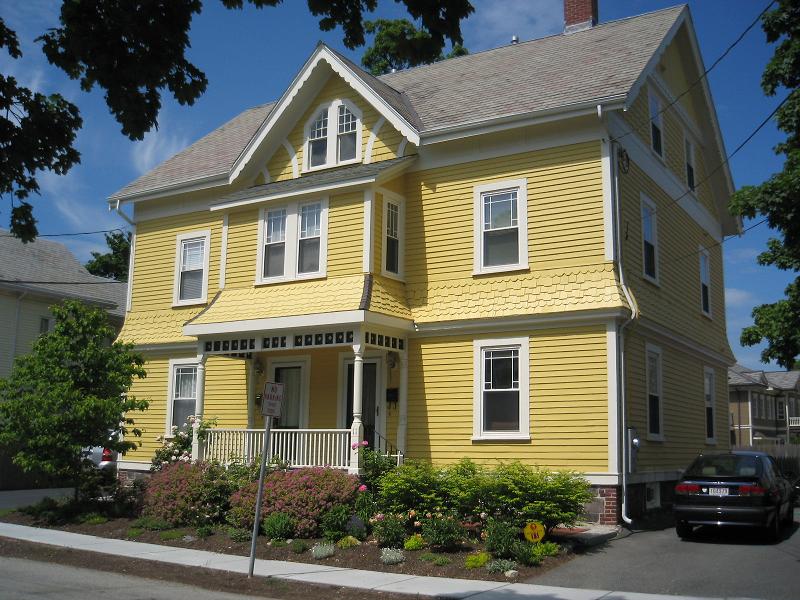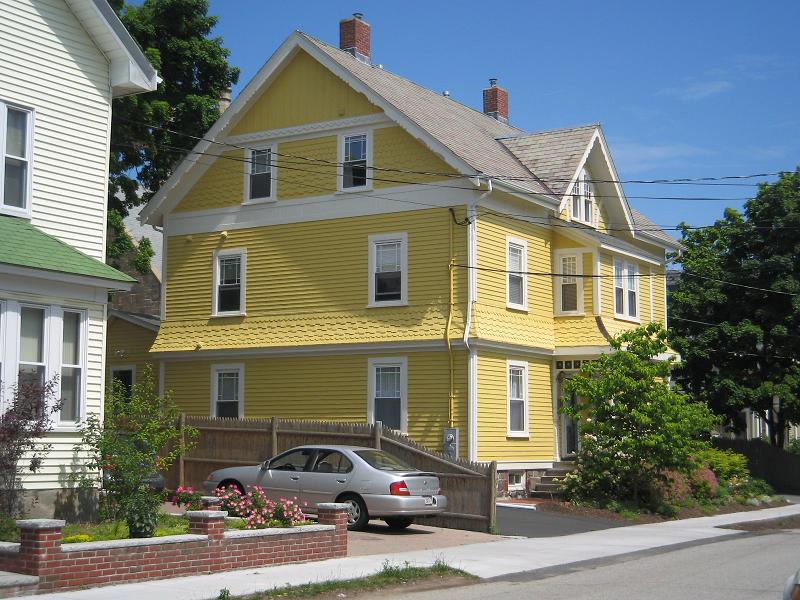W. Edwards House
11-13 Marshall Street
Watertown, Mass.
Year Built: ca. 1884
This house was built in ca. 1884. This duplex-style two family house is set back ten feet from the sidewalk and rises 2½ stories from a stone foundation with brick infill to a side-gabled roof covered with slate. The house is rectangular in plan (41x32) and it is four-bays wide by two deep with a flared, slightly overhanging second story. An unusual one-story side-gabled ell that appears on early maps extends one bay from the rear elevation. Paired chimneys rise through the ridge of the roof. Turned posts support the porch hood and second story, shed-roofed bay window. Detailed by a wooden balustrade and a cut-work frieze, the porch shelters paired entrances. There are wooden doors with glazed upper panels. A gabled façade dormer with aired windows contain original decorative upper sashes (a large pane rimmed by small panes over two-light lower sashes).
The house contains an innovative fusion of a number of architectural styles, including Stick, Queen Anne, Shingle and Colonial Revival. Colonial Revival is represented by the overall symmetrical arrangement of the elements. The shingle style is represented with the variety of shingle types in the gables and hipping between the first and second levels. The Stick style is represented with the various sills, corner boards, half timbering and vertical clapboards at the top portion of the gable. Queen Anne is represented by the bargeboards, the spindlework front porch and the decorative window sashes on the front dormer.
References
• 11-13 Marshall Street, Form B, Massachusetts Historical Commission, 1999
Images

2007

2007
<<< Back to Design List
|
|
|