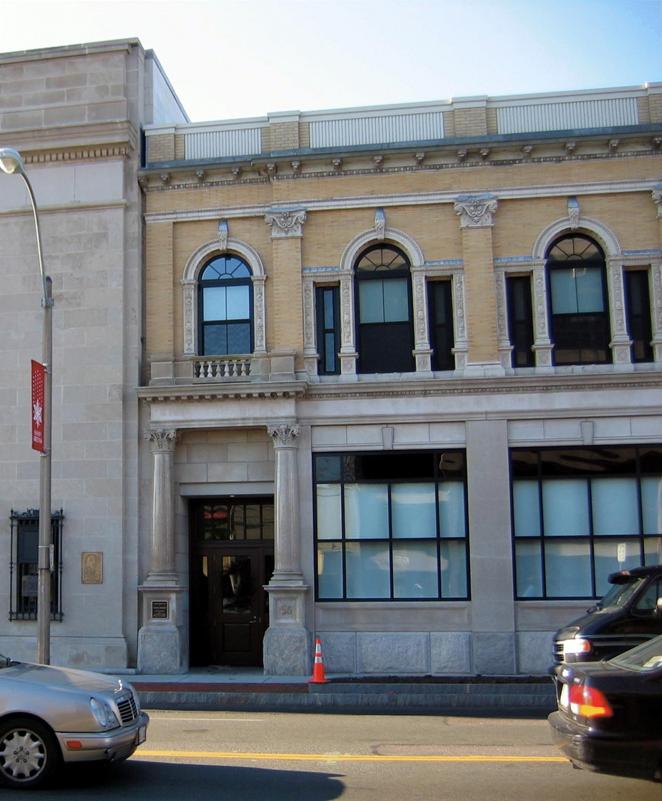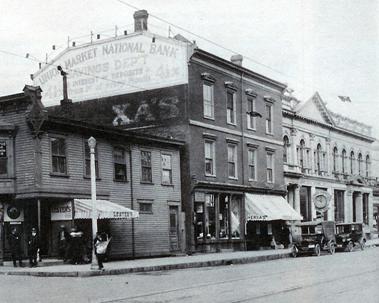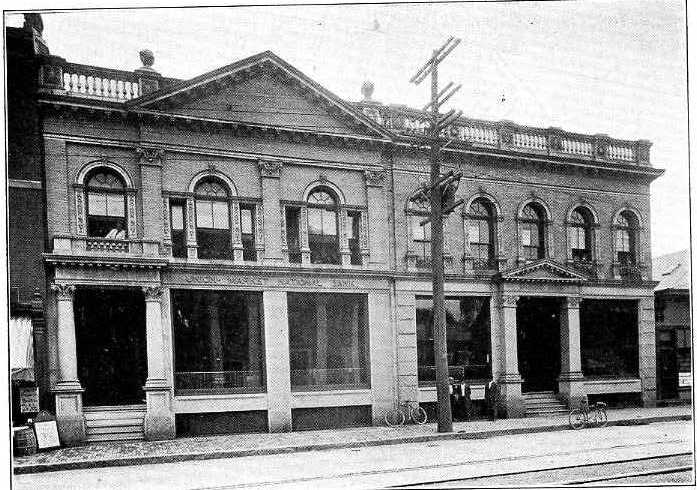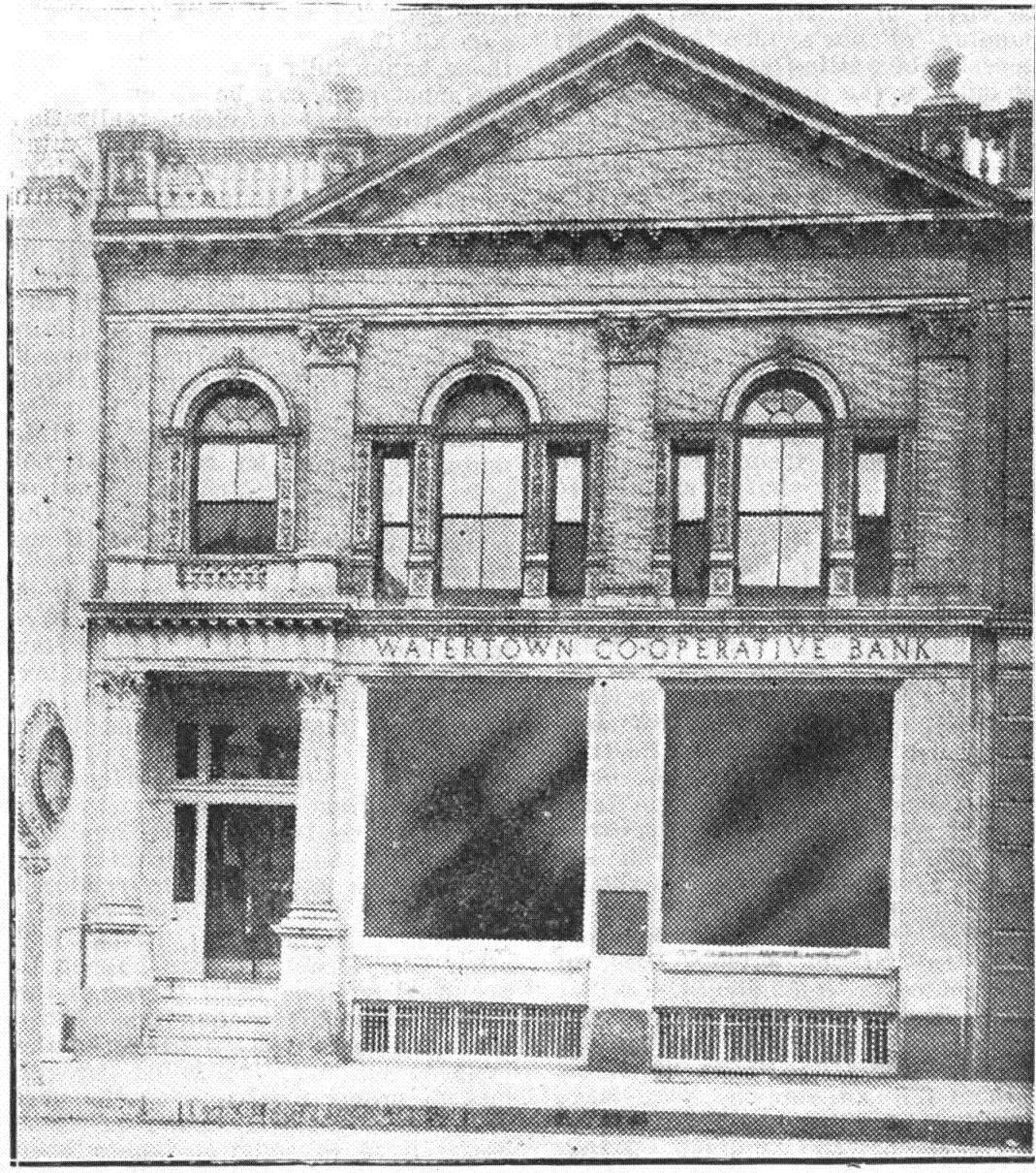Union Market National Bank
56 Main Street
Watertown, Mass.
Year Built: 1900
This building was built in two phases, 1892 and 1900. This portion of the building was built in 1900.
The Savings Bank Building was designed in 1900 by Charles Brigham. It is the earliest and most elaborate of a row of bank buildings constructed in the late 19th and early 20th century in the area. The structure is two stories on a high basement and is three bays wide. The entrance porch in the east bay is flanked by a pair of polished granite columns with composite capitals, bearing the head of Mercury and supporting a simple entablature with a modillioned cornice. The entablature continues with an egg and dart molding across the top of the first floor windows, set with a simple limestone façade. The second floor is faced with Delmonico brick and is much more elaborate. A pair of Palladian and single arched window are rimmed in limestone with aenthus leaf scroll keystones. the molded archivolts are supported by pilasters carved with floral designs in bas relief. Each bay is separated by brick pilasters with composite capitals which support an entablature which spans the façade. Above the modillioned cornice is a paneled parapet wall.
Of special note are the polished granite columns flanking the front entrance. Brigham, as an architect who believed in the Ruskinian movement of design, subtly uses this device as a reference to this paradigm-shifting movement.
This building was designed at the same time as one of Brigham’s most well-known designs was being built--the rear extension of the Massachusetts State House. There are a number of similarities engendered in this building that relate to the State House extension. The pilasters adjacent to the windows resemble the pilasters on the extension and each building is clad in yellow brick, the windows are of the same shape and design, there is a pediment and the columns are duplicated on each. Brigham, perhaps, was bringing some of the majesty of Massachusetts State House to Watertown.
References
• "Selections from an Architect’s Portfolio: John C. Spofford," 1897, on file at Historic Boston, showing the 1892 portion of the building only. This book is on file at Historic New England. http://www.HistoricNewEngland.org/
• Massachusetts Cultural Information System, Massachusetts Historical Commission, Inventory No. WAT.54, 56 Main Street, Charles Brigham noted as architect.
• Compare 1899 Sanborn Man, Watertown, Mass. (Plate 7) and 1904 Sanborn Map Watertown, Mass. (Plate 4).
• Building Permit; 6/14/1900; Charles Brigham, architect; A.B. Murdough, builder; 36’.8" x 37’x 55’.8"
Images




Pre-1928. 56 Main Street is on the left.

Pre-1928, pediment is in place across the two right-side bays and 1892 building adjacent is present.

U.S. Investor Magazine, November 4, 1922, p. 1184
<<< Back to Design List
|
|
|