Henry and Mary Clark House
105 Garfield Street
Watertown, Mass.
Year Built: 1886
This 2½-story, four bay house with gambrel roof is Colonial Revival in style with some interesting Queen Anne energy. South facing, the south façade is symmetrical in composition with four gabled dormers above the first and second floors which juxtapose a gabled verandah and a rounded bay of two stories beside a small oriel. There are corner pilasters with Corinthian capitals and there are three dormers with pediment-shaped roofs punctuating the roof on the south side.
This house was built in 1886. Henry Clark was in the engines and machinery business on Oliver Street in Boston. He lived here with his wife, Mary Clark and daughter Abby. This house was originally numbered 23 Garfield Street prior to May 31, 1912.
The cylindrical stairwell projecting off of the front façade is similar to that on the Eugene Thayer house at 17-19 Gloucester Street in Boston, also designed by Brigham in 1886.
References
• Plan of Building Lots on the Brigham Estate, Middlesex South District Registry of Deeds, Plan Book 46, Page 47 (1885)
• Middlesex South Registry of Deeds, Book 1727, Page 582, Brigham to Clarke, 10/21/1885.
• Division of Clients, Sturgis & Brigham, 8/1/1886, John Sturgis Papers (Boston Athenaeum), Mary Clarke noted.
Images
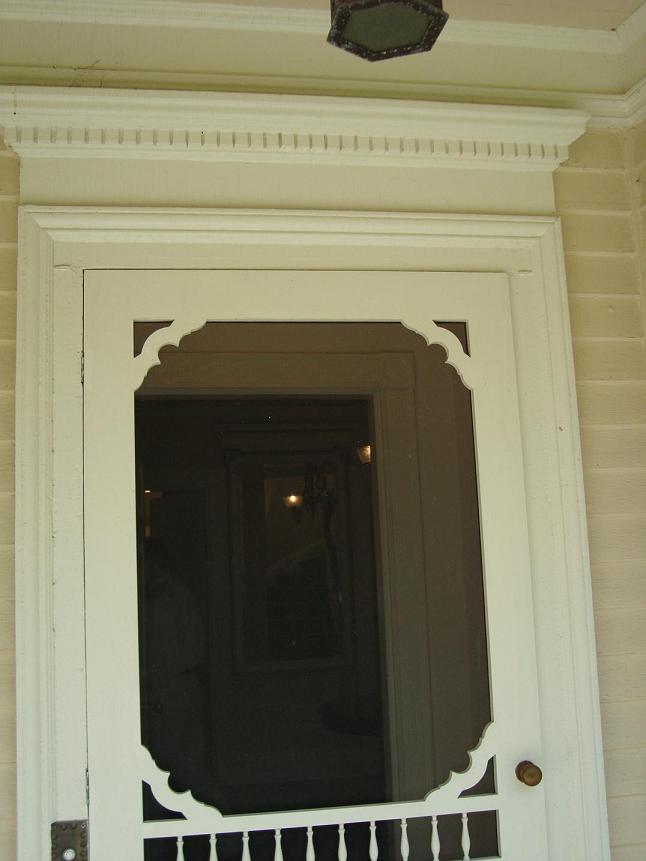
2010, front door surround

2010
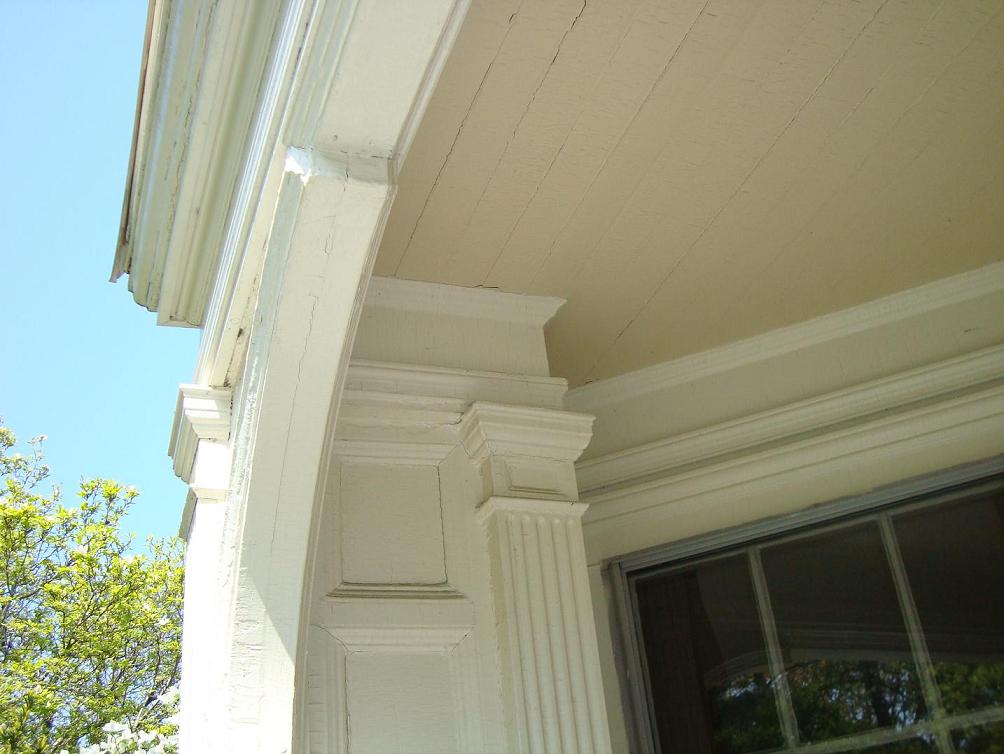
2010, porch detail
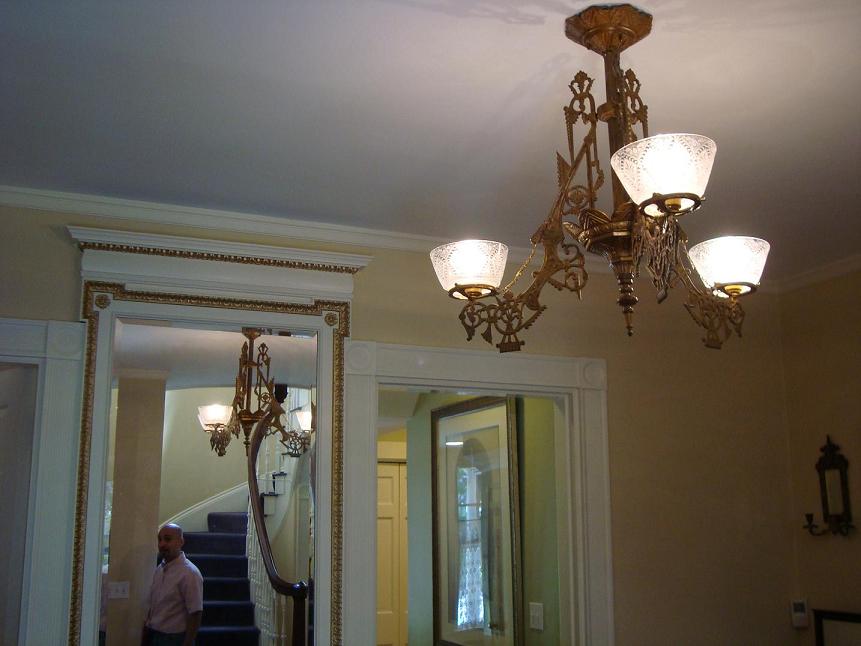
2010, Hall door and surround
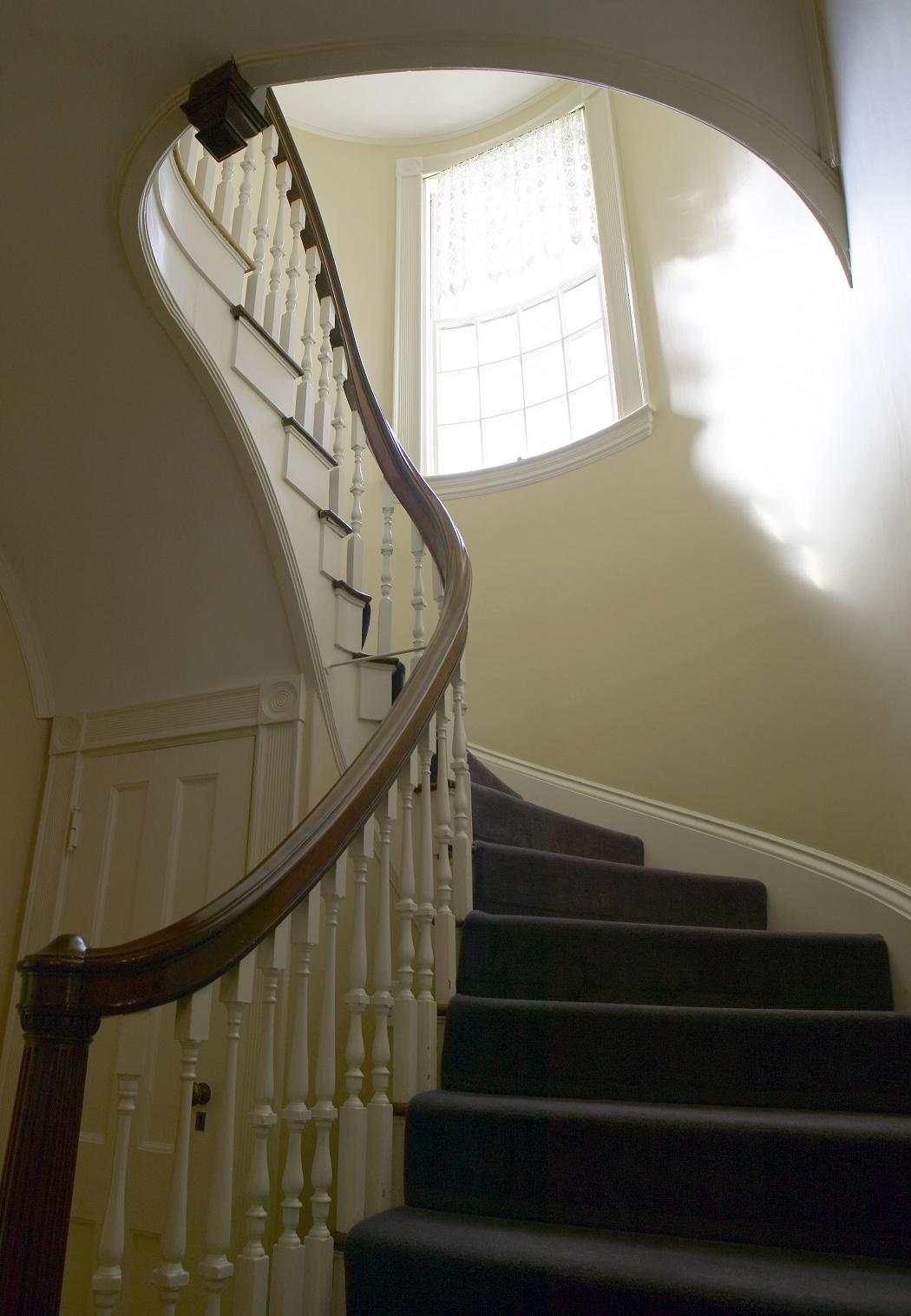
2010, stairwell
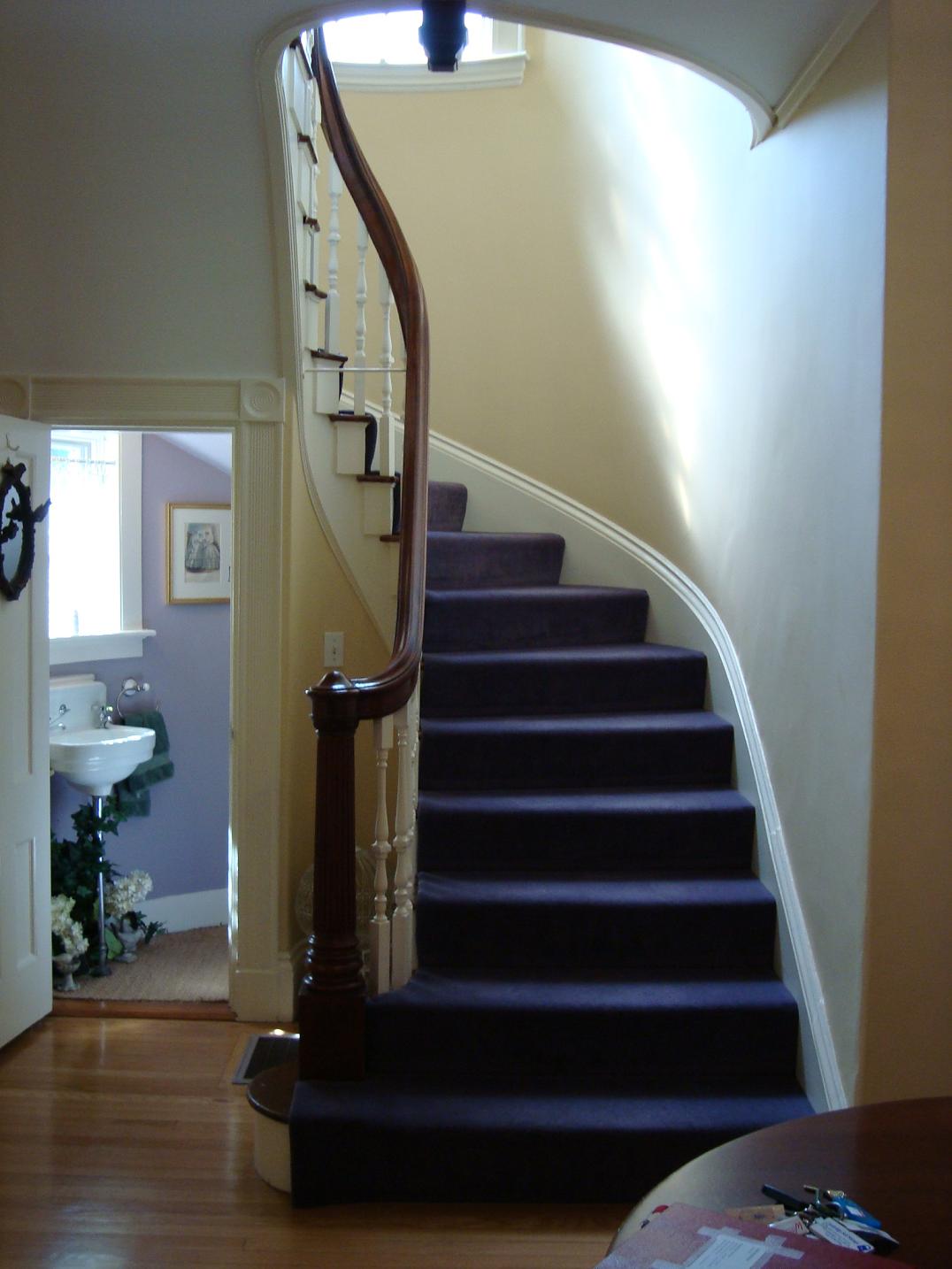
2010, stairwell
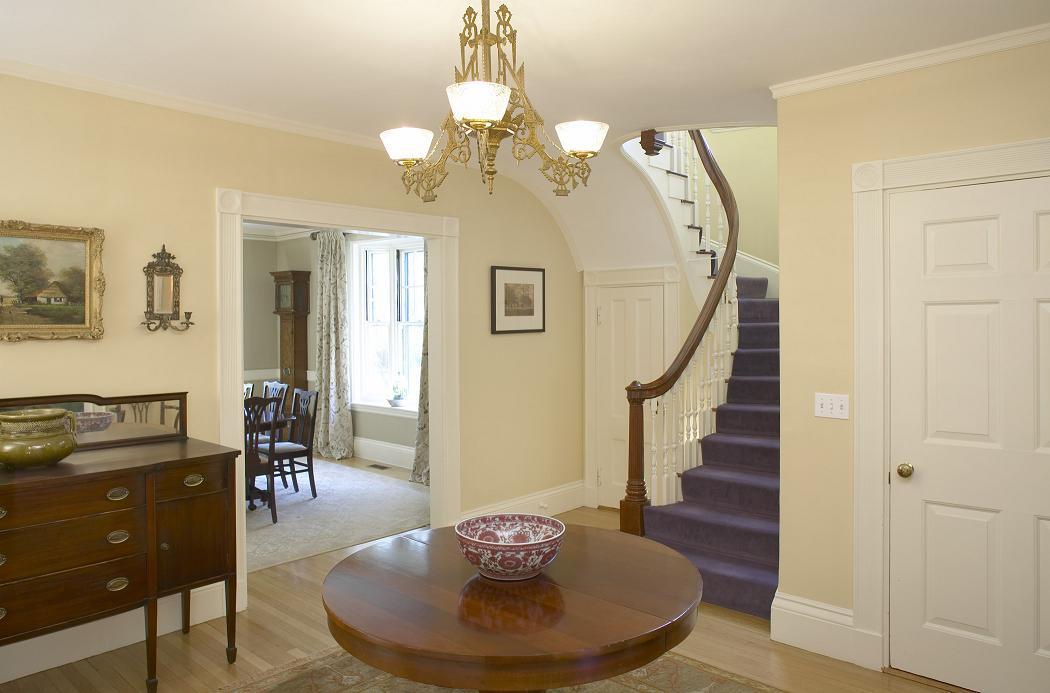
2010, entrance hall
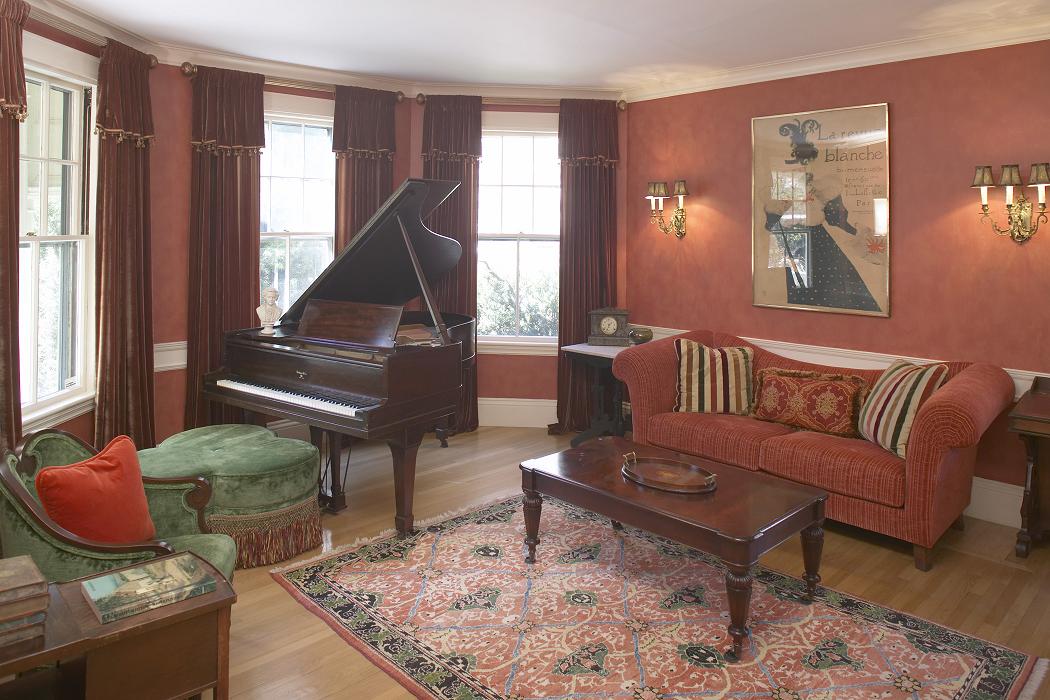
2010, living room

2010, living room window seat
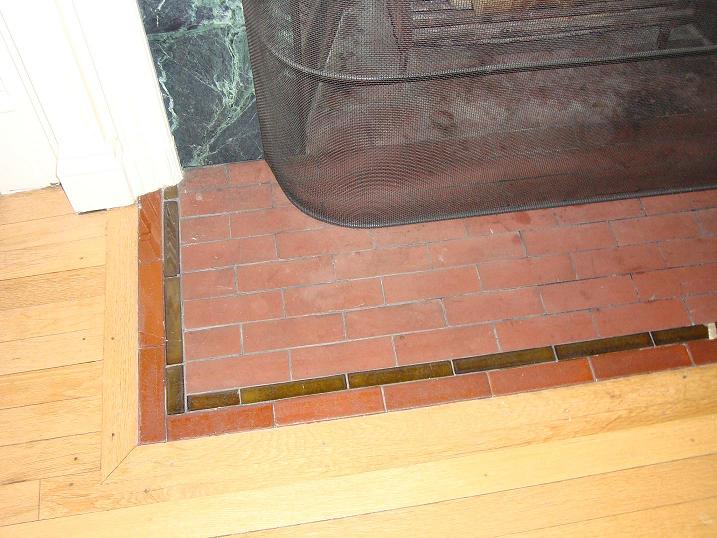
2010, living room, hearth detail
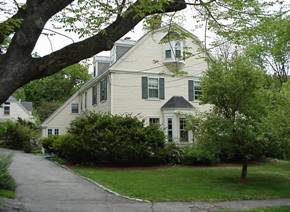
ca. 2000
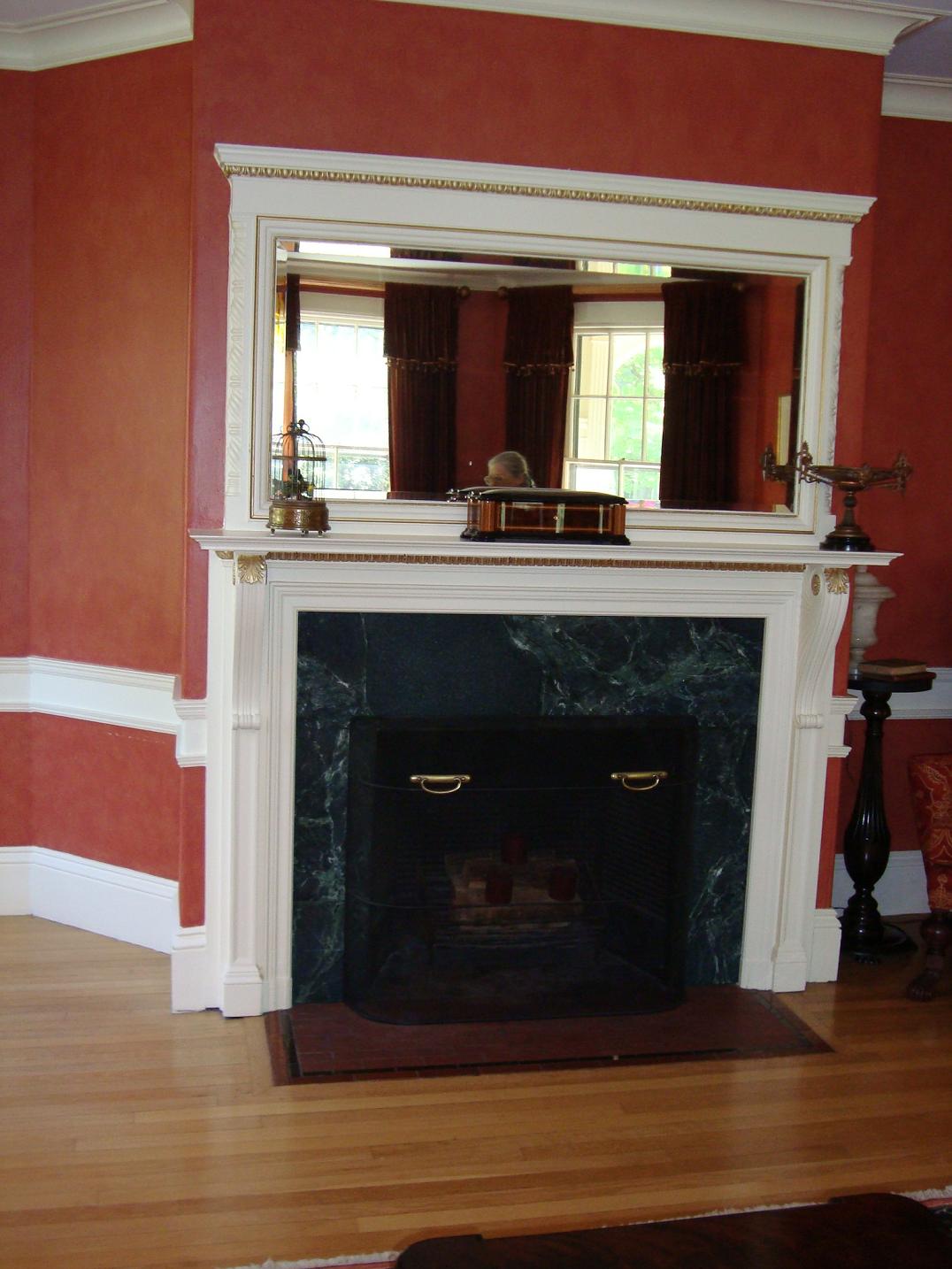
2010, living room fireplace

2010, living room fireplace detail
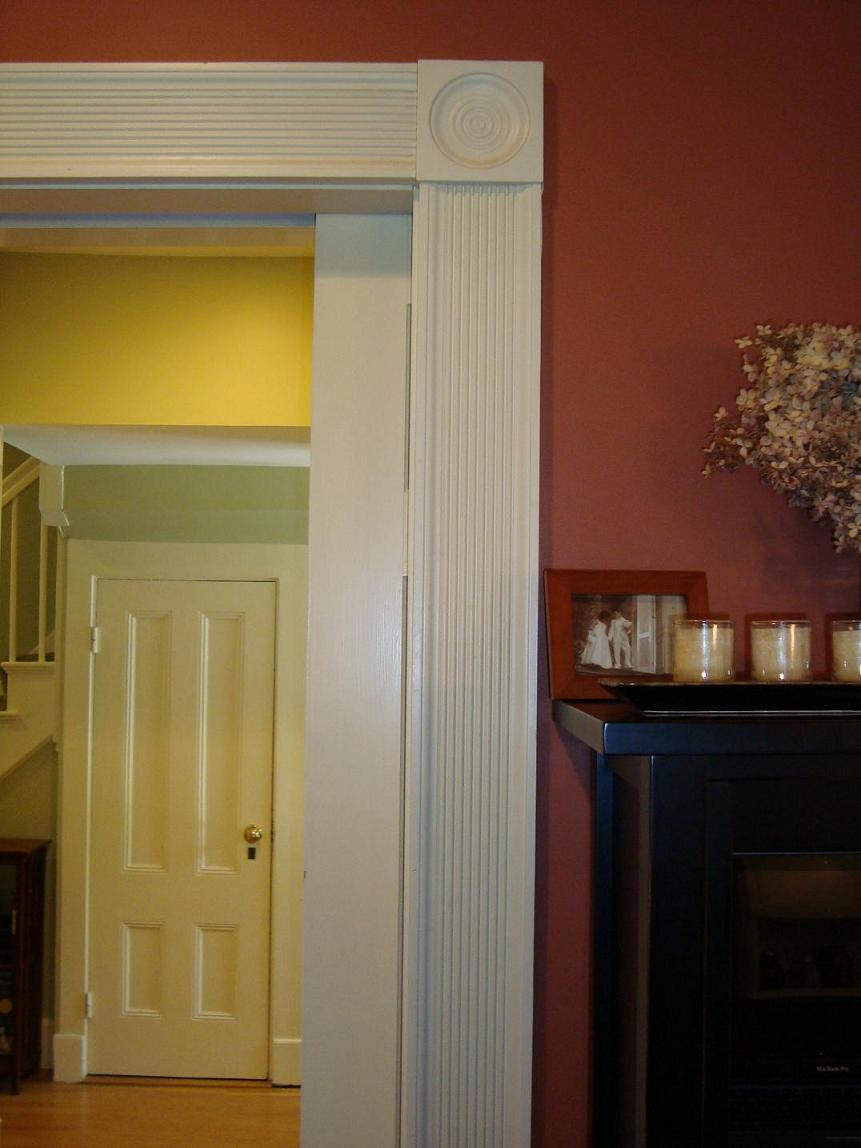
2010, living room door trim
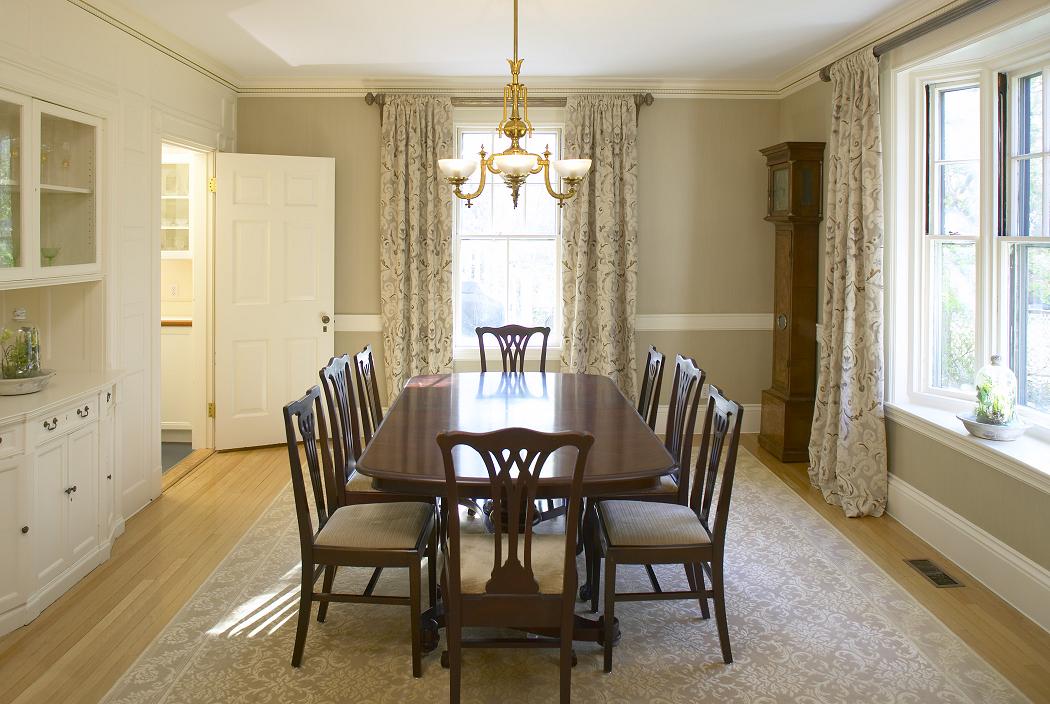
2010, dining room
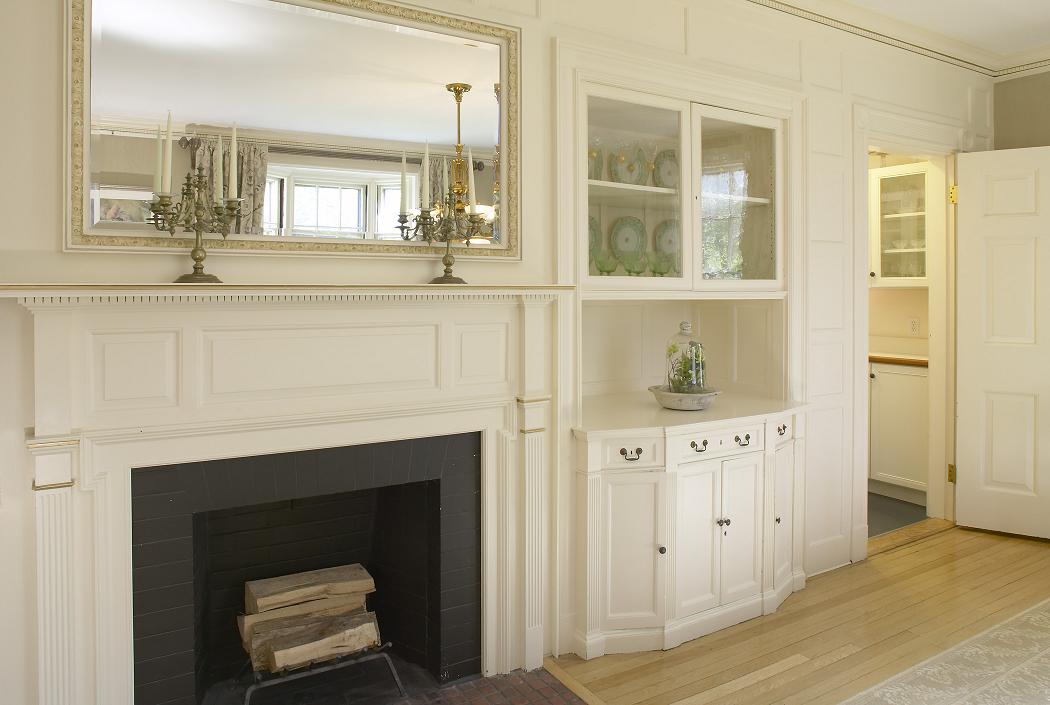
2010, dining room mirror and hutch
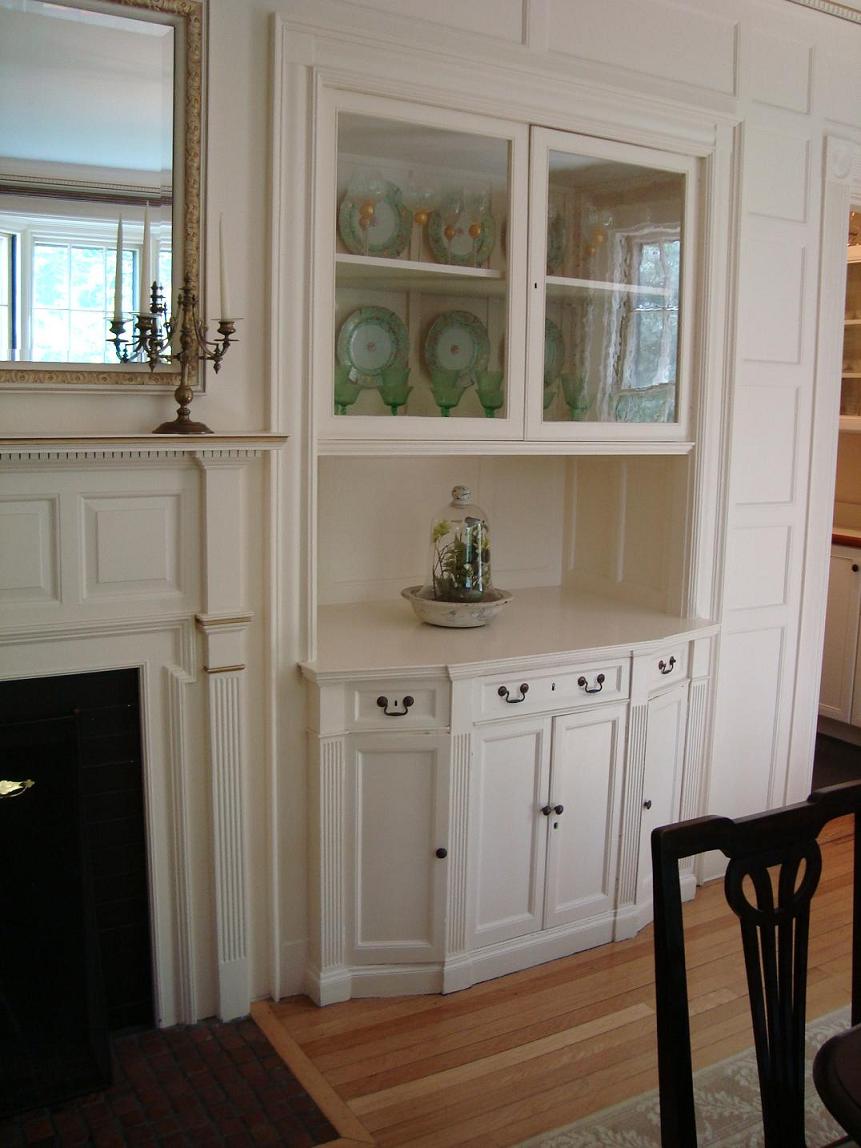
2010, dining room hutch
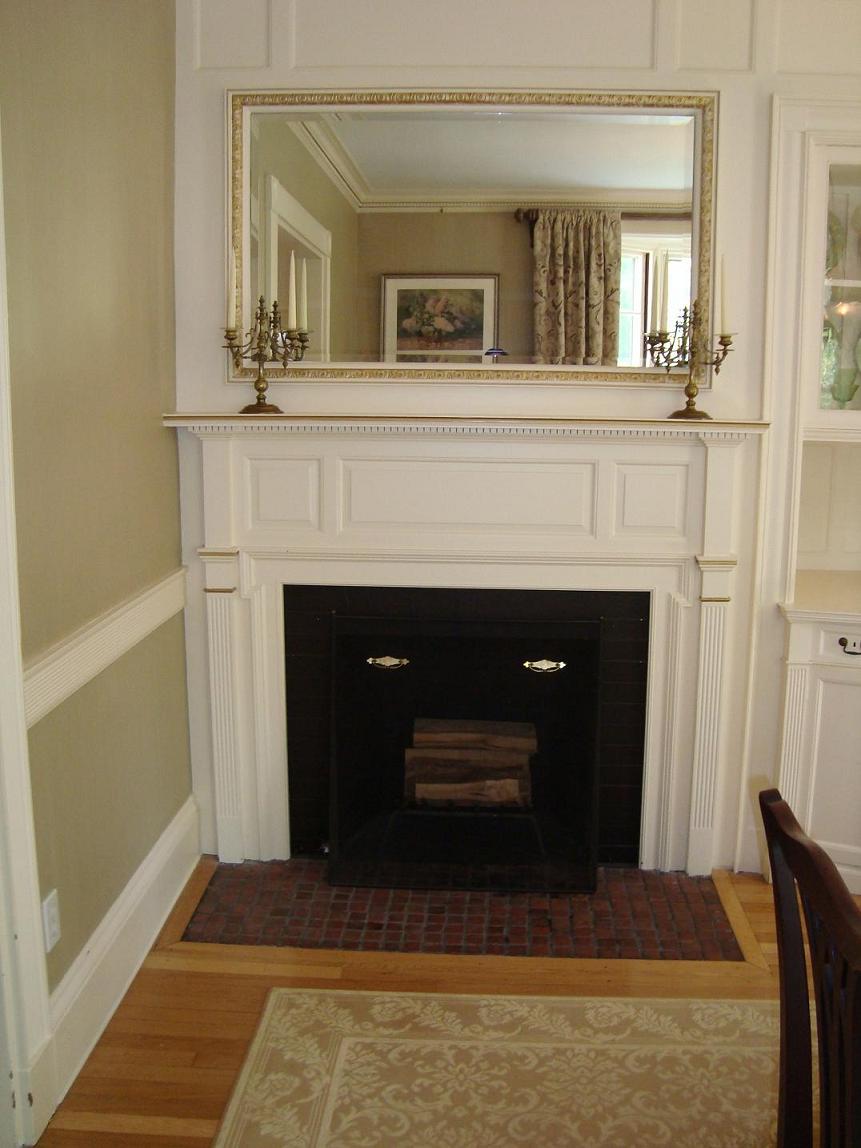
2010, dining room fireplace
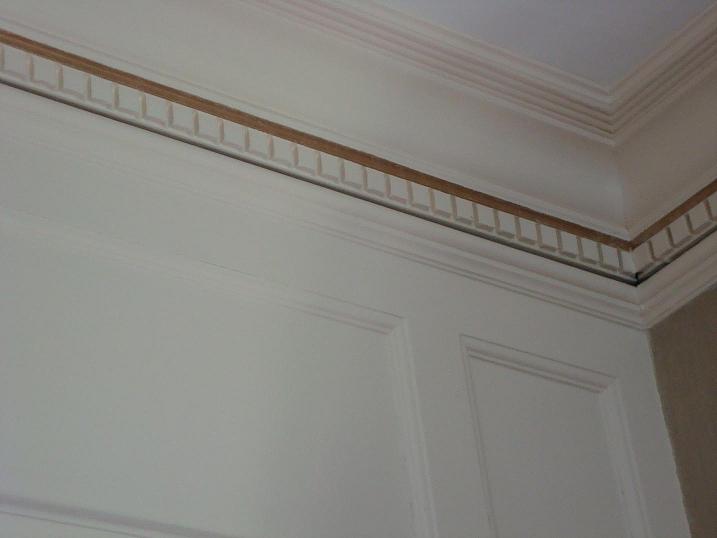
2010, dining room dentil molding and paneling
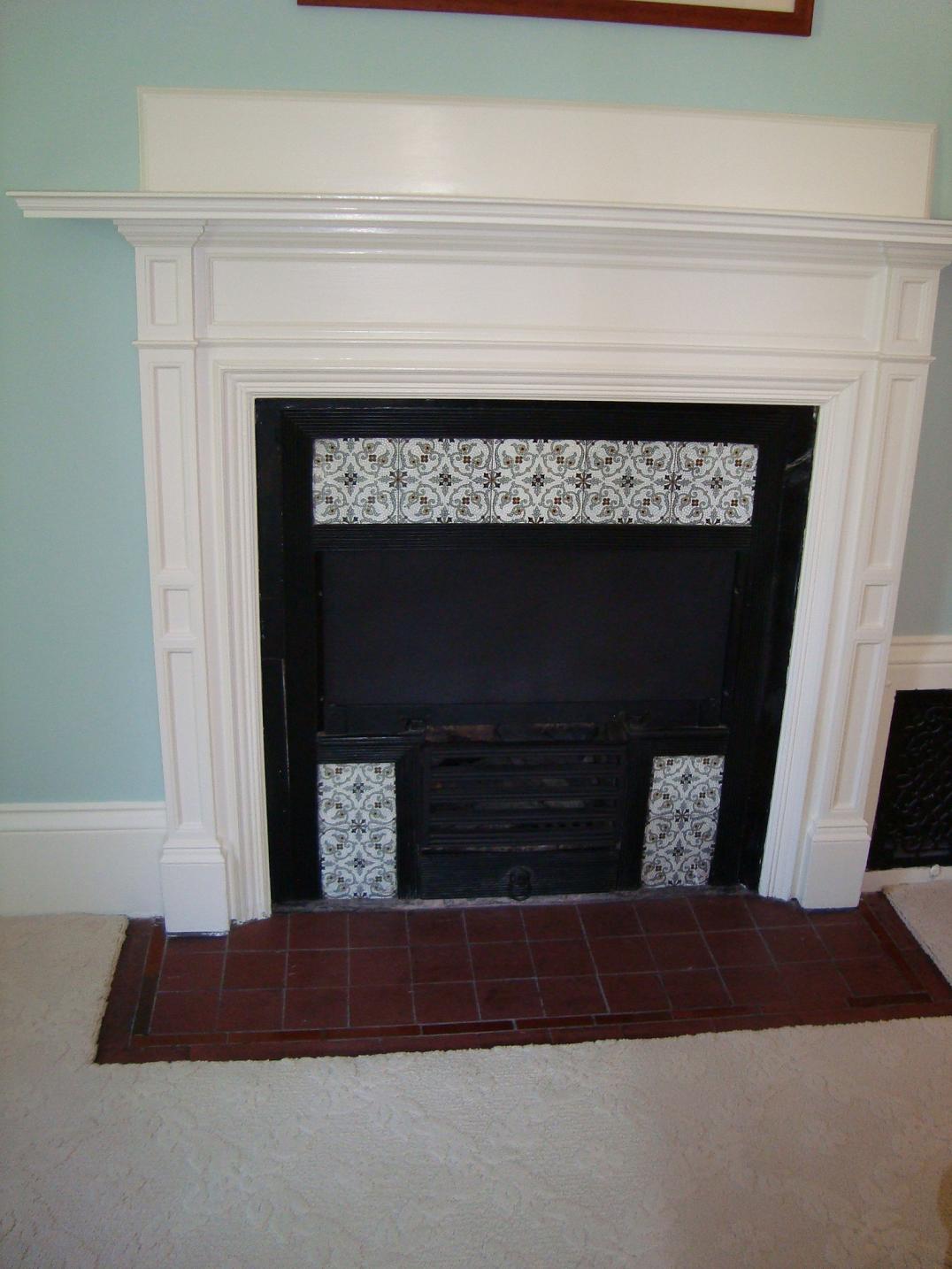
2010, fireplace
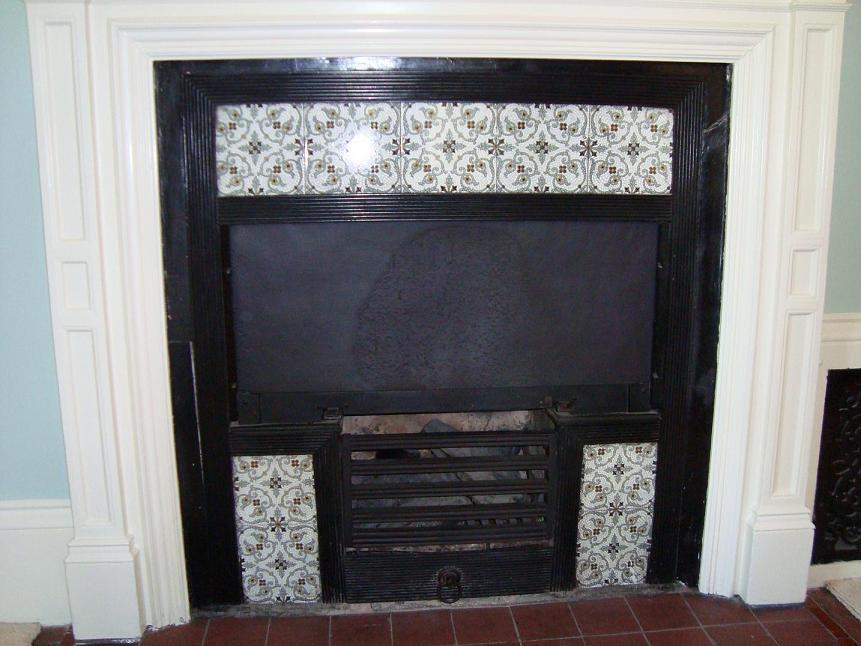
2010, fireplace
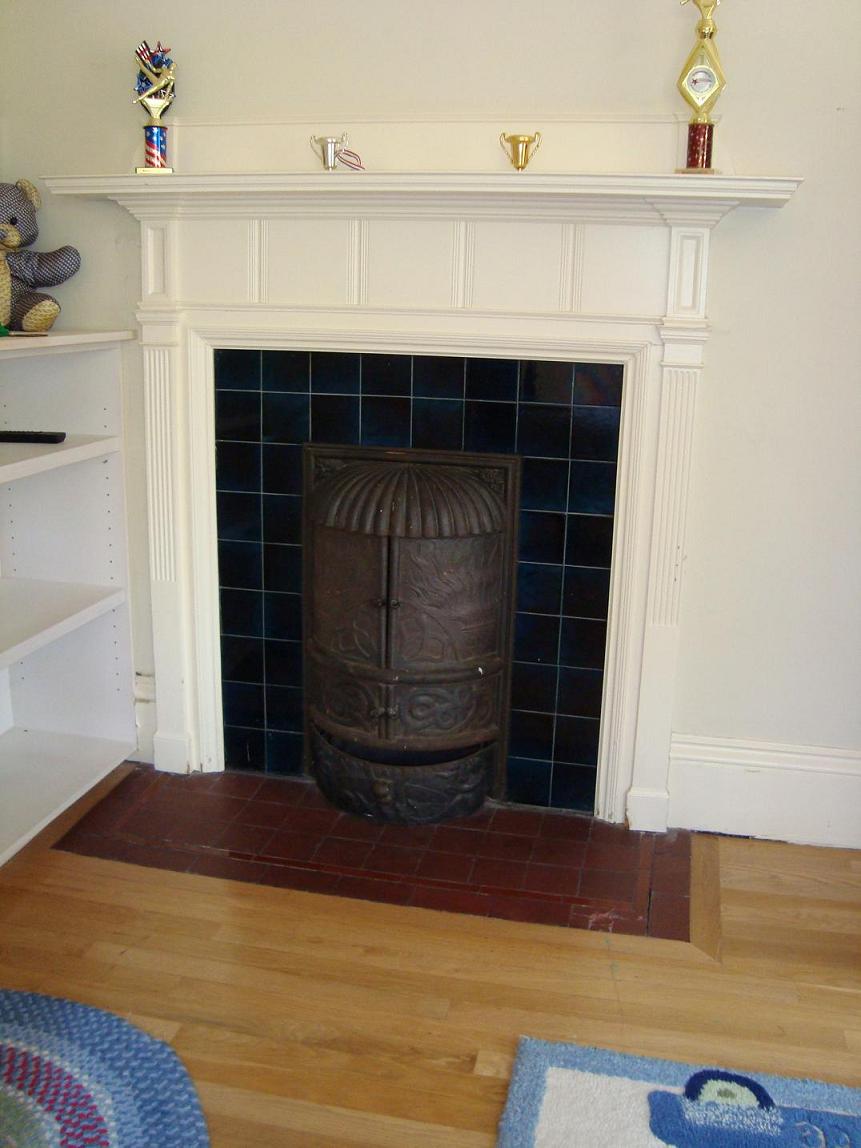
2010, fireplace
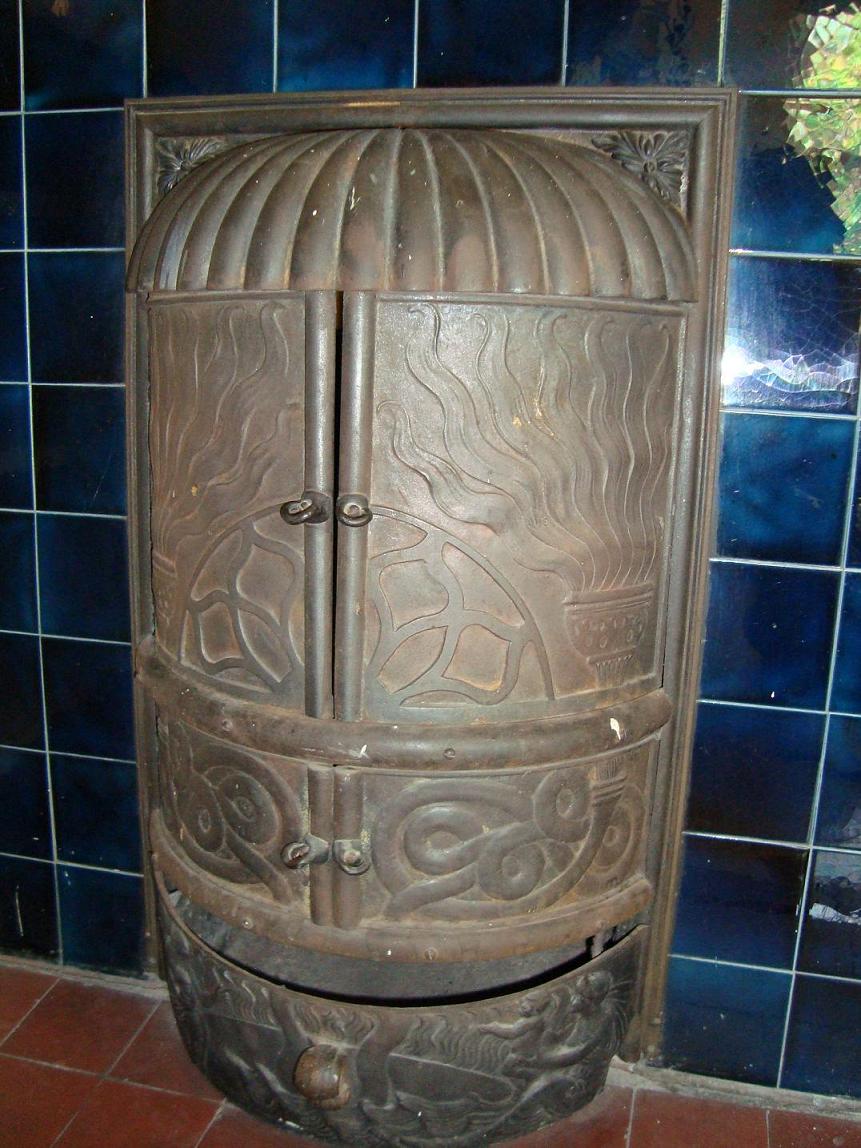
2010, fireplace
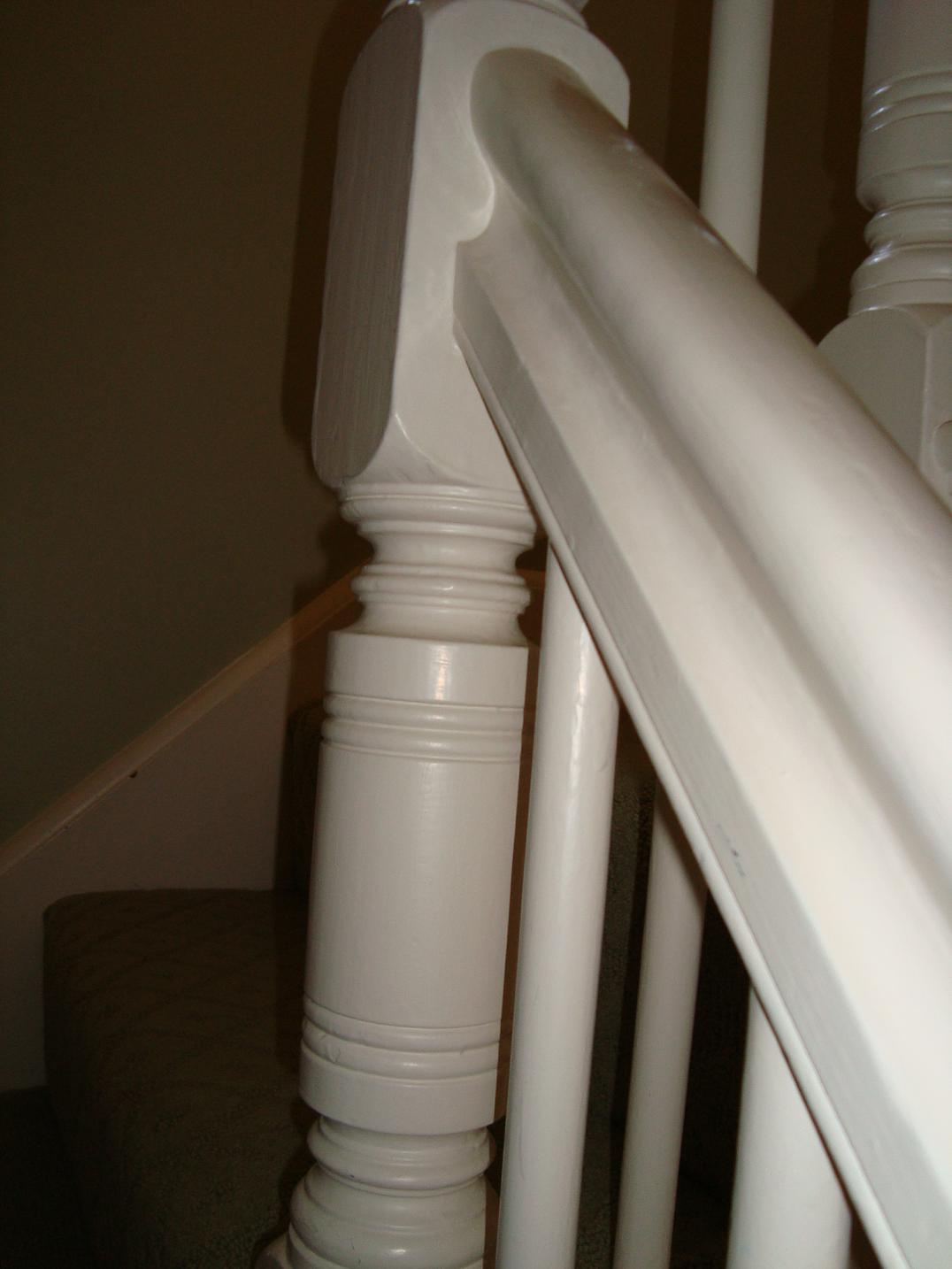
2010
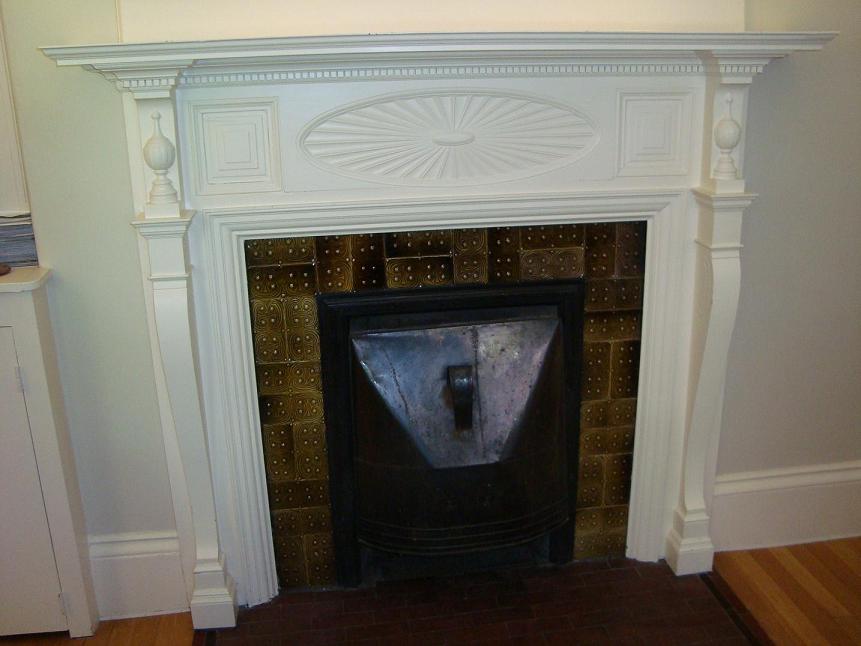
2010, 1st floor fireplace
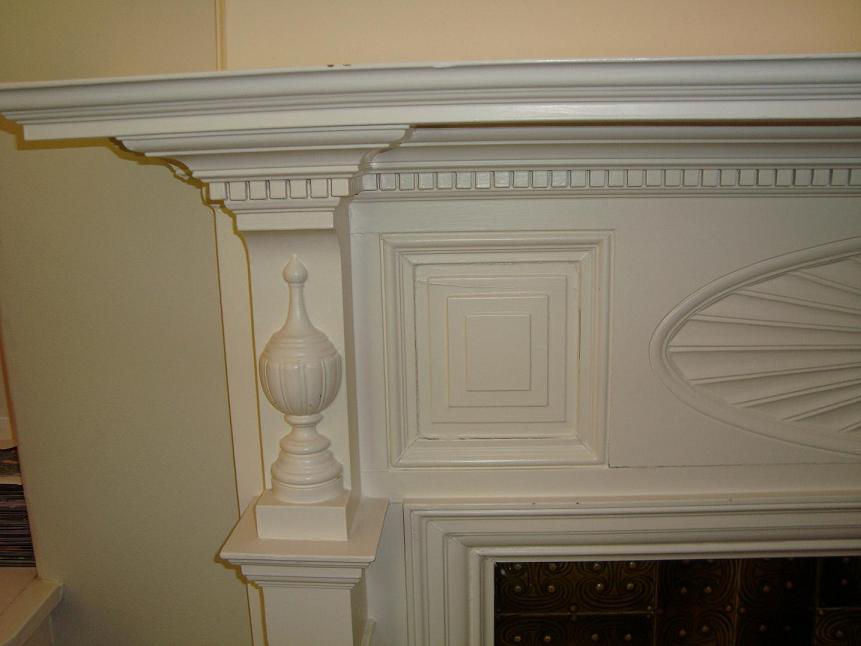
2010, 1st floor fireplace
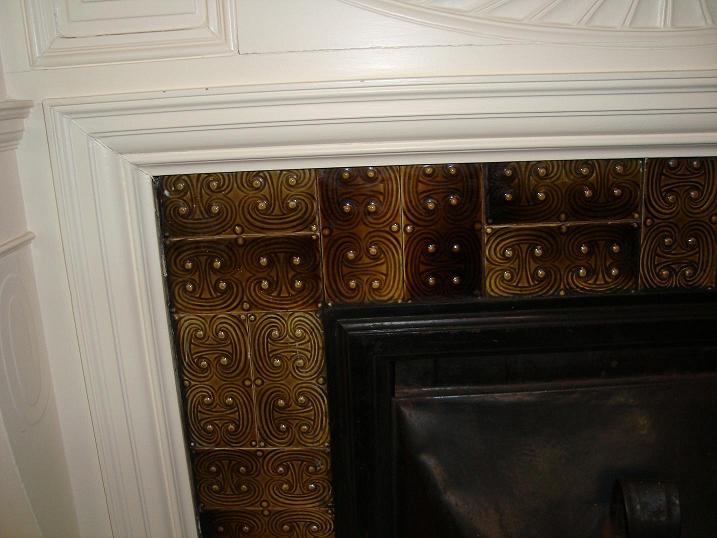
2010, 1st floor fireplace
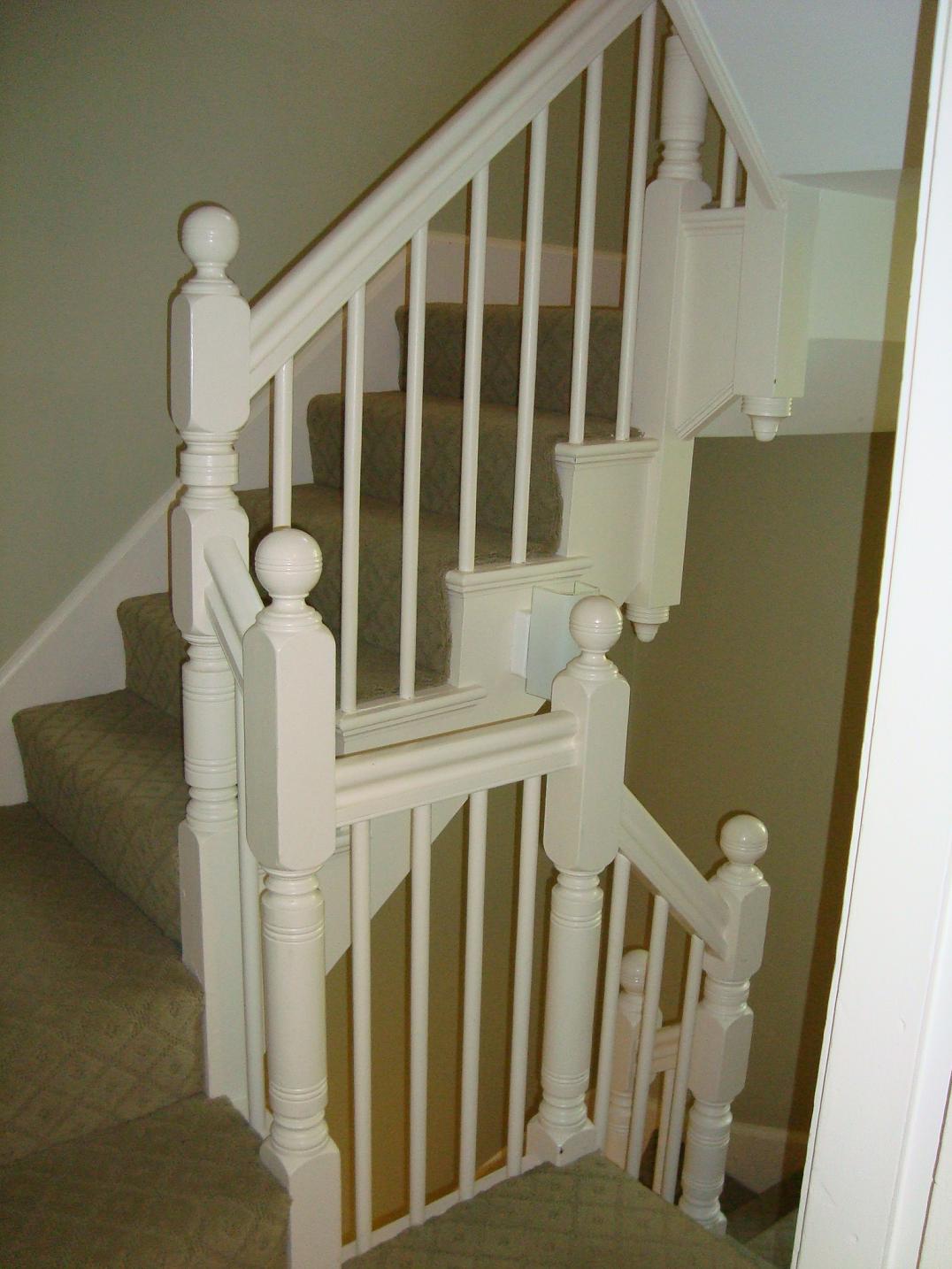
2010
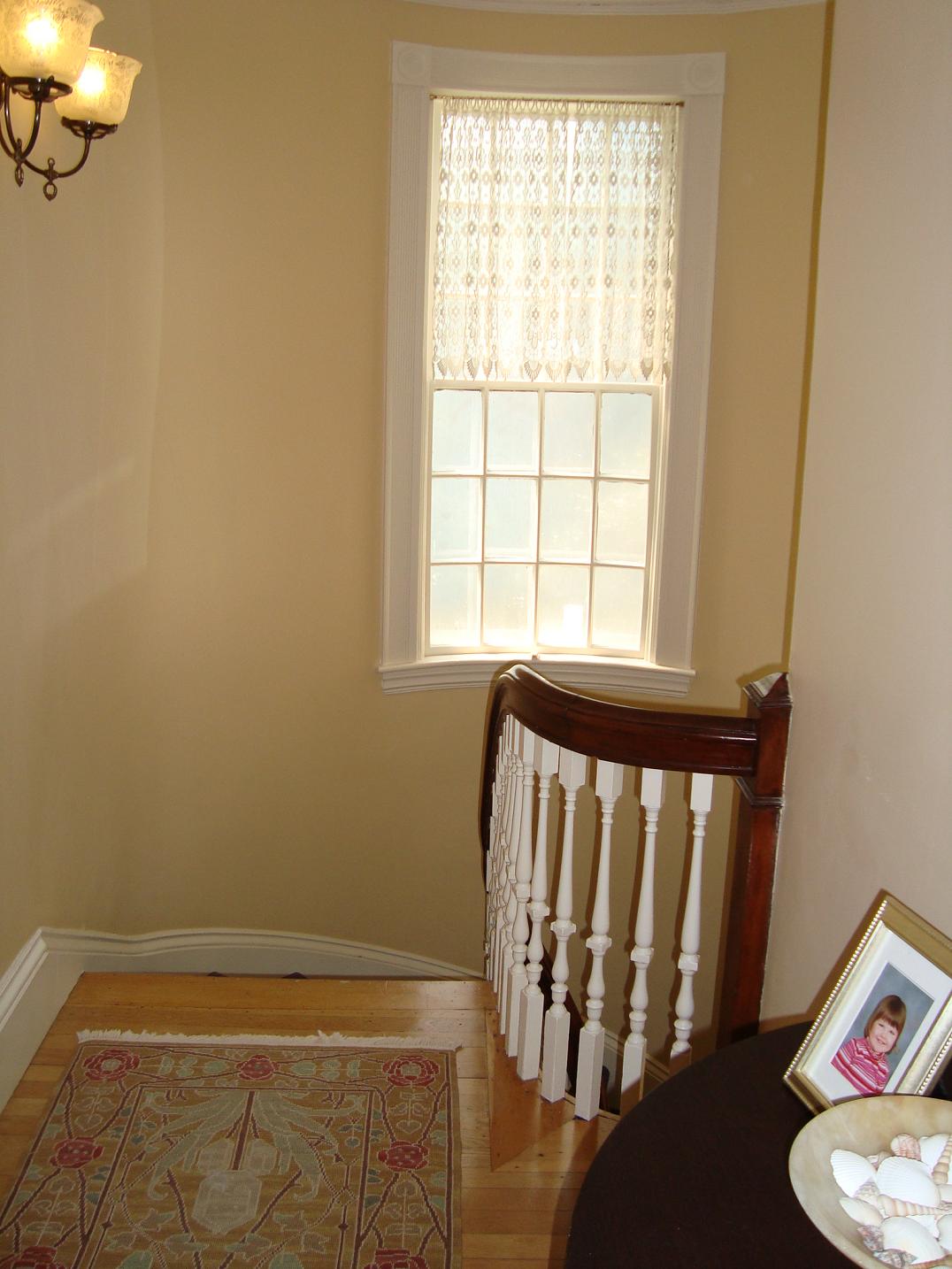
2010, 2d floor landing
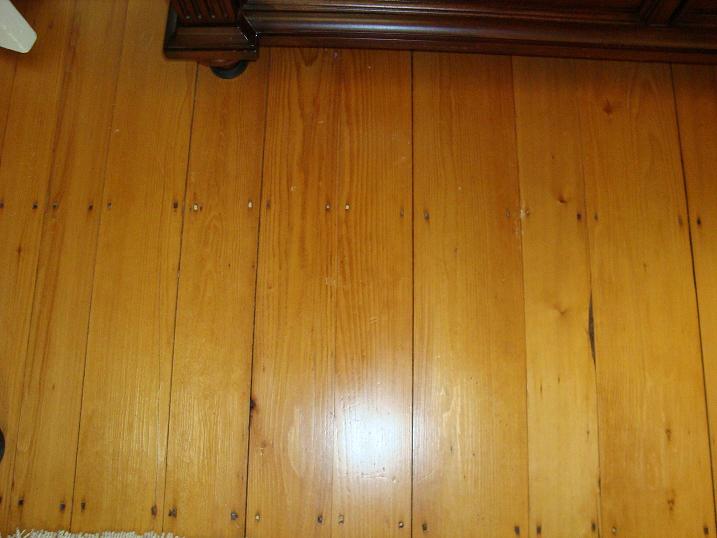
2010, pine flooring, 2d floor
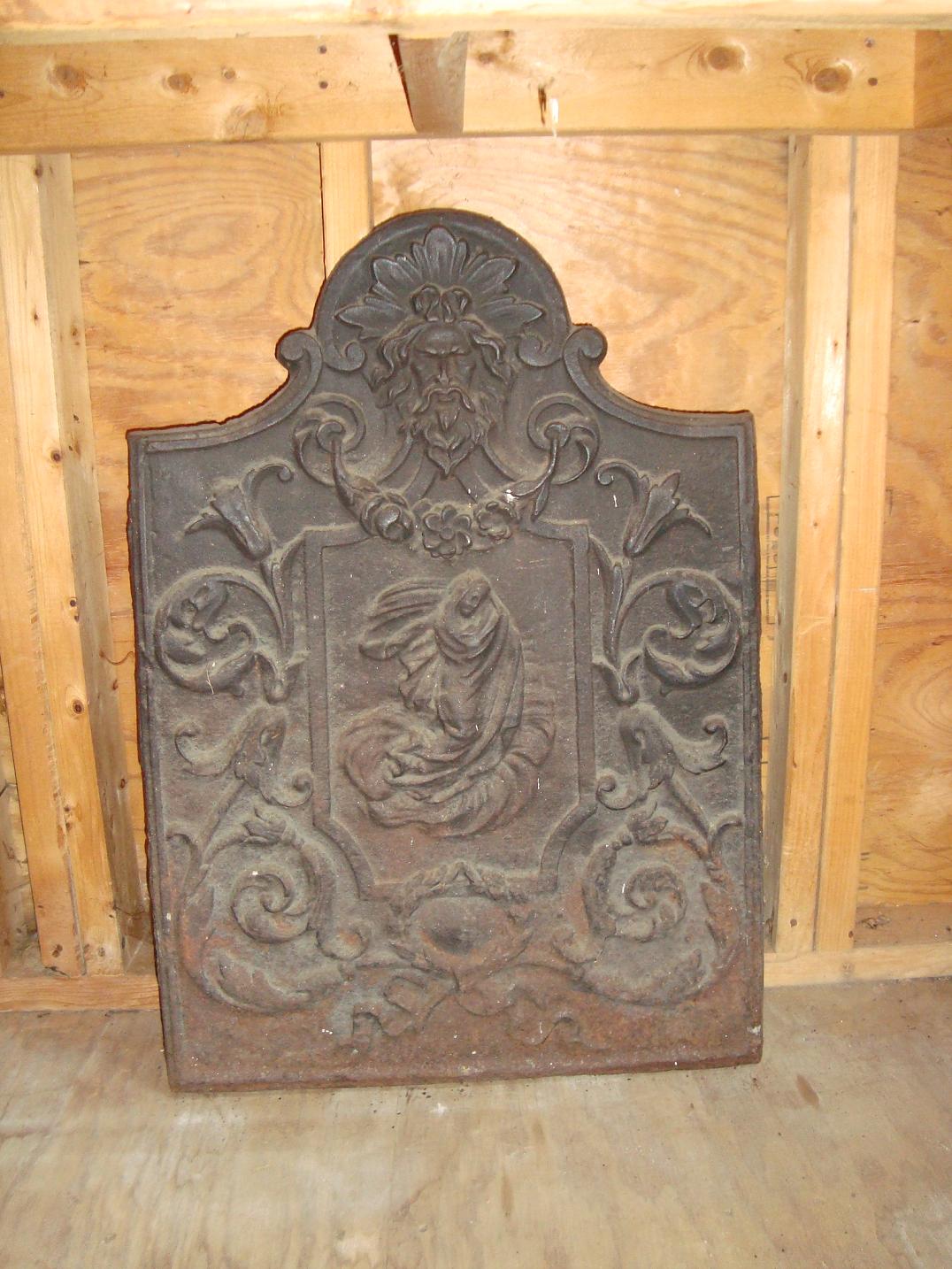
2010, perhaps former fire box in fireplace
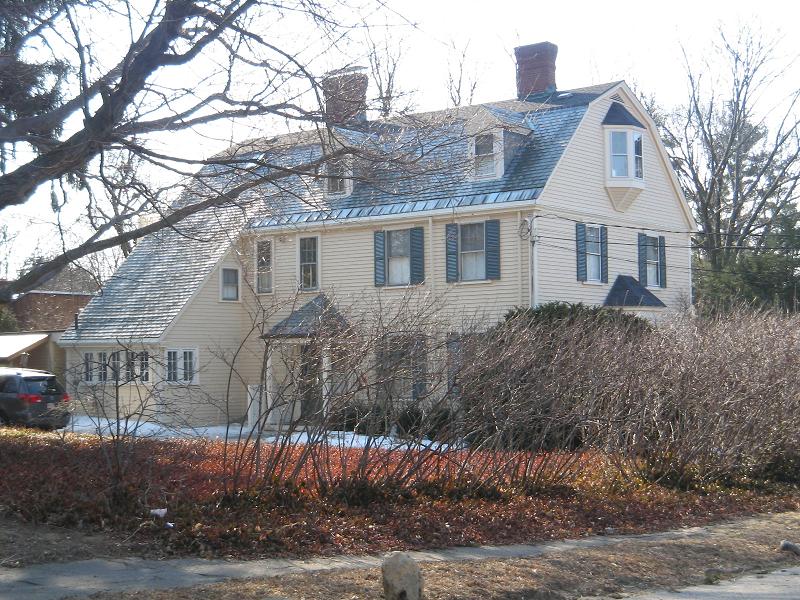
2007, rear

2010, carriage house roof
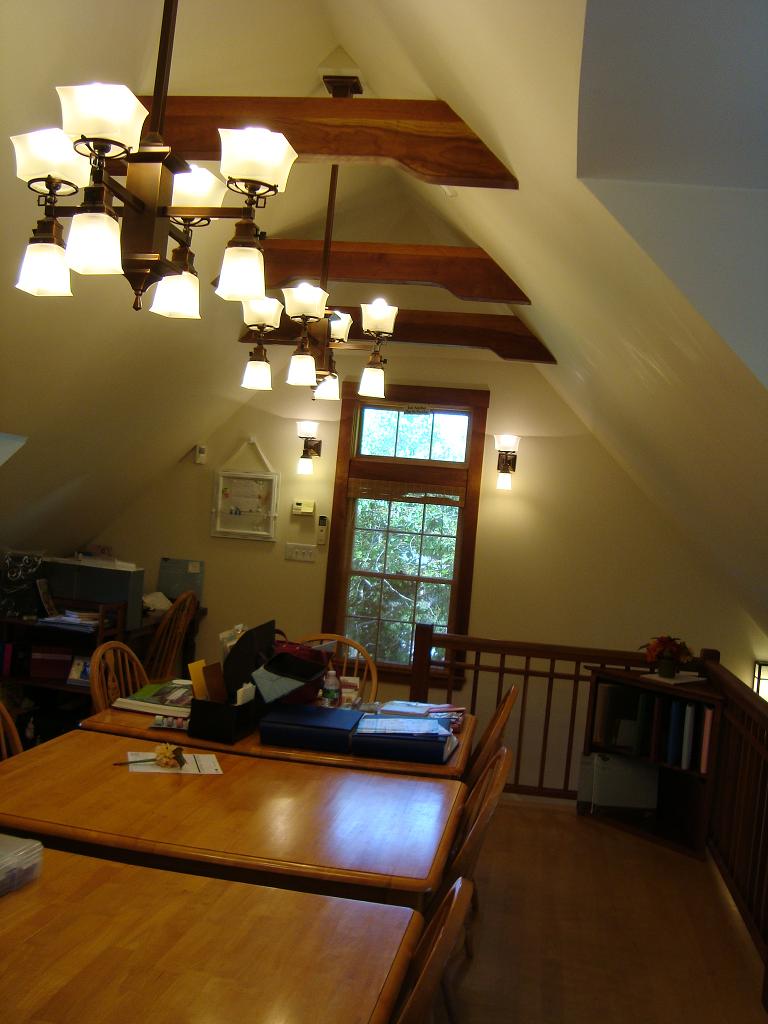
2010, carriage house interior
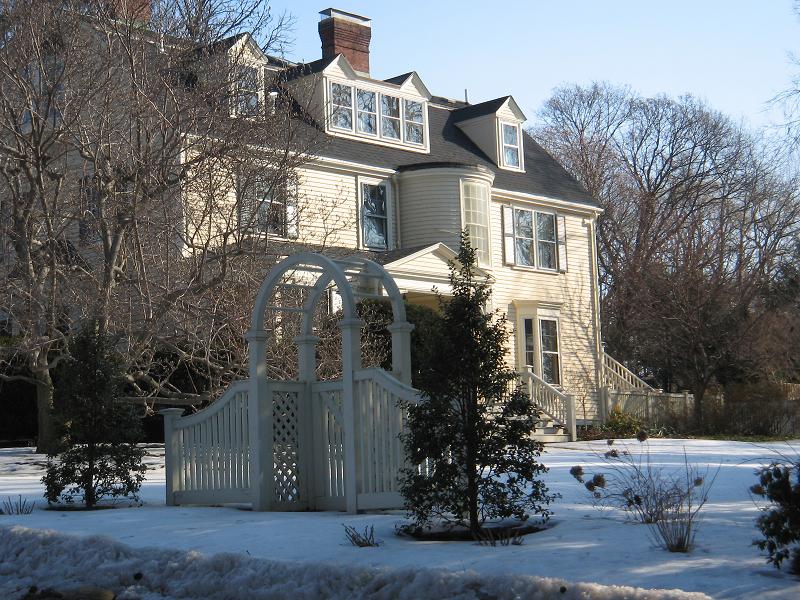
2007, front
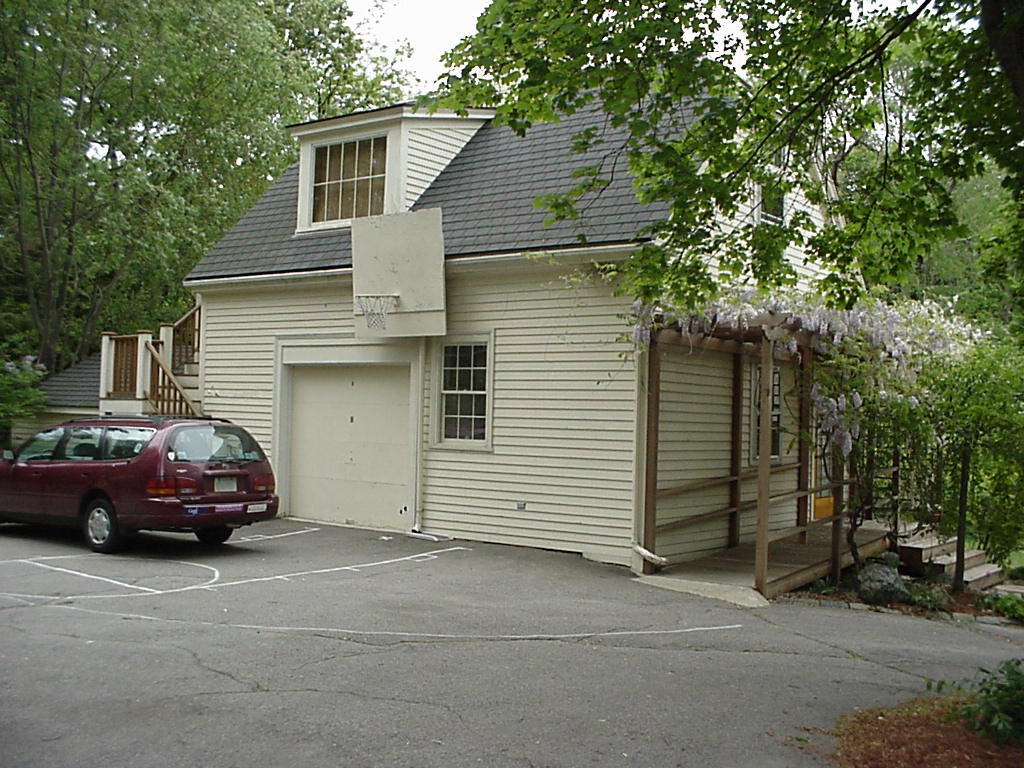
Carriage House, c.2000, courtesy Town of Watertown
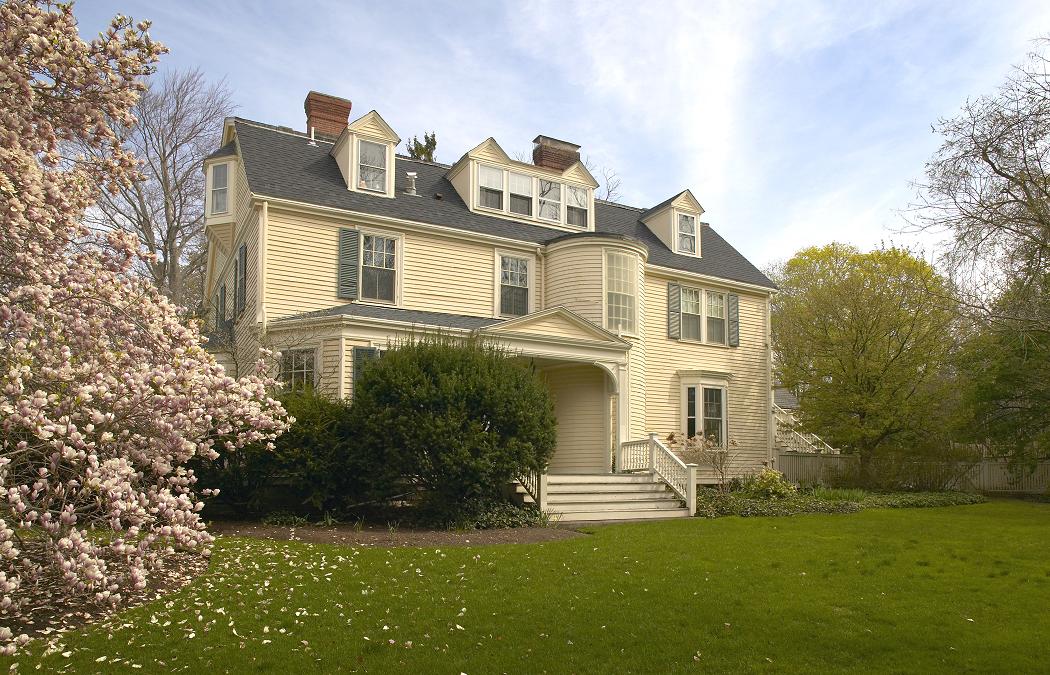
2010, front
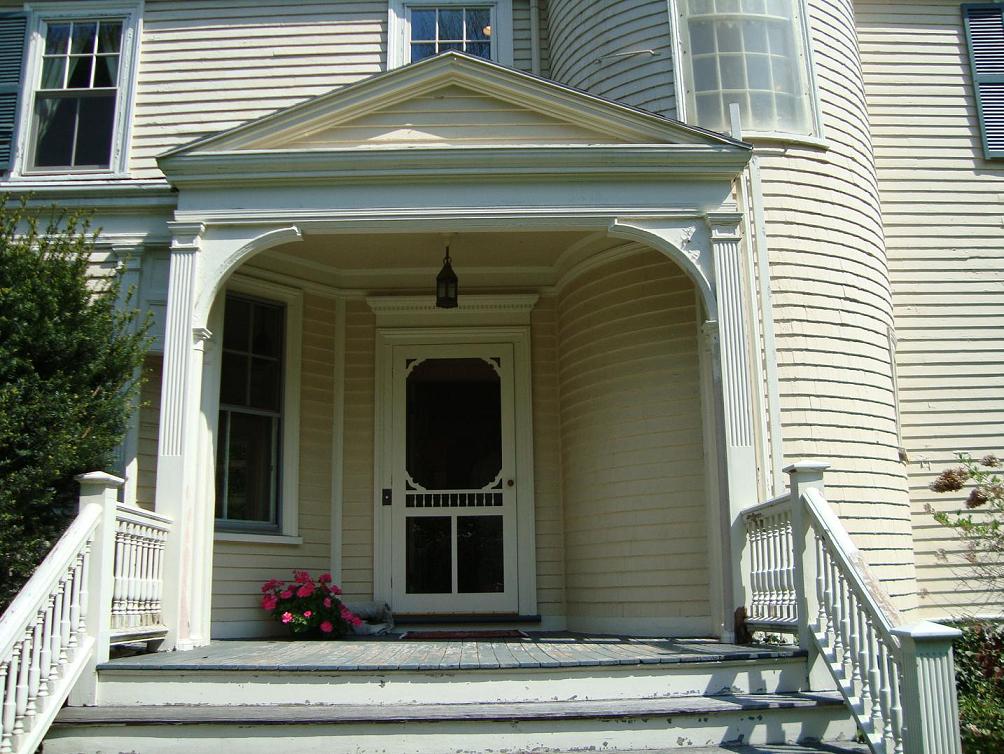
2010, front door area
<<< Back to Design List
|
|
|