Charles Brigham Carriage House/Caretaker Cottage
100 Garfield Street
Watertown, Mass.
Year Built: 1909
This Tudor Revival with a full slate roof resting on heavy columns is deceptive in its low appearance, for it actually covers 2˝-stories yet maintains a Bungalow style’s low-to-the-earth appearance. Interrupted only by a single shed roof dormer, the roof terminates on the south with three gable extensions on which is Tudor half timbering. Organic brackets support the attic projection. The porch balustrade introduces the use of decorative cement-work in cast circular shapes. Altogether, the house is an imaginative design incorporating current stylistic trends of the Bungalow style with innovative Arts and Crafts, Shingle and even Swiss Chalet features. This house represents the most complex architectural style on the street. The house was built in 1909 as a carriage house and caretaker’s quarters and was originally an outbuilding of Brigham’s master house to the south. The land was subdivided and the house converted to an independent residence in 1938.
References
• Building Permit, Town of Watertown, #724, 10/1/1909, Charles Brigham, architect, noted. William Wilson was the builder.
• Massachusetts Cultural Resources Information System, Massachusetts Historical Commission, Inventory No. WAT.158 (Charles Brigham Caretaker Cottage, 100 Garfield Street, 1910, Charles Brigham, architect).
• “Some Applications and Uses of Stucco Work,” The Building Age, June, 1911, p. 317.
Images
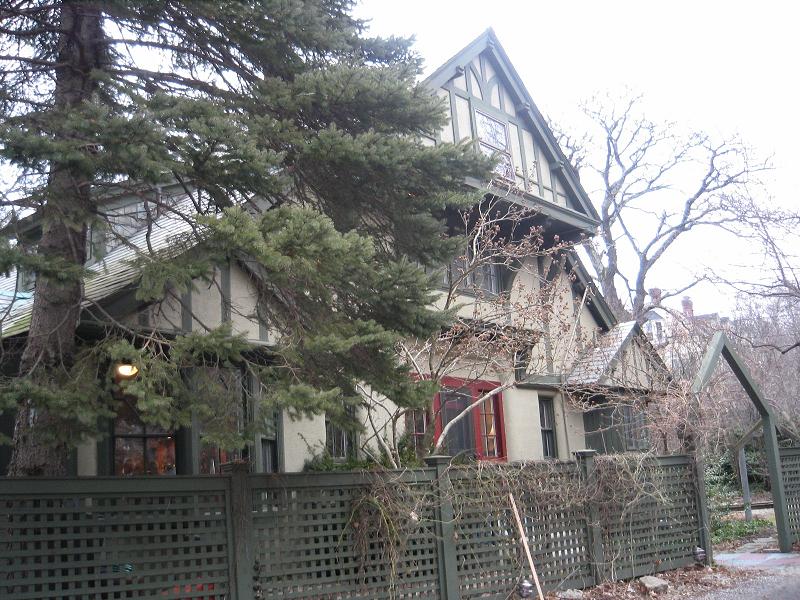
2010, Front View
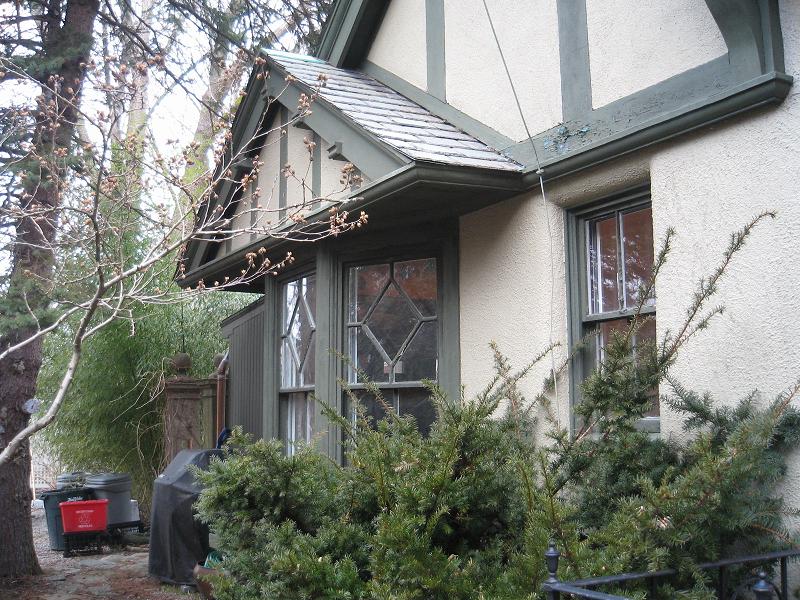
2010, Front Bay
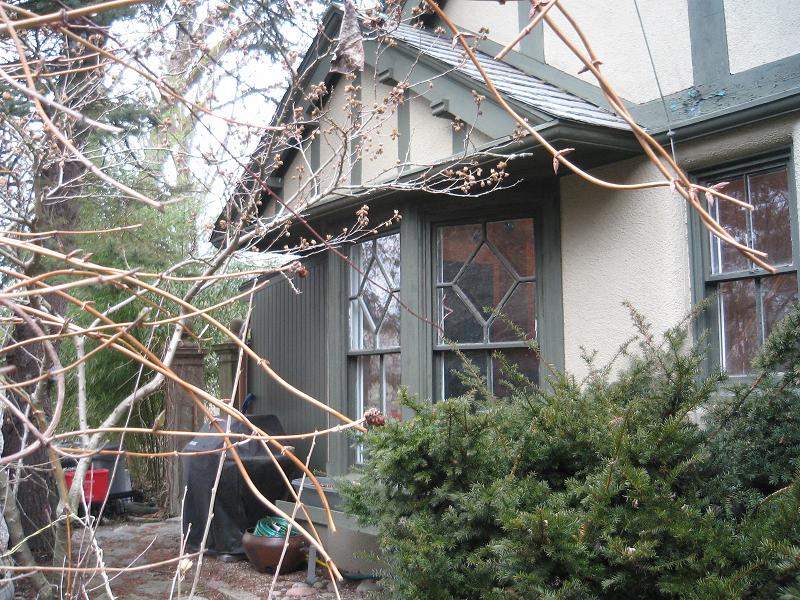
2010, Front Bay
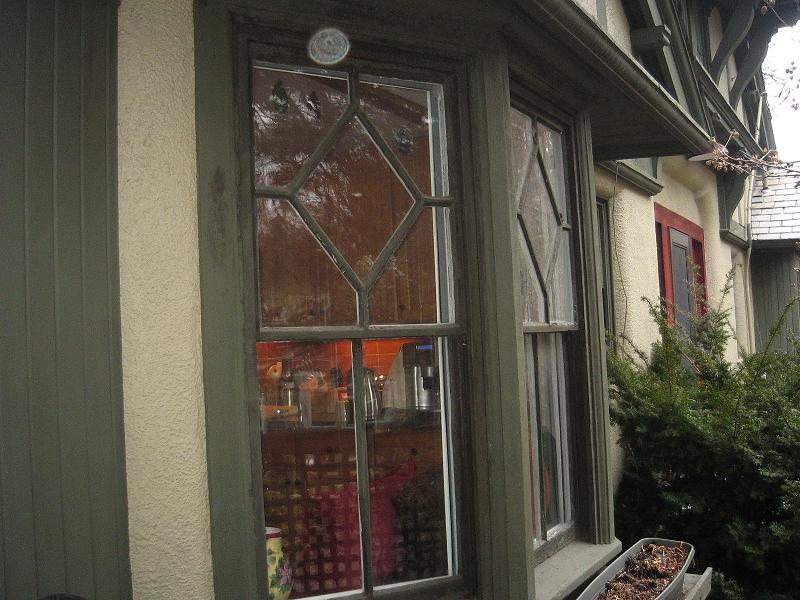
2010, Front Bay Detail
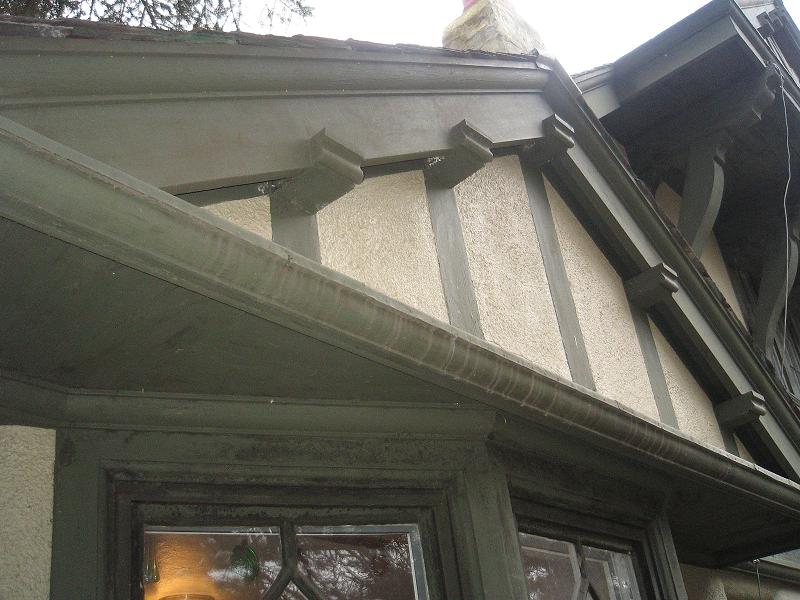
2010, Front Bay Pediment Detail
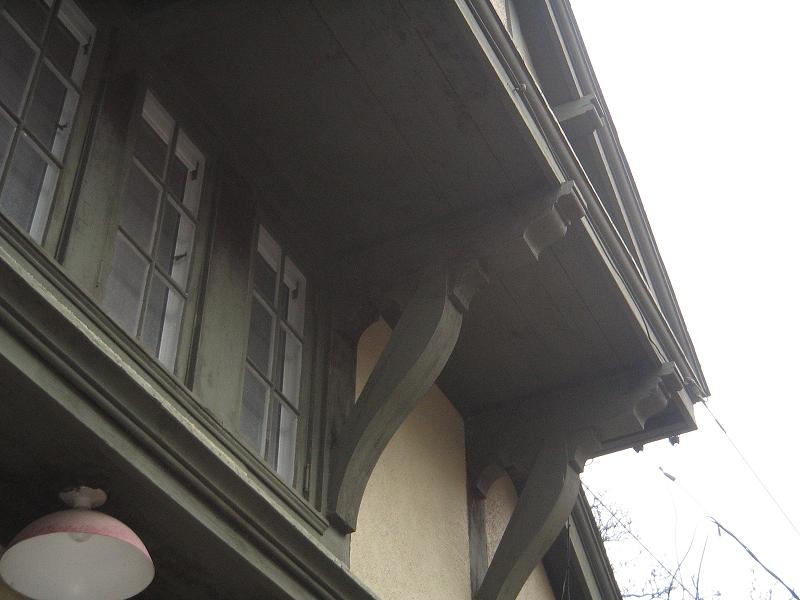
2010, Detail of Brackets on the Front on House
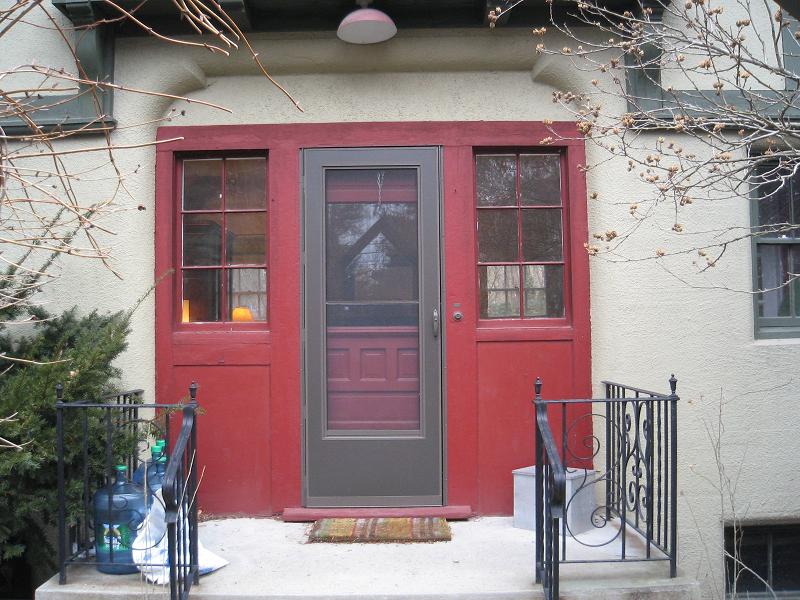
2010, Front Door and Surround
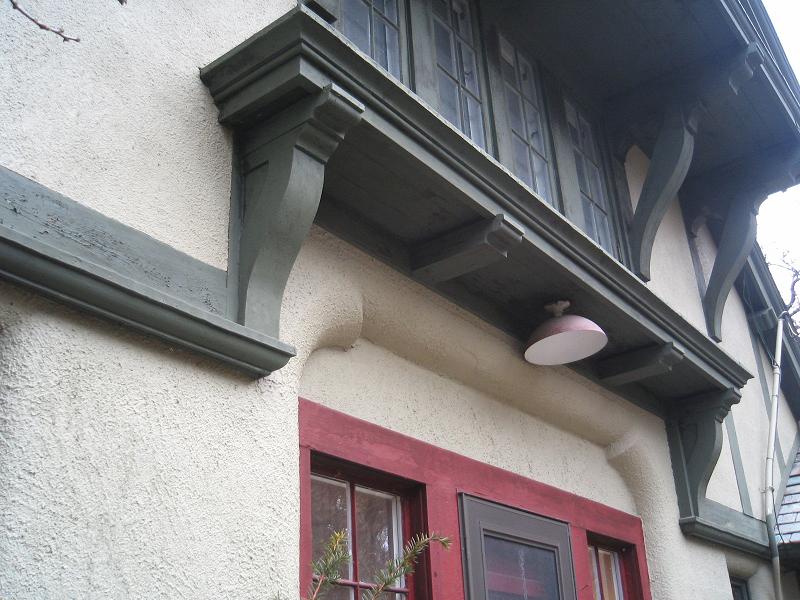
2010, Front Door and Surround Detail
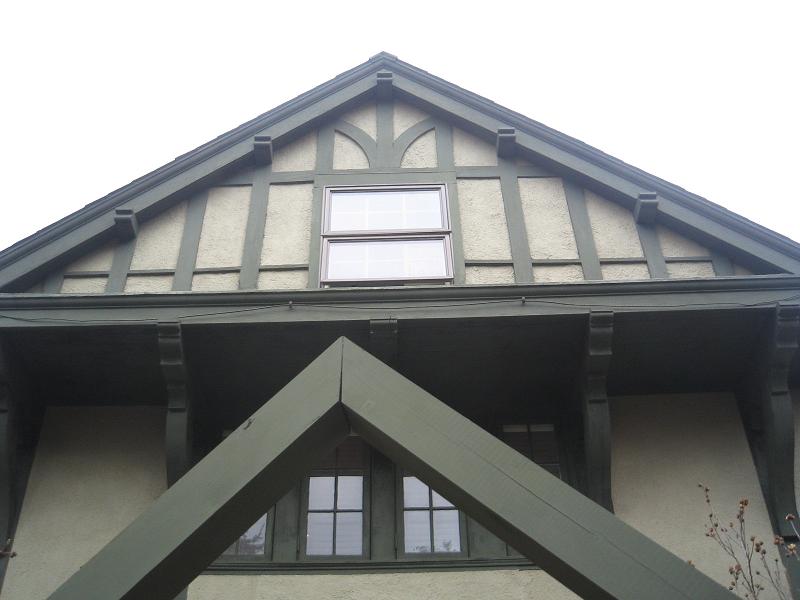
2010, Front Gable and Bracket Detail

2010, Front Gable and Bracket Detail
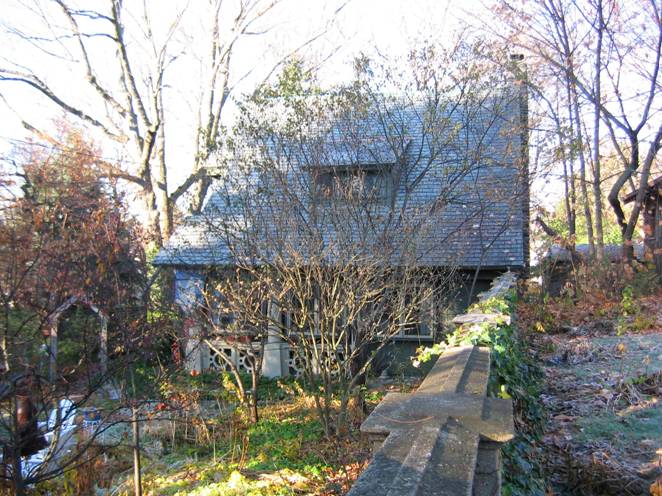
2005
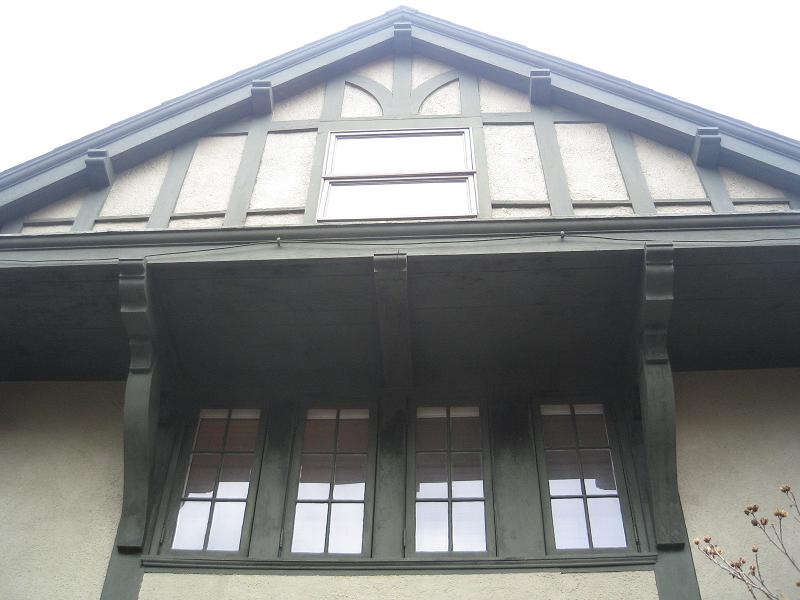
2010, Front Gable and Window Detail
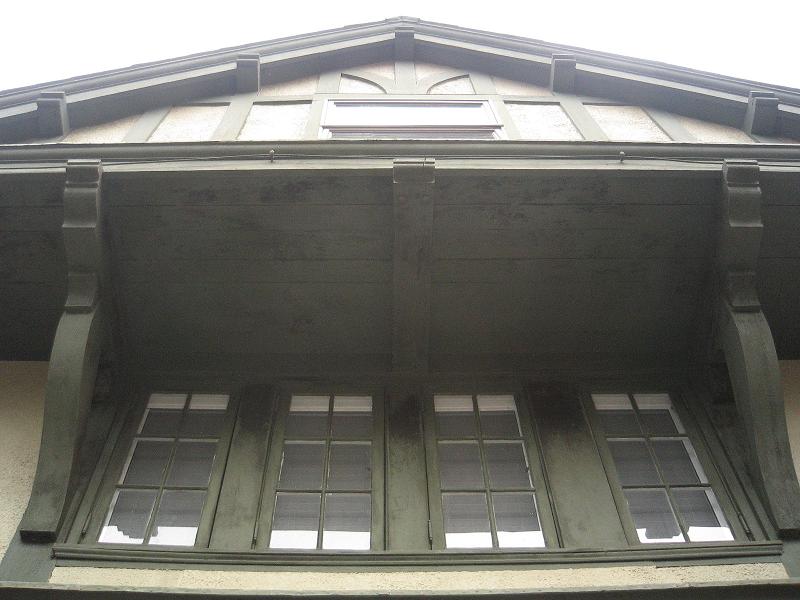
2010, Front Gable and Window Detail
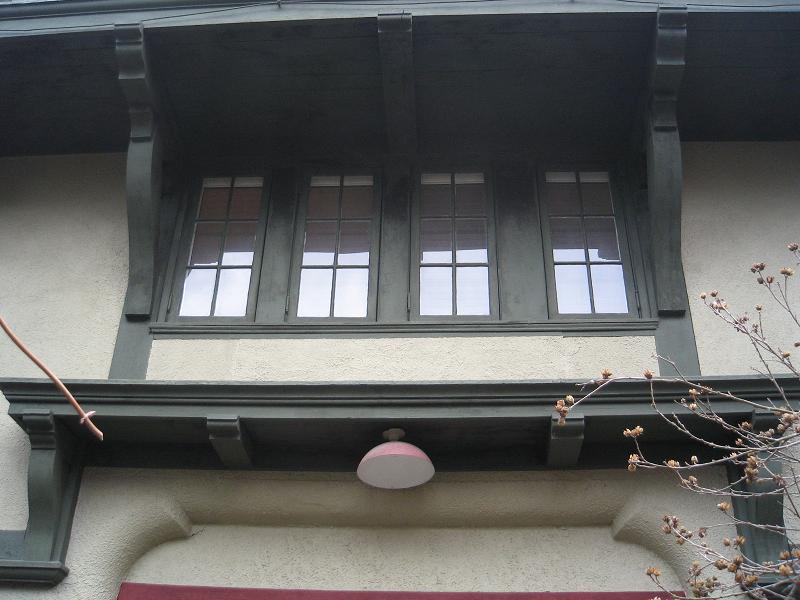
2010, Detail of Window on 2d floor Front
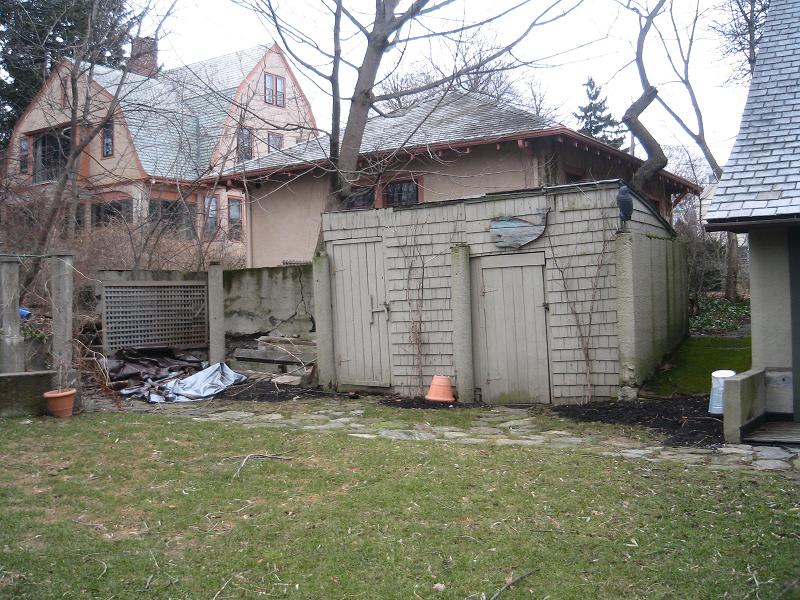
2010, Detail of Eastern Pergola
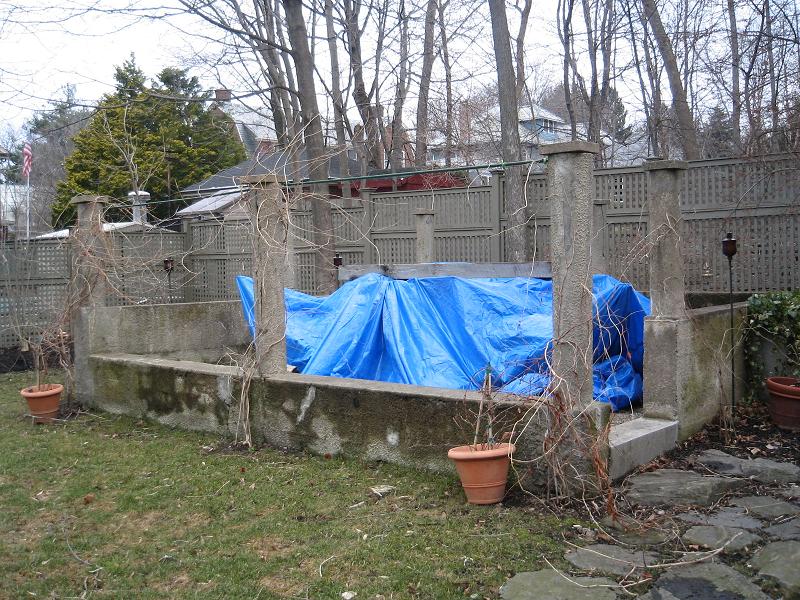
2010, Pergola Structure on West Side
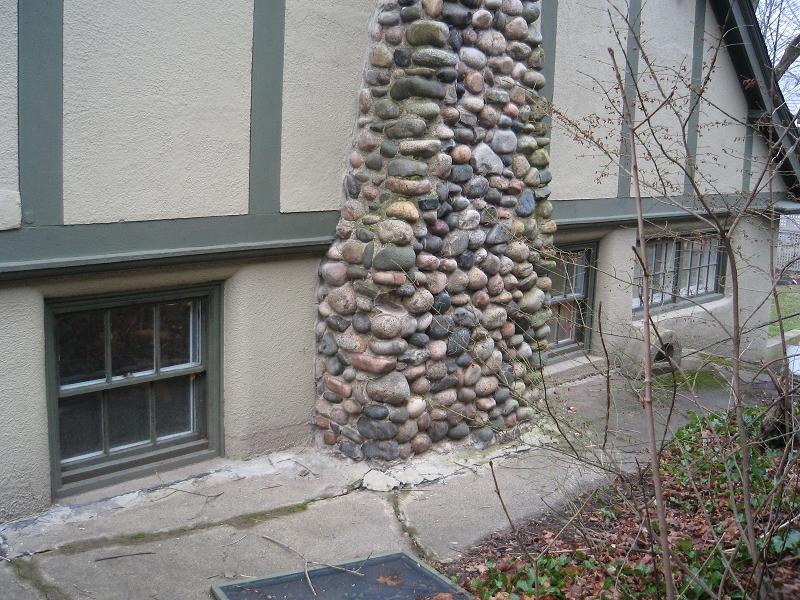
2010, Rear View of 1st Floor
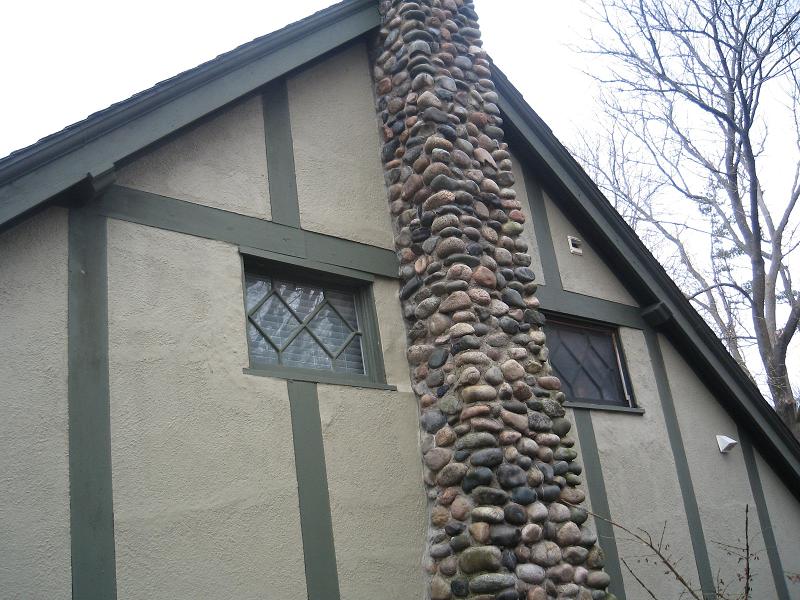
2010, Rear View of 2d Floor
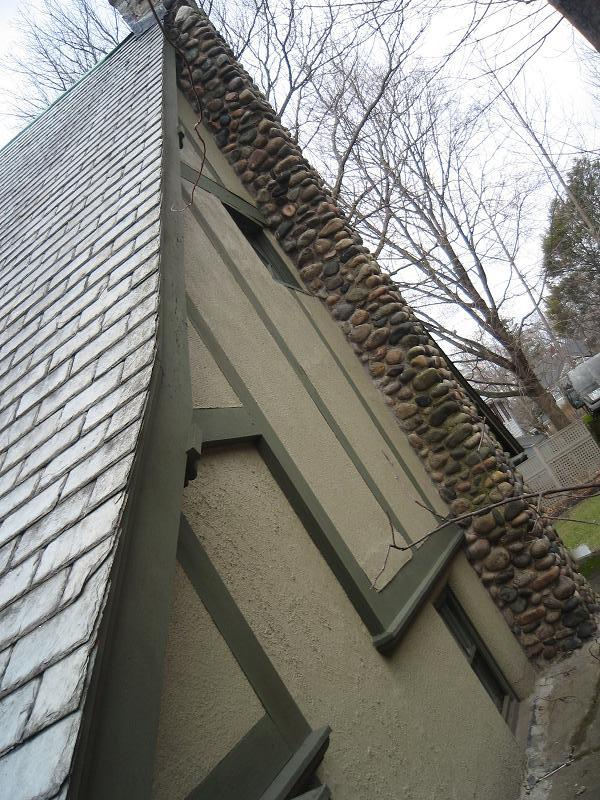
2010, View of Chimney on Rear
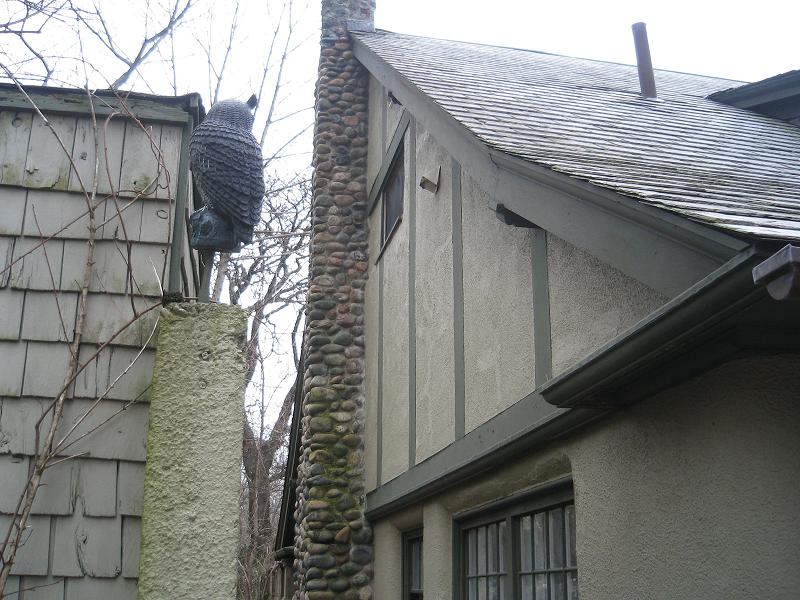
2010, View of the Rear of House from the West
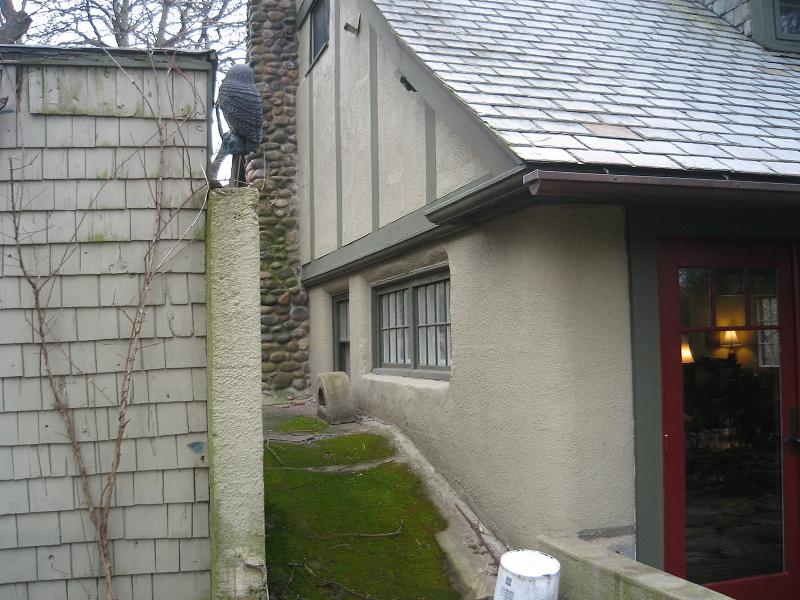
2010, View of Rear and West Side
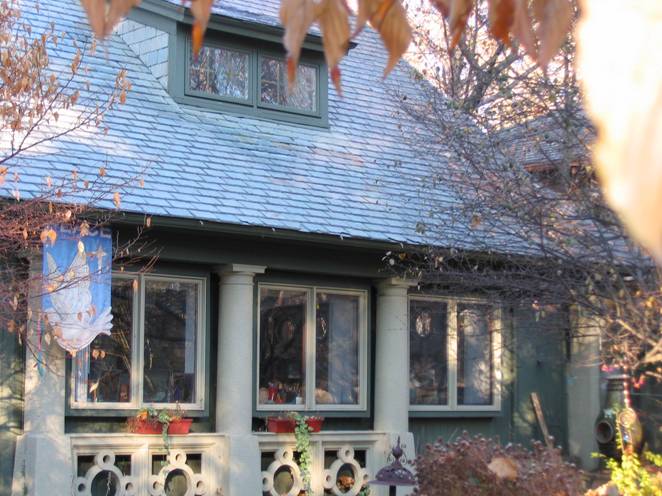
2005, courtesy of Bob Colini
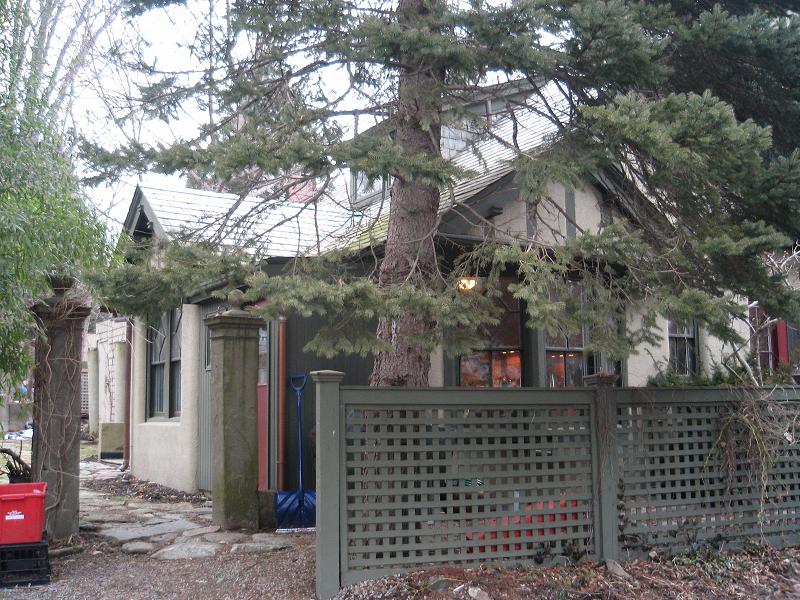
2010, View of South and West Side
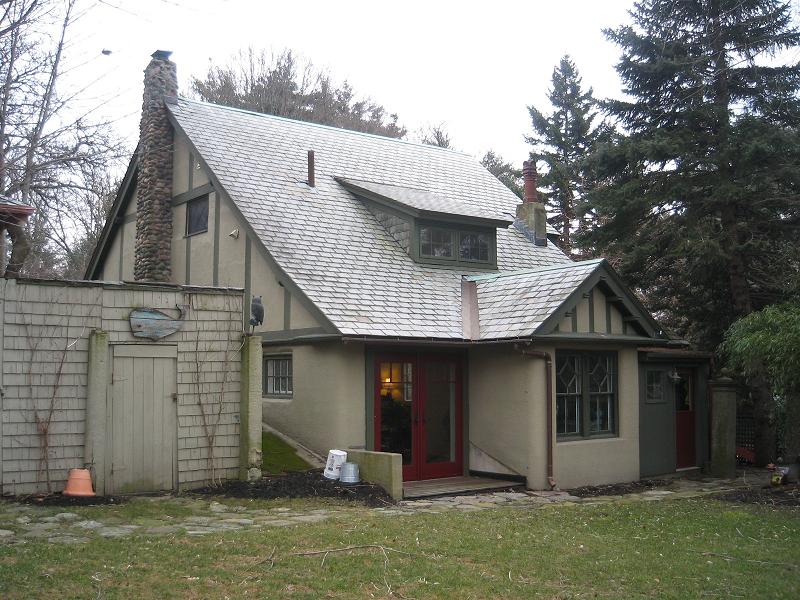
2010, View of West Side
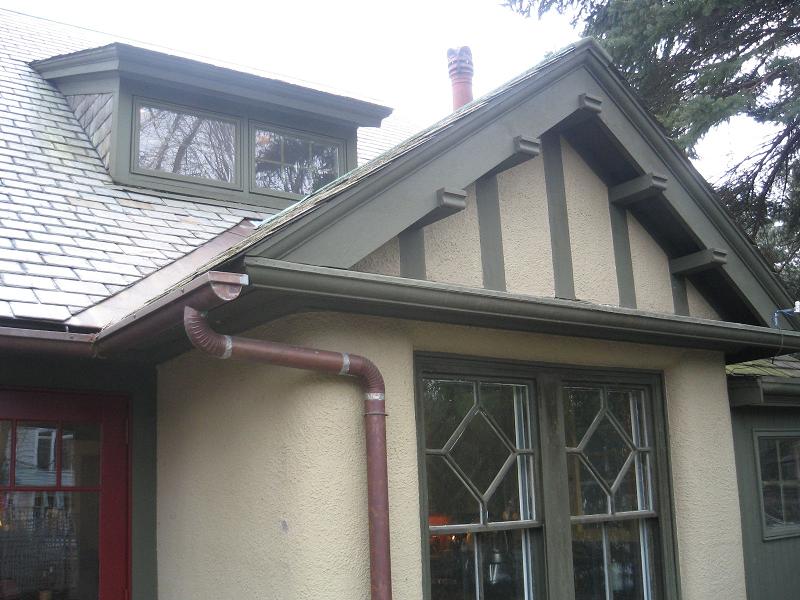
2010, View of West Side
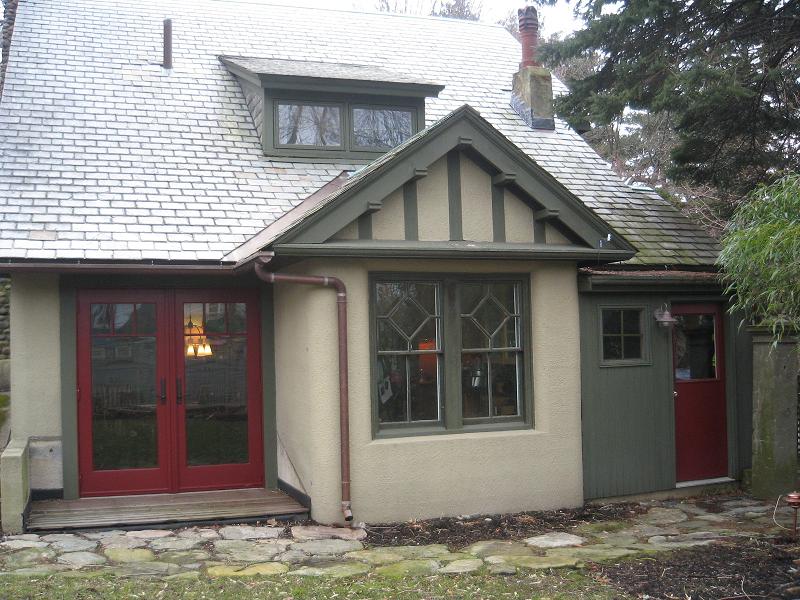
2010, Detail of West Side
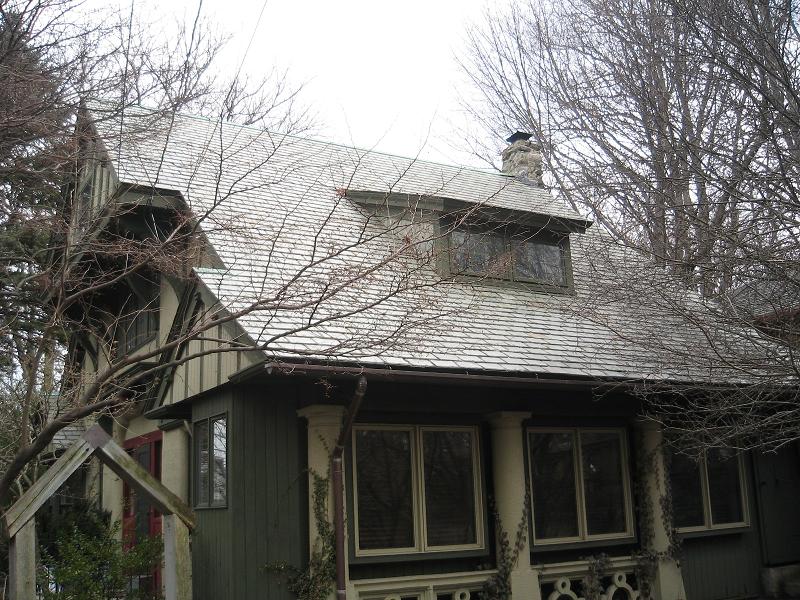
2010, View of East Side

2010, View of East Side

2010, View of Concrete Entranceway
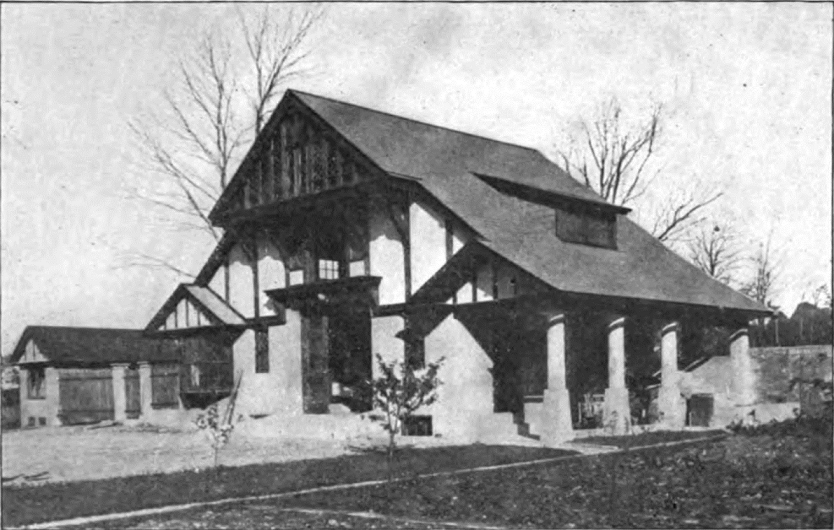
1911

2005, courtesy of Bob Colini
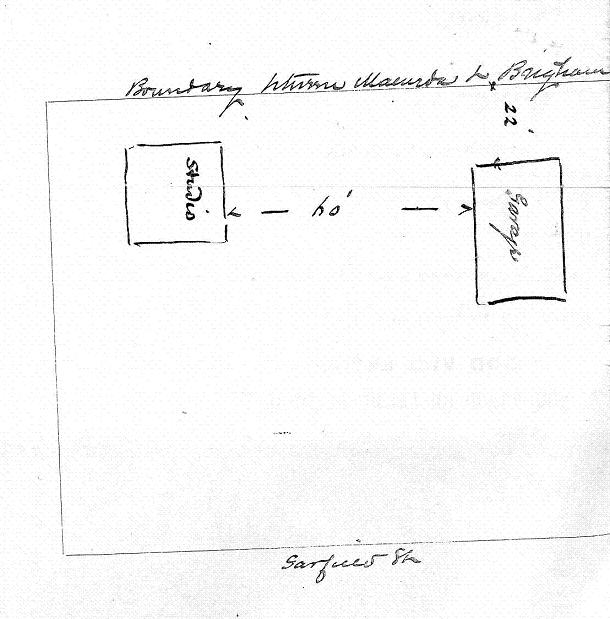
Sketch by Brigham of the relative location of this building (i.e., garage)
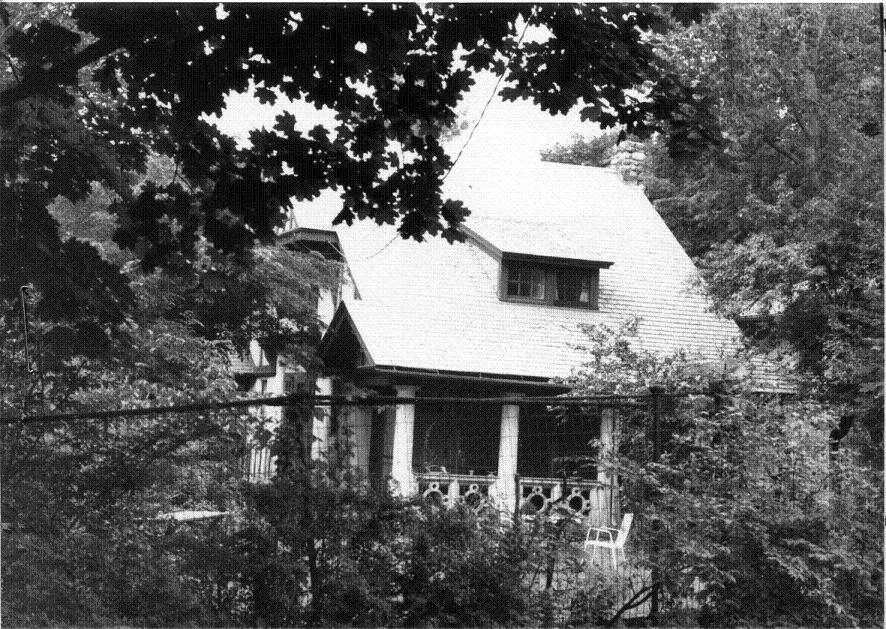
1982
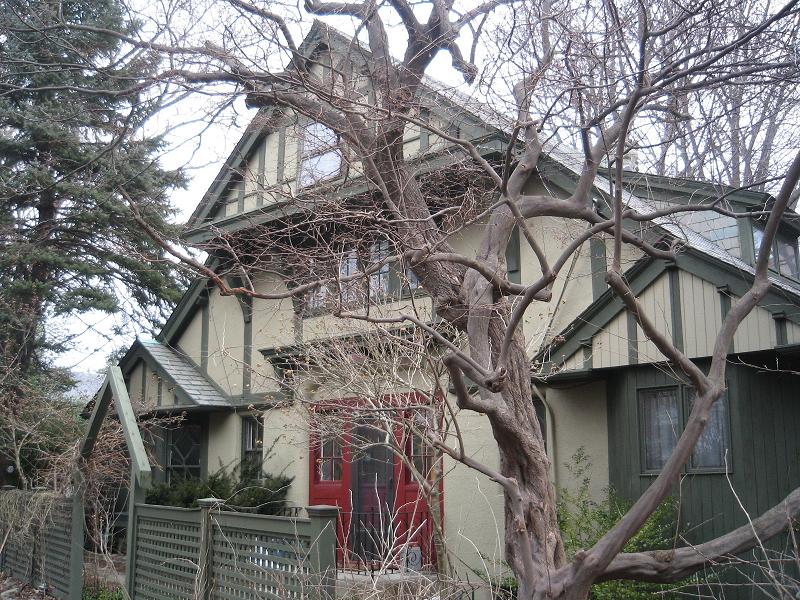
2010, Front View
<<< Back to Design List
|
|
|