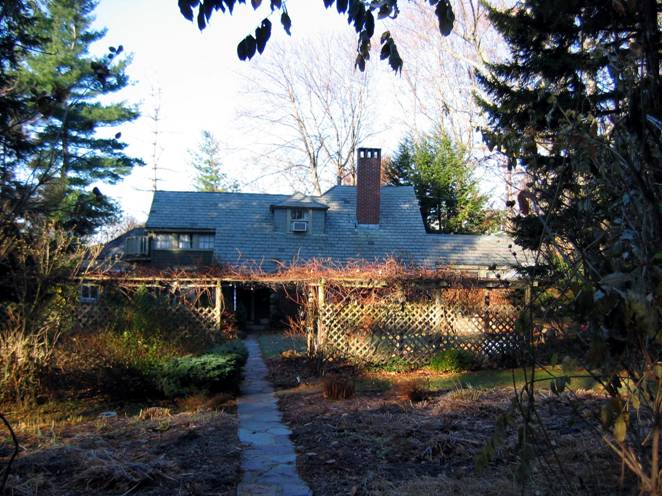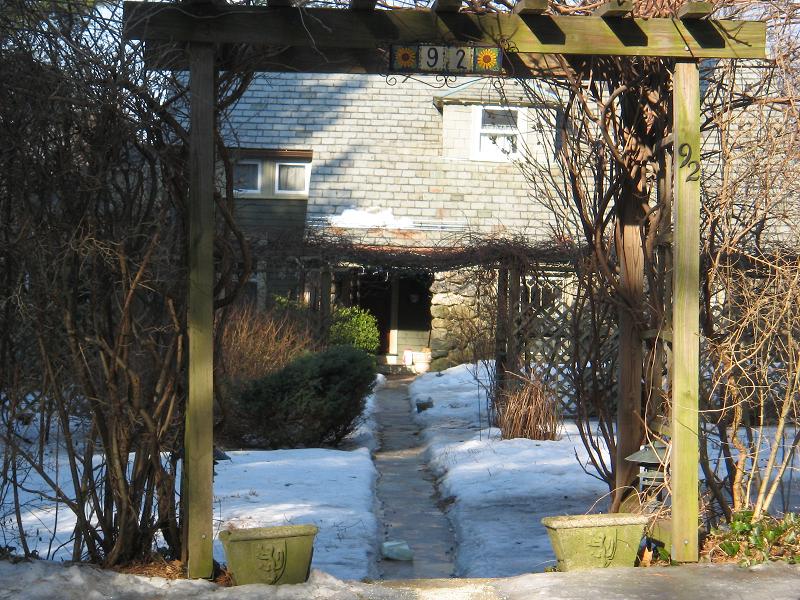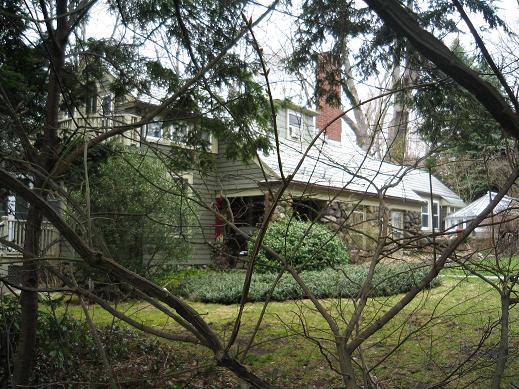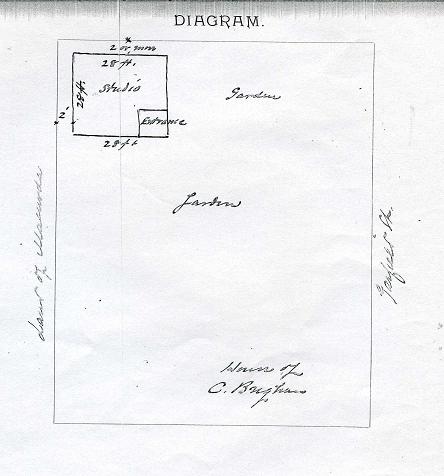Charles Brigham’s Wife’s Art Studio
92 Garfield Street
Watertown, Mass.
Year Built: 1900
This asymmetrical, 1½-story house has the boldness of an abstract composition which differentiates its picturesque quality from that of the earlier Queen Anne. The dominant feature from the street is the dramatically steep slate roof which is cut away on the southeast corner to reveal a one-story shingle area of the house, then descends to rest on a rough fieldstone pier at the first story level. It shelters a deep entry porch. A single dormer and tall chimney are carefully placed components of the entire composition. This building illustrates the versatility of which Brigham was capable in his less formal designs.
The building was originally a 28'x28' square building and subsequent owners added additions.
The house was built in 1900 as an art studio for Rebecca Brigham and originally an outbuilding on Brigham’s large plot but was subdivided and converted to a residence in 1938.
References
• Building Permit, Town of Watertown, 1938, alterations.
• Massachusetts Cultural Resources Information System, Massachusetts Historical Commission, Inventory No. WAT.157 (Brigham Art Studio, 92 Garfield Street, 1900, Charles Brigham, architect).
• Building Permit, #15, Town of Watertown, 5/14/1900, Charles Brigham, architect, noted.
Images

2005, note the divided-light windows still in place

2007

2007

2008, Picture Taken from the Charles Brigham Lot to the South

2008, From the South

Sketch of building by Brigham in Building Permit. Notice that the original footprint was a square 28x28 building. On the right is Garfield St, to the south is 84 Garfield St and to the west is a plot on Russell Avenue.
<<< Back to Design List
|
|
|