Charles Brigham House
84 Garfield Street
Watertown, Mass.
Year Built: 1889
Year Demolished: partially destroyed 1938
Although this house was severely damaged during the hurricane of 1938, it is significant as the home of the well-known architect, Charles Brigham who designed it and occupied it. Now painted white, its original use of contrasting brick and rough-cut brownstone for lintels and columns flanking the recessed, arched doorway, is an imaginative approach to the Queen Anne style. The house was built in 1889.
Prior to the damage caused by the hurricane, the original house was a compilation of various styles including Queen Anne, Tudor Revival and Swiss Chalet. The roof was of green slate.
In 1905, Brigham added a full bay (including a basement portion) to the left of the front door. The window that used to be there was relocated to the south wall between the conservatory and porch.
The first floor contains a large central hallway. The front room on the left was a music room and the room in the back was a library. Woodwork in the library consisted of white mahogany and the dining room of red mahogany. The original second floor contained five bedrooms and two bathrooms and the third floor contained three bedrooms. Contemporary articles indicate that the house was constructed of “rare woods.”
Brigham lived here from 1889-1923. The second owner was Albert F. Gilmore, who was the President of the First Church of Christ, Scientist in Boston. Perhaps coincidentally, Brigham designed the Christian Science Mother Church Extension some 15 years before.
Taking advantage of natural springs on the site, Brigham created for himself an English garden landscape, complete with walking paths, pergolas, rare shrubs, perennials and many fruit trees.
References
• They year 1889 is written in the bas relief on the south porch.
• "Charles Brigham," MacMillan Encyclopedia of Architects, Adolph Placzek, entry written by Margaret Henderson Floyd, 1982, p. 288-9 (Charles Brigham House, 84 Garfield St., Watertown).
• Property Tax Records, Town of Watertown, 1888, house under construction.
• "Atlas of Middlesex County," George Walker, 1889, house present, Charles Brigham noted.
• Watertown Enterprise, December 15, 1887 (Brigham has commenced construction on his new house on Garfield Street . . . H.W. Macurdy is the builder)
• Watertown Enterprise, November 18, 1885 (Brigham commenced excavating a cellar for his house on Garfield Street)
• Massachusetts Cultural Resources Information System, Massachusetts Historical Commission, Inventory No. WAT.156 (Charles Brigham House, 84 Garfield Street).
Images
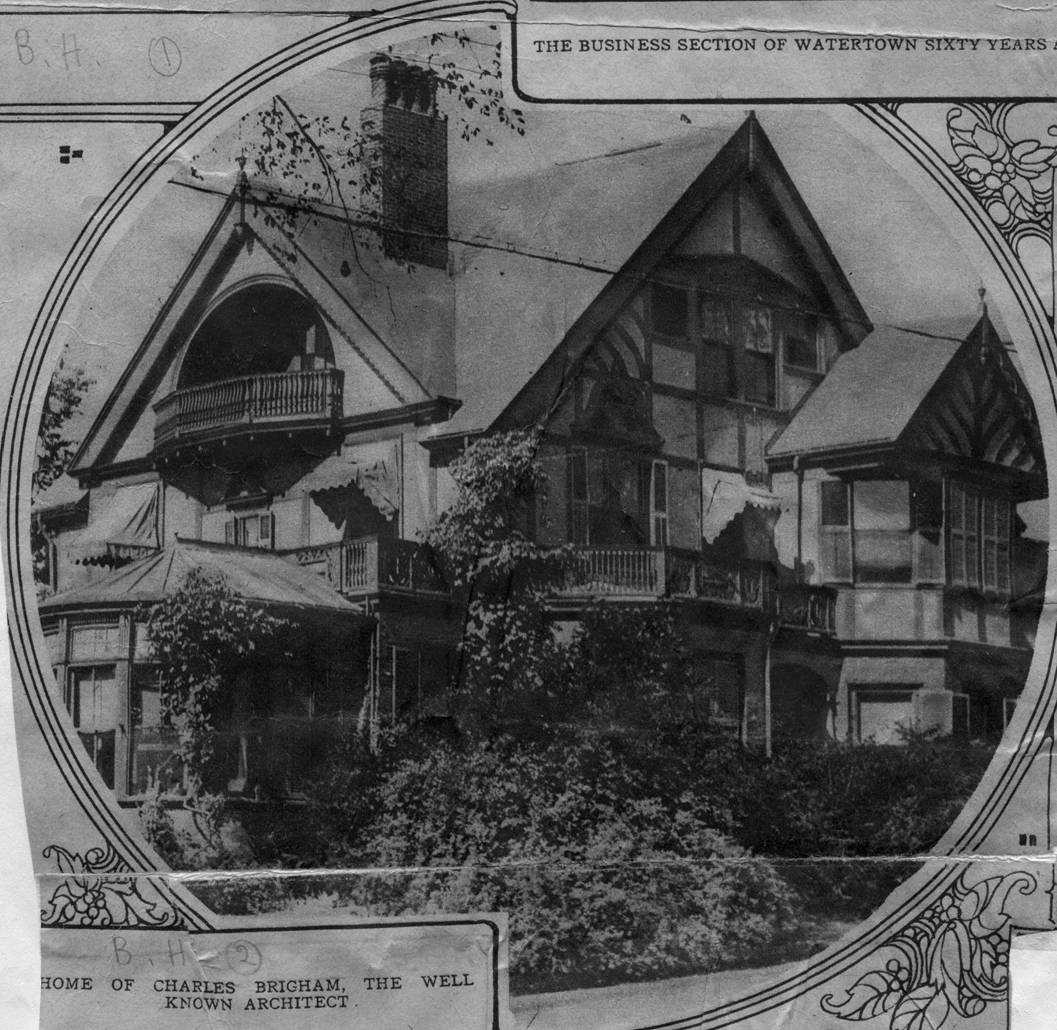
October 12, 1919, Boston Sunday Herald, Rotogravure Section, p. 3

2008, living room, detail of bookcase and bay
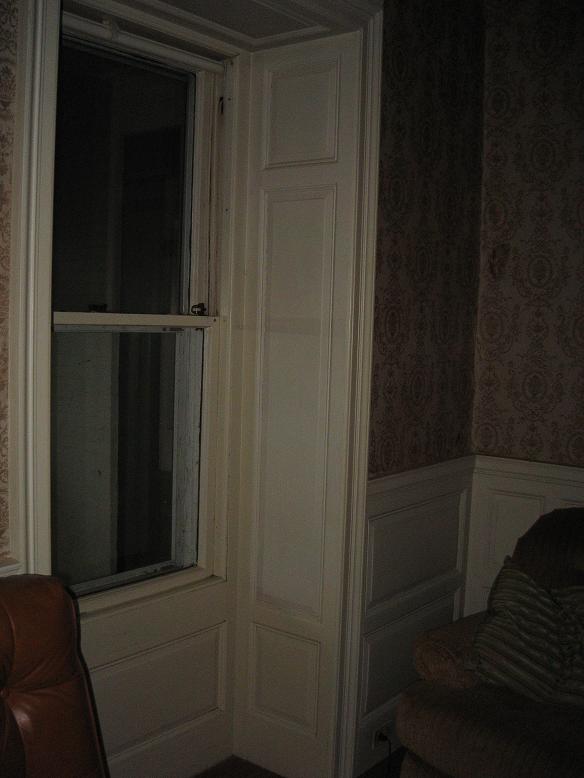
2008, living room, bay on rear

2008, living room, detail of bay overlooking porch
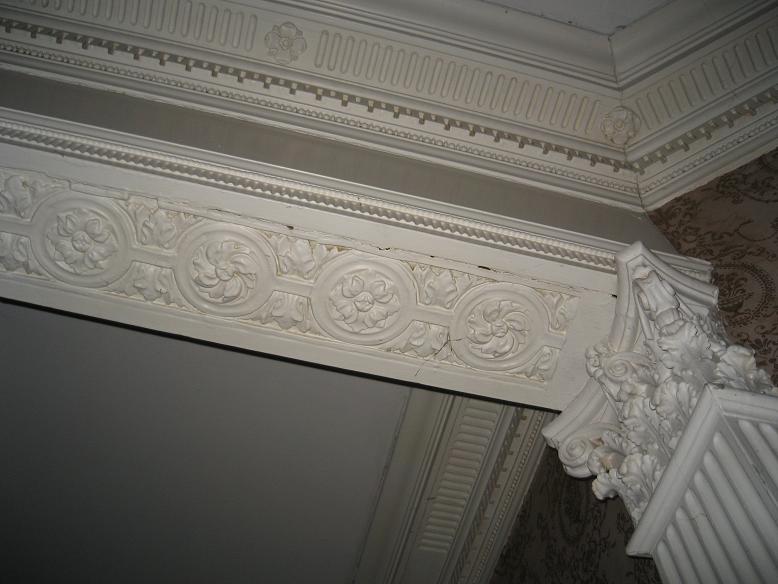
2008, living room, detail of bay overlooking porch

2008, living room, detail of paneling in rear bay
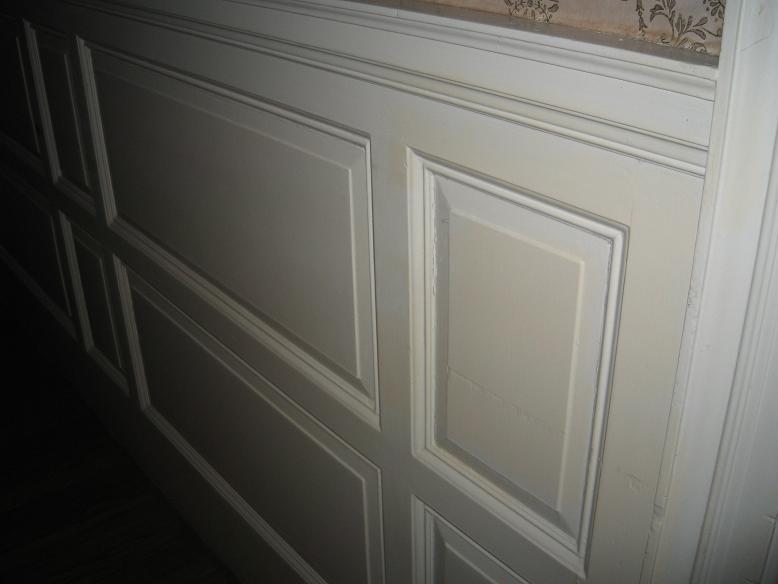
2008, living room, detail of wainscoting

2008, hall, detail of baseboard
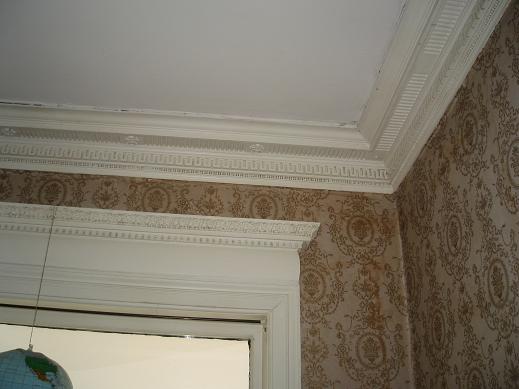
2008, living room, crown molding detail
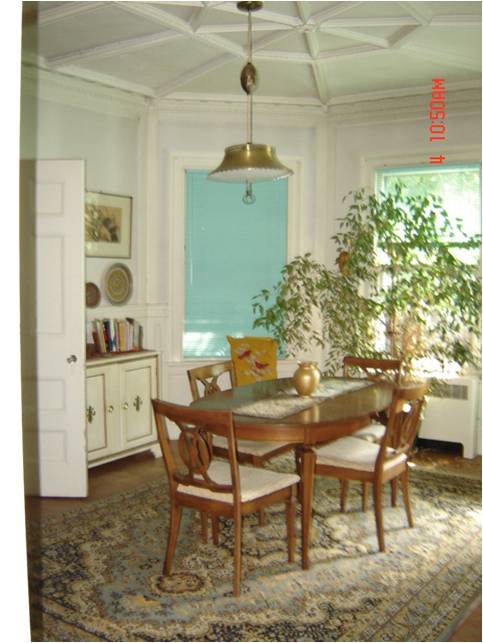
2008, dining room, courtesy of Laura Rice
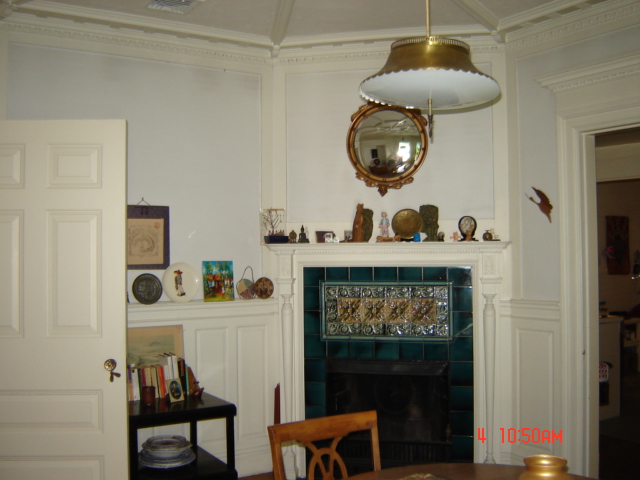
2008, dining room, fire place and surround
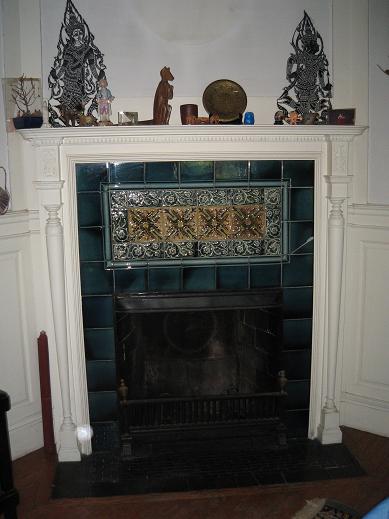
2008, dining room, fire place and surround
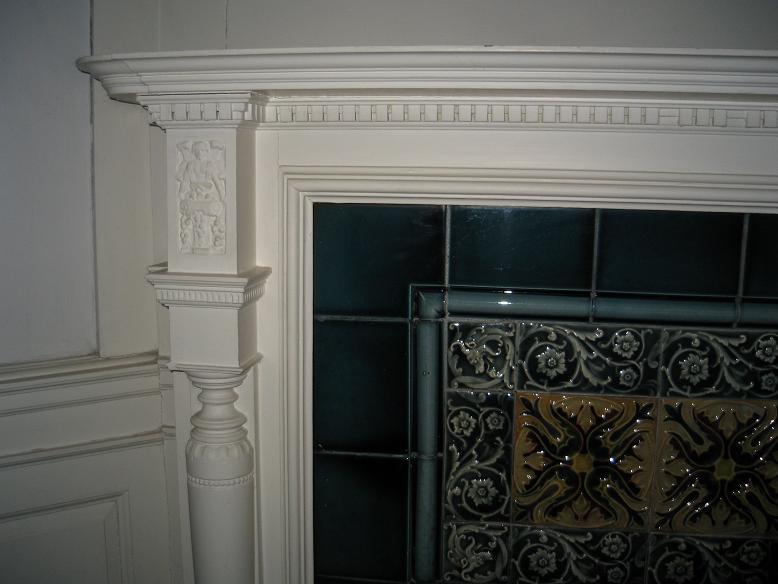
2008, dining room, fire place tile detail
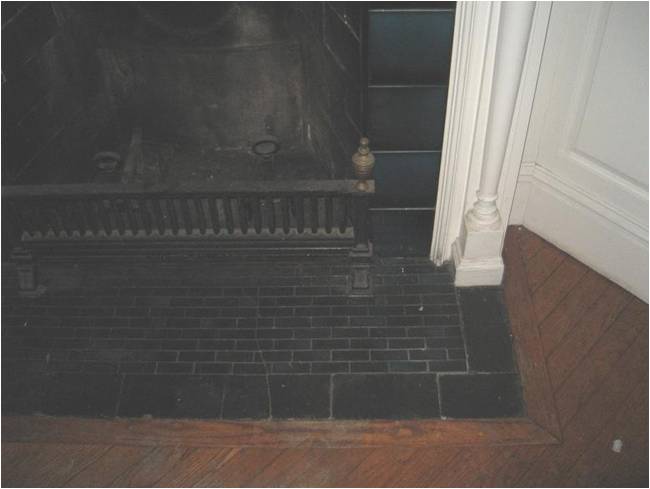
2008, dining room, hearth detail
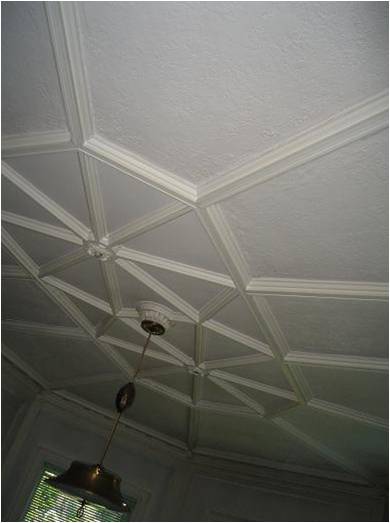
2008, dining room ceiling
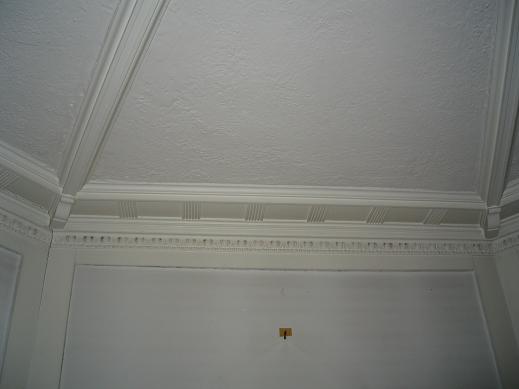
2008, dining room, ceiling and molding detail
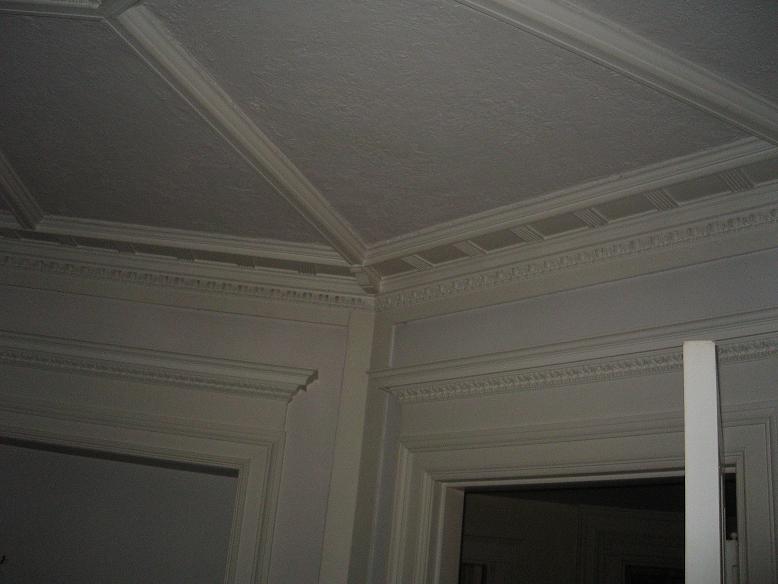
2008, dining room, ceiling, molding and door detail
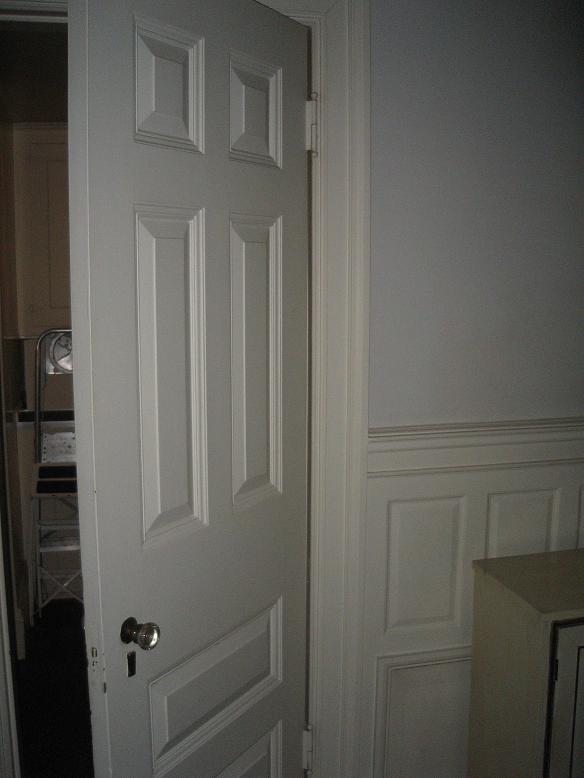
2008, dining room, door to pantry and wainscoting detail
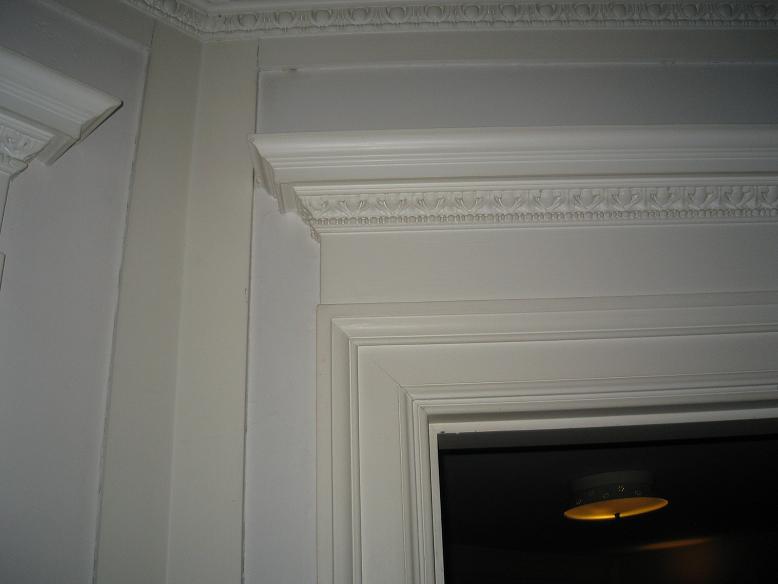
2008, dining room, door and wall trim detail
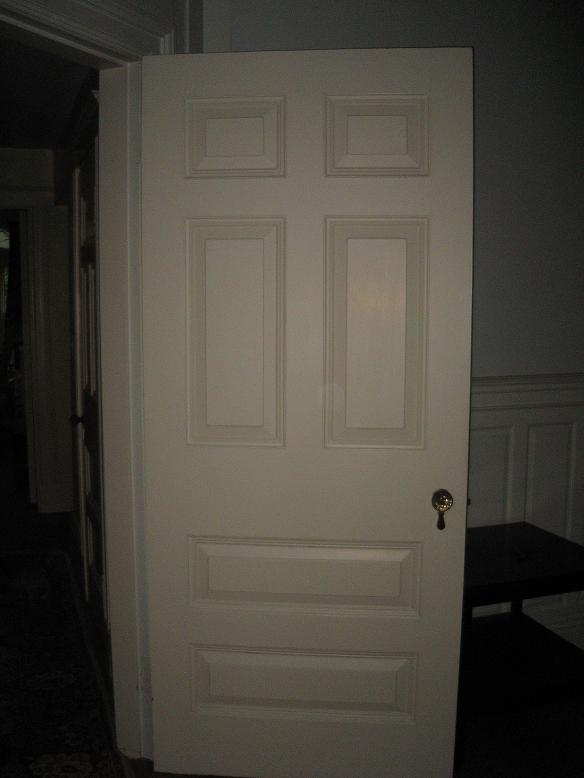
2008, dining room, door to hall
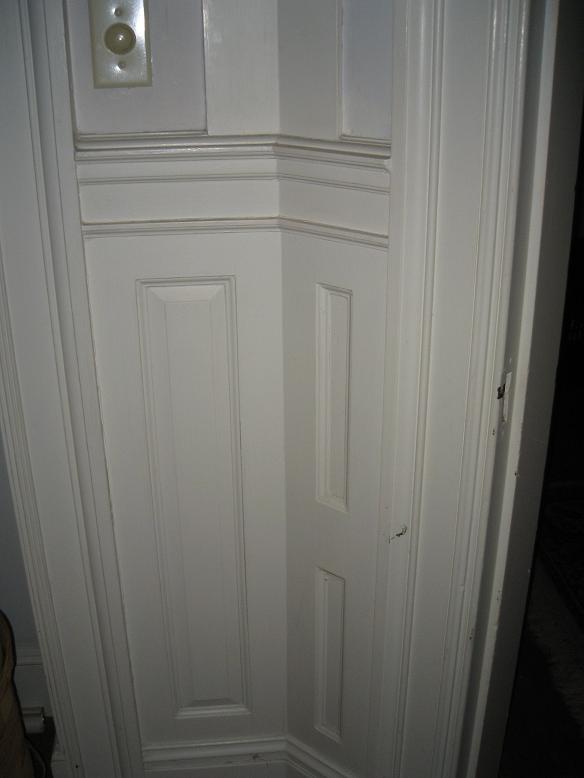
2008, dining room, wainscoting
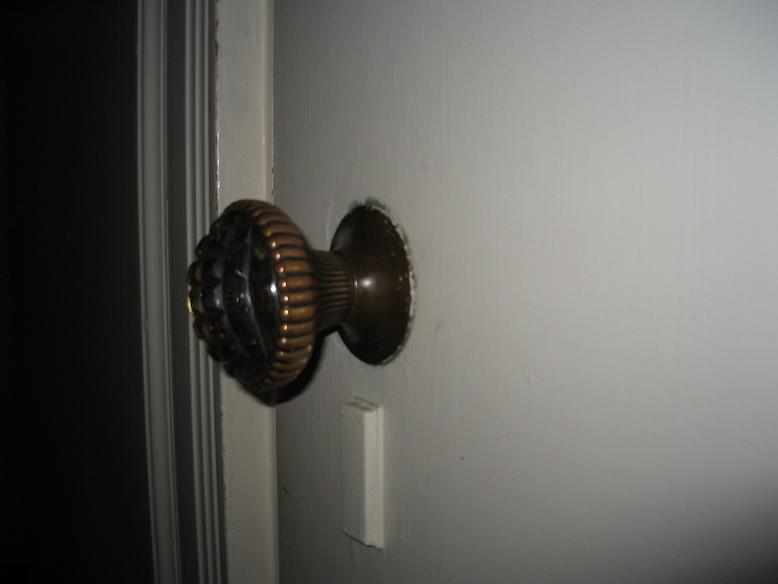
2008, hall door knob on door to closet (former stairwell)
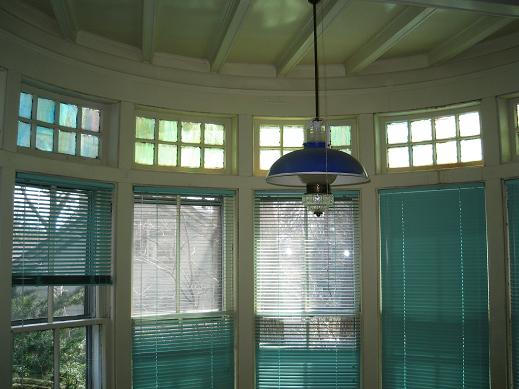
2008, conservatory
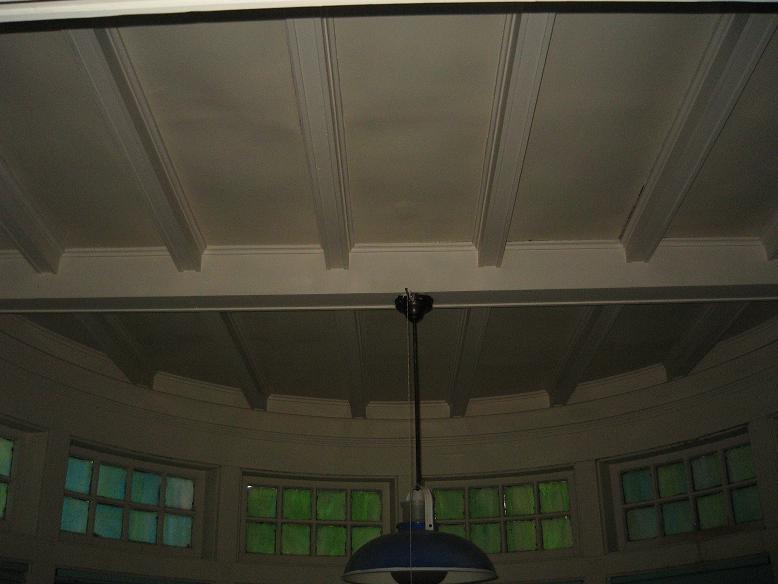
2008, conservatory ceiling
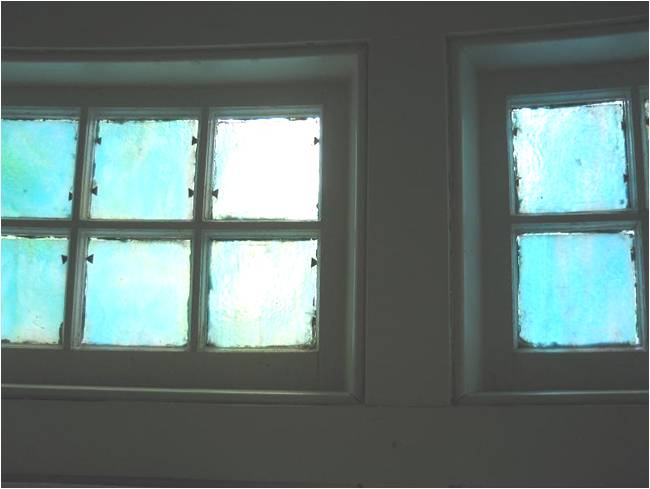
2008, conservatory, detail of faux stained glass windows
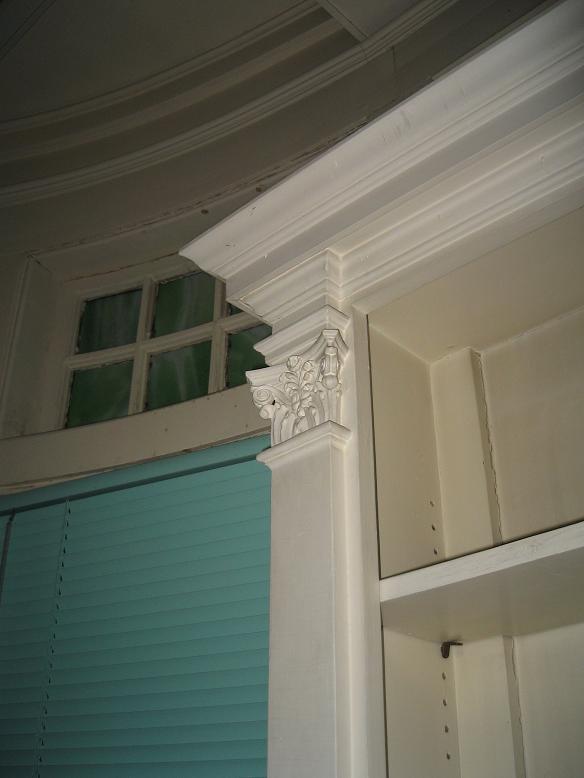
2008, conservatory, detail of bookcase
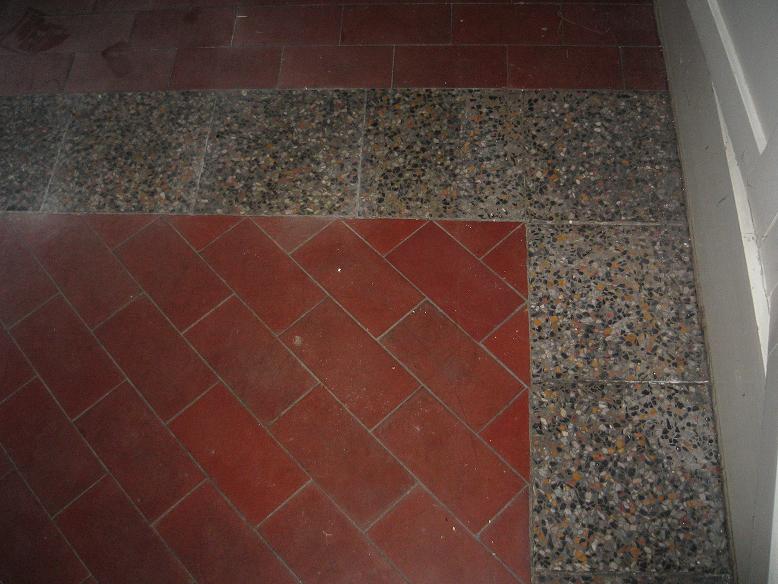
2008, conservatory, detail of floor
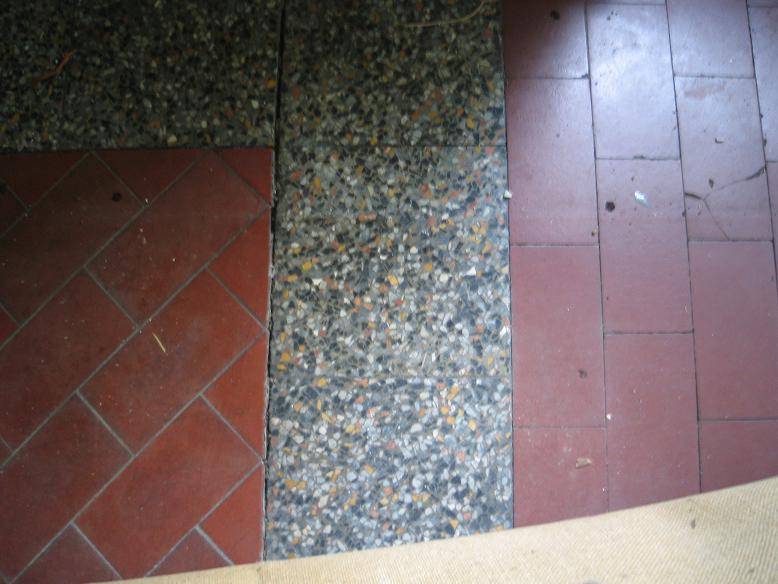
2008, conservatory, detail of floor
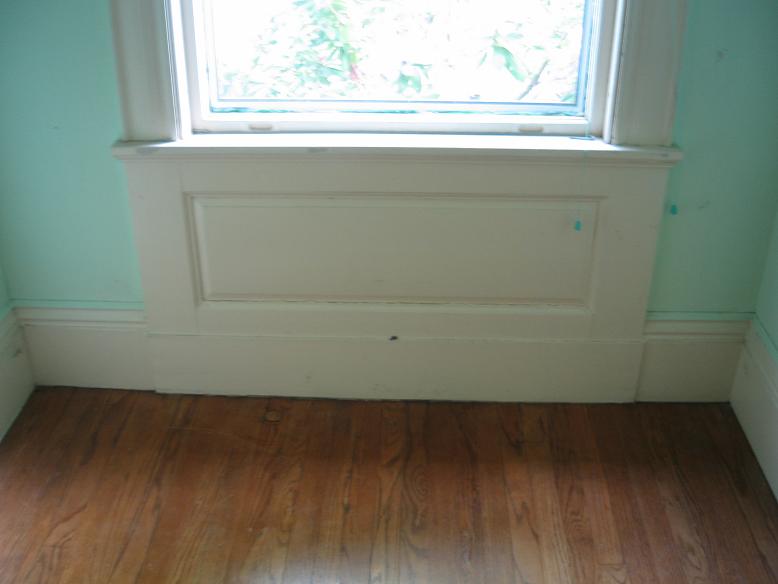
2008, conservatory vestibule window detail
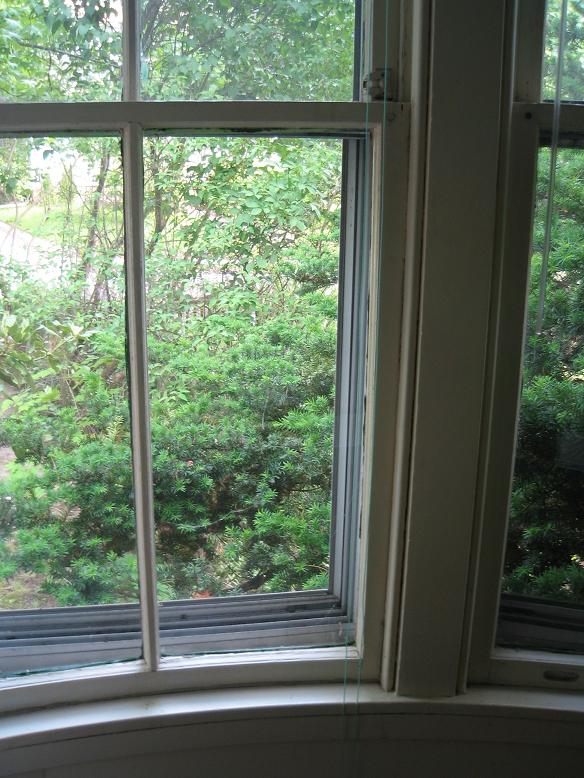
2008, conservatory window
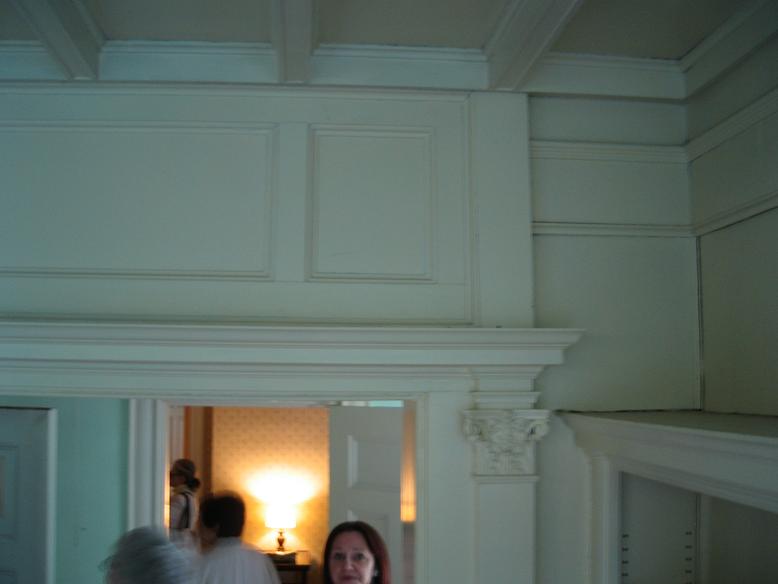
2008, conservatory vestibule paneling. Looking to music room

2007
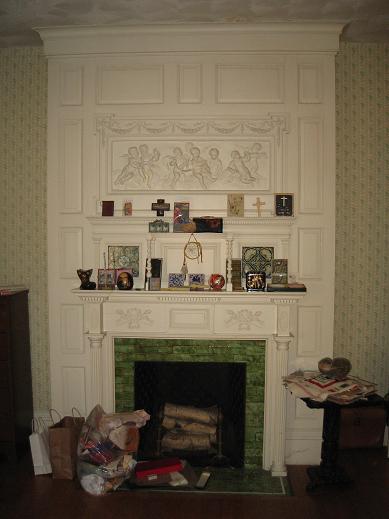
2008, music room/bedroom fireplace and surround
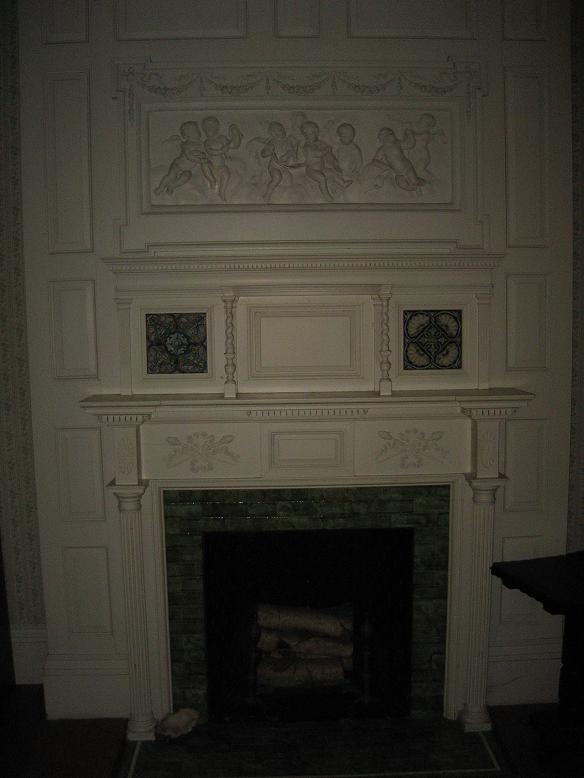
2008, music room/bedroom fireplace and surround
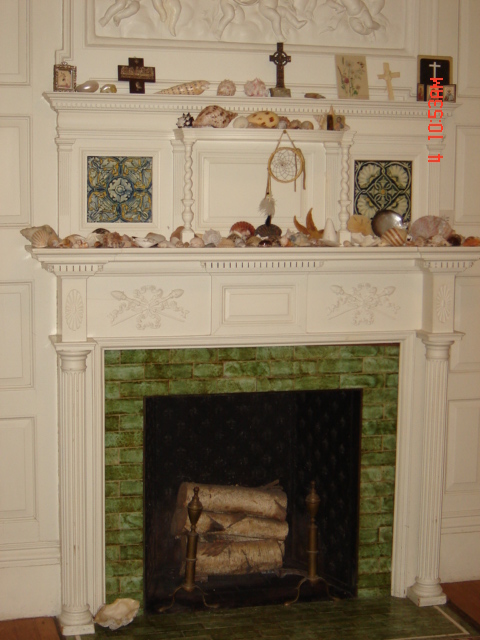
2008, music room/bedroom fireplace and surround
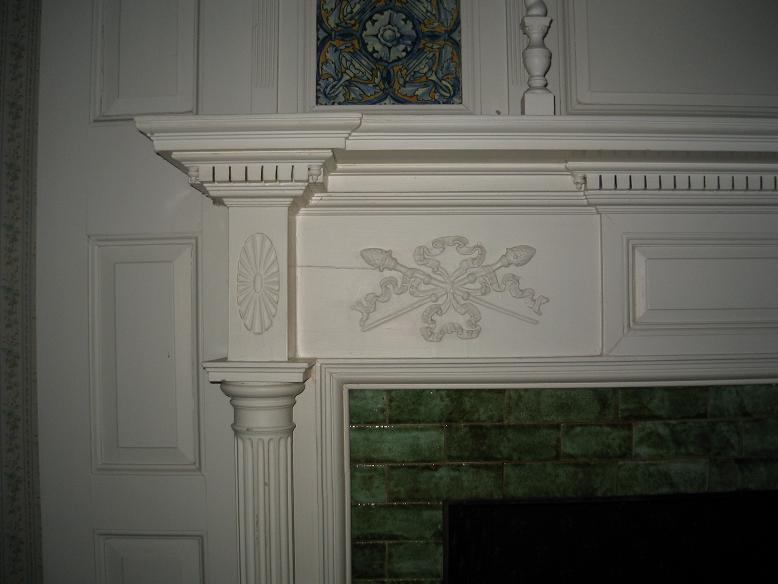
2008, music room/bedroom fireplace tile detail
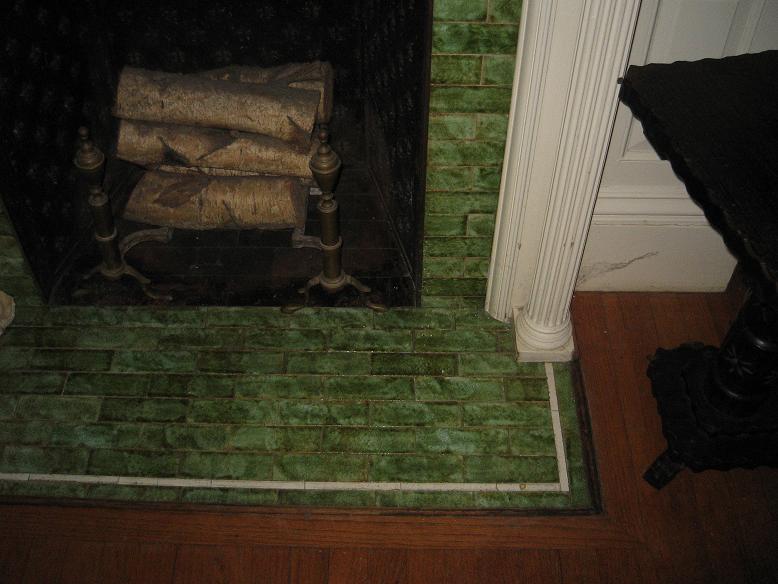
2008, music room/bedroom hearth
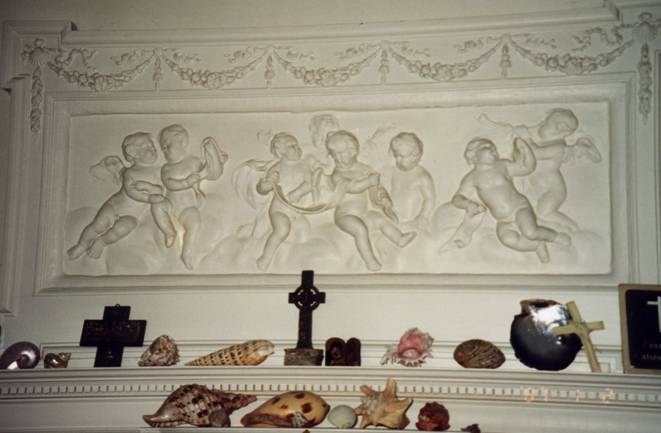
Frieze in music room/bedroom, courtesy of the Watertown Historical Society
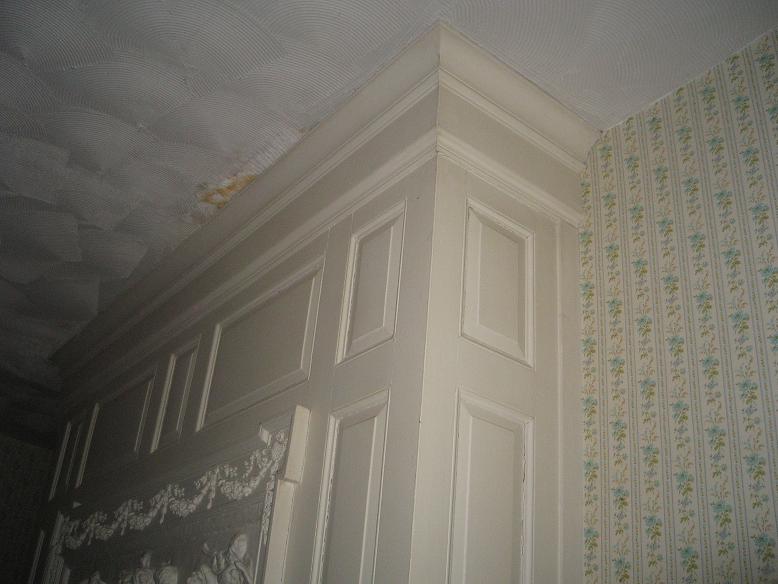
2008, music room/bedroom detail of fireplace paneling
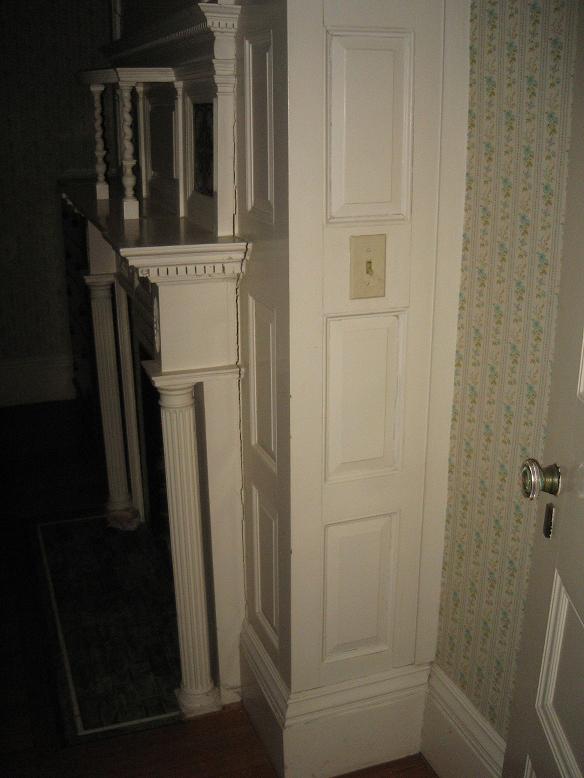
2008, music room/bedroom detail of fireplace paneling

2008, music room/bedroom detail of door trim to conservatory
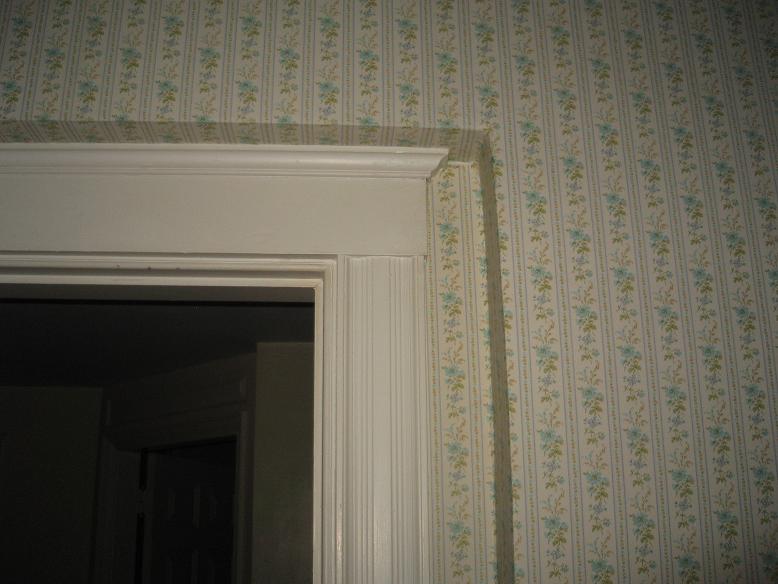
2008, music room/bedroom detail of door trim to hall

2007
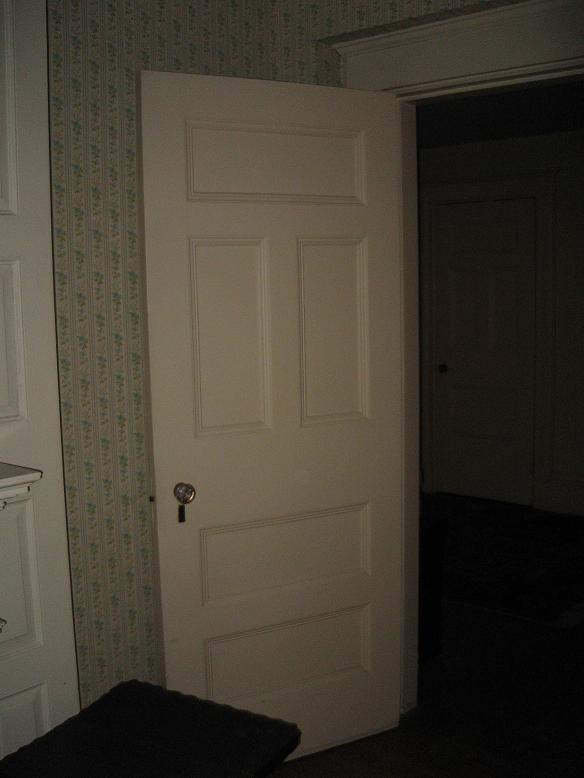
2008, music room/bedroom door to hall
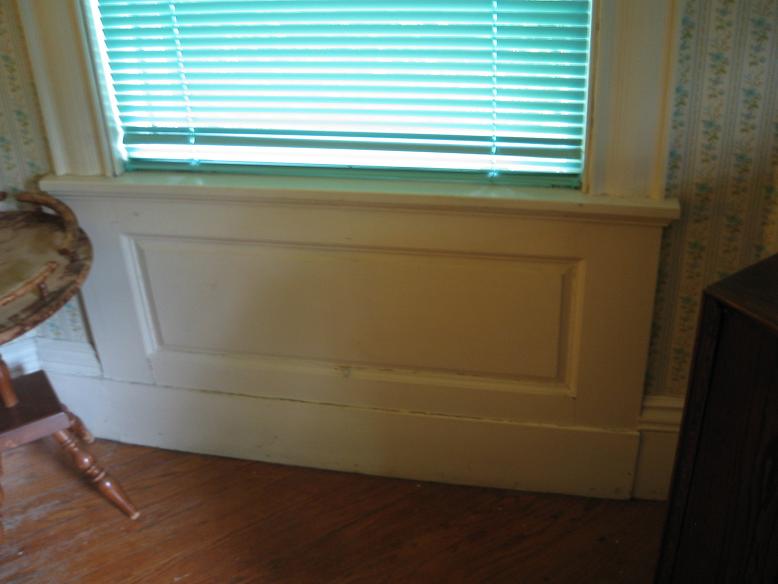
2008, music room/bedroom detail of panel below window
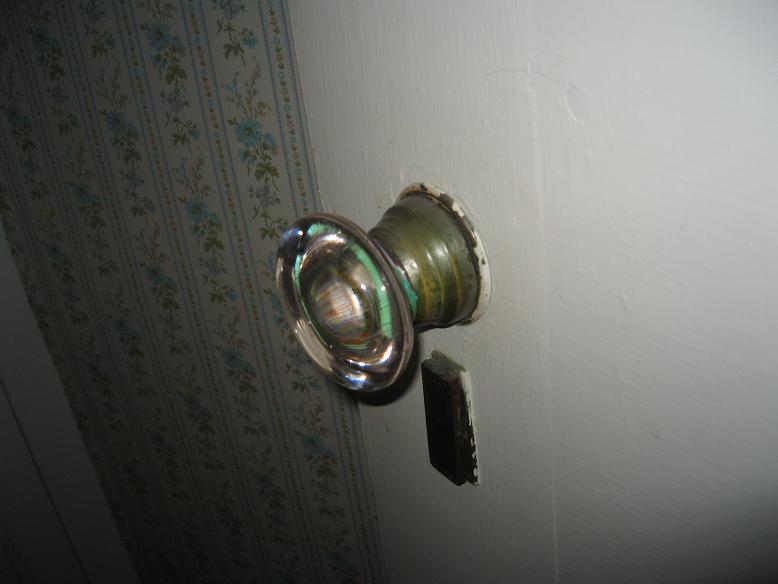
2008, music room/bedroom doorknob to hall
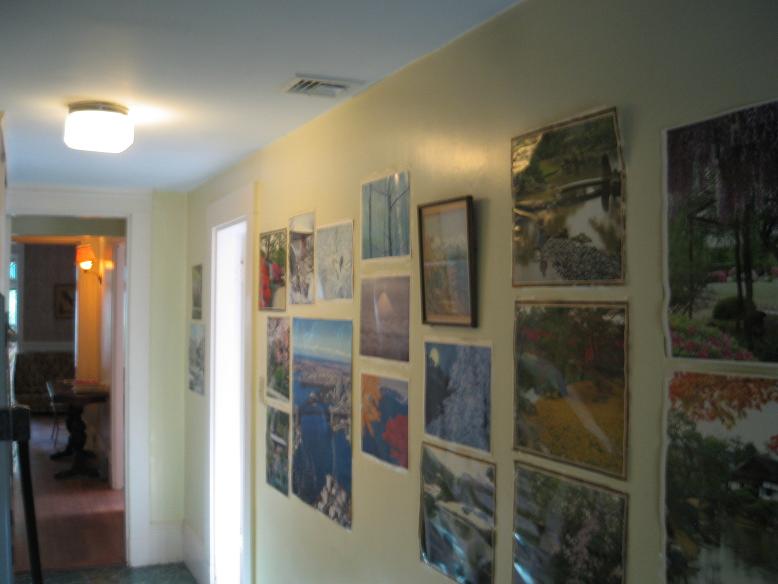
2008, side hall panorama, looking to main hall with bathroom on right
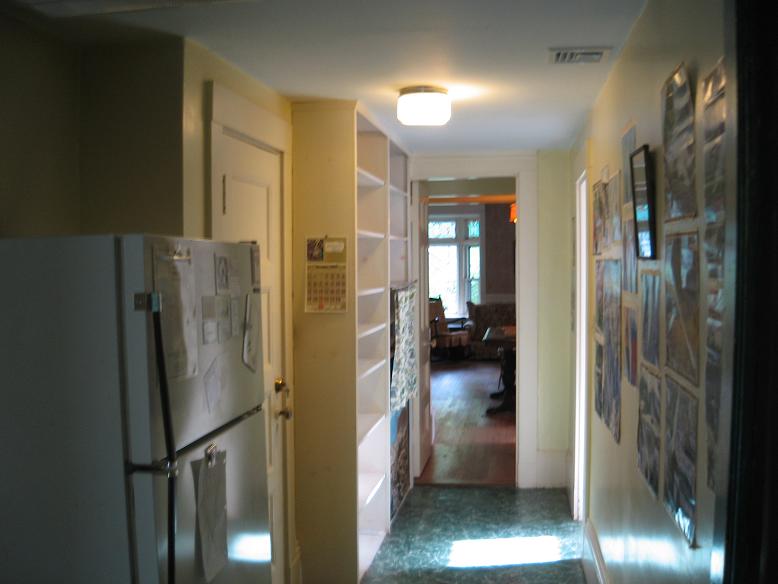
2008, side hall panorama looking to mail hall with bathroom on right and stairs to basement on left
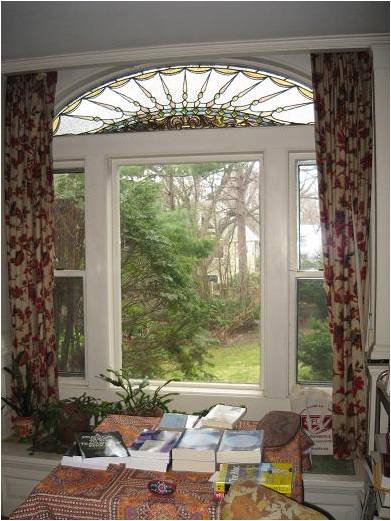
2008, back bedroom/office, stained glass window detail
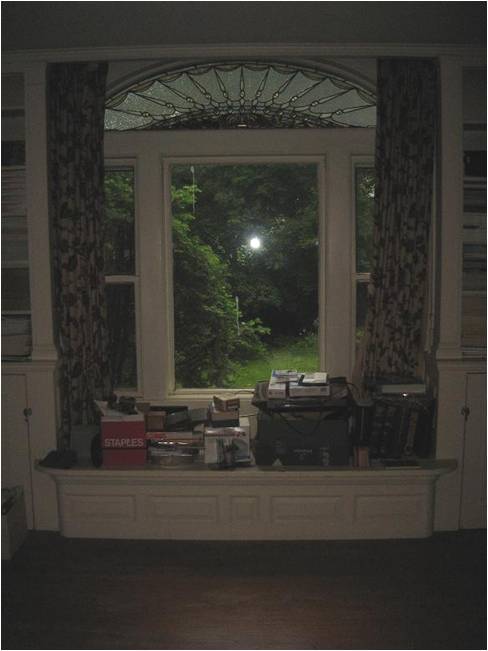
2008, back bedroom/office, stained glass window and seat
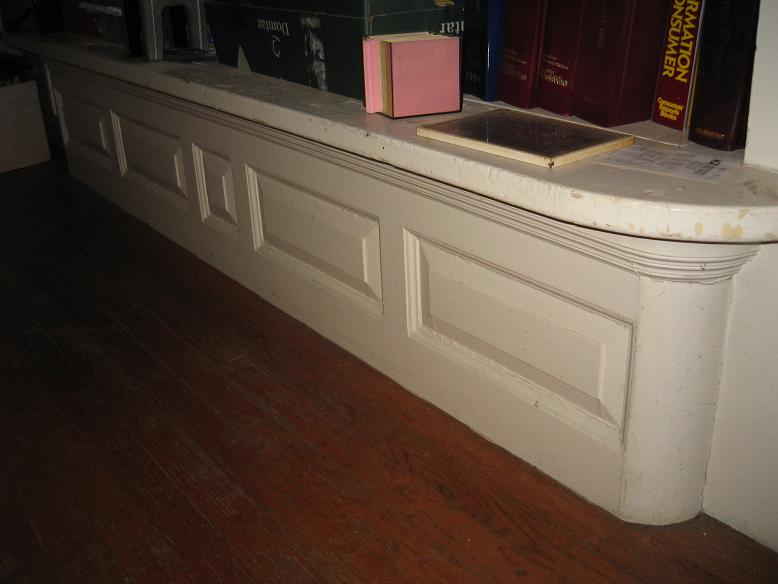
2008, back bedroom/office, window seat detail

2008, back bedroom/office
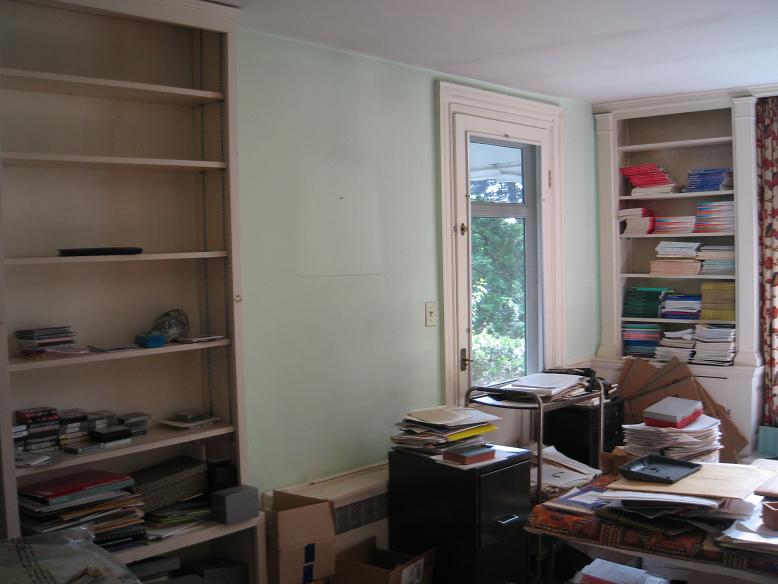
2008, back bedroom/office
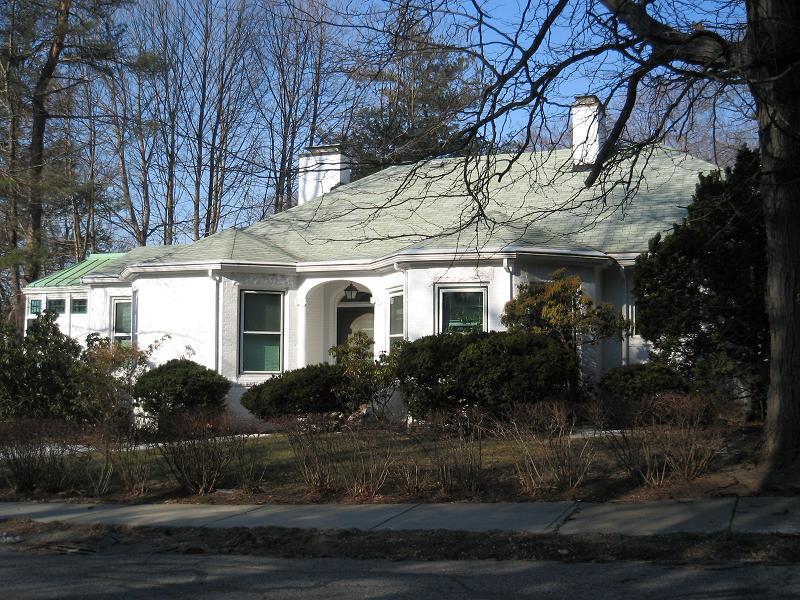
2007
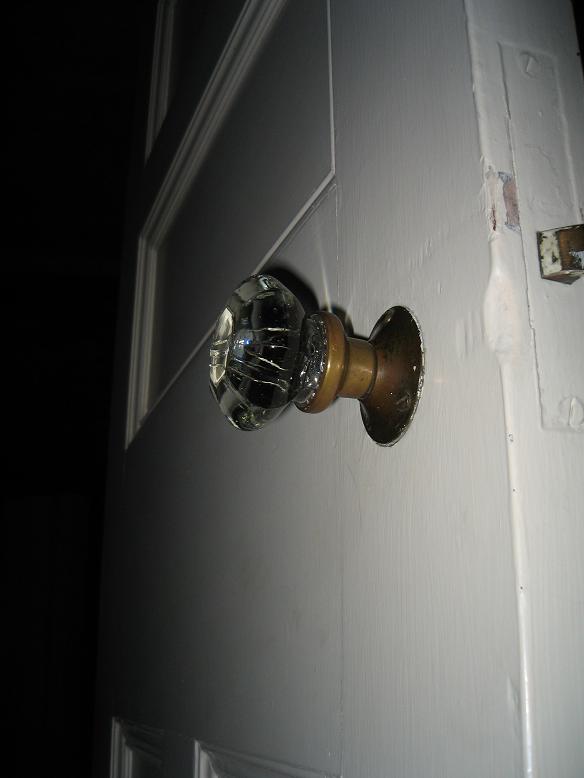
2008, back bedroom/office, door knob to hall
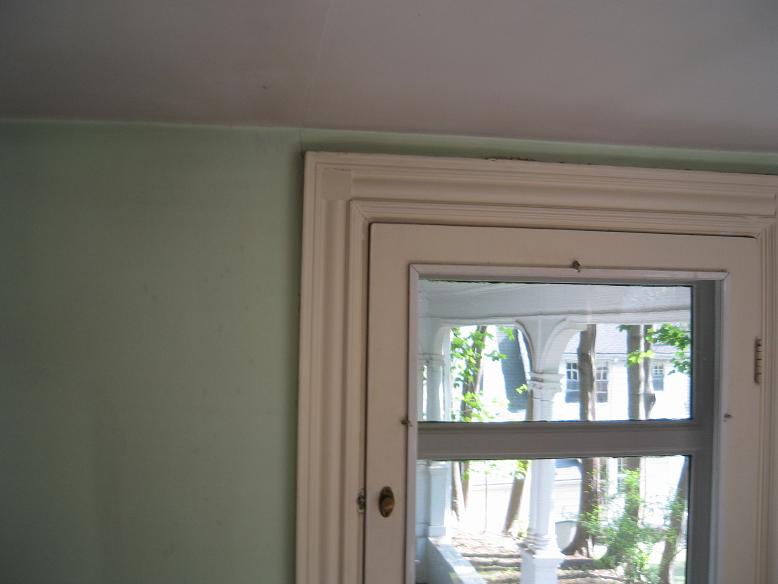
2008, back bedroom/office, door molding on door to porch
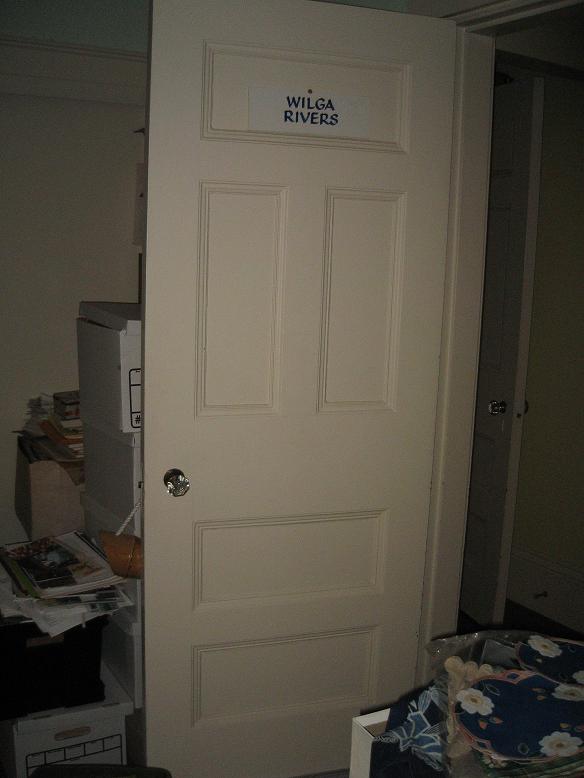
2008, back bedroom/office, door to hall
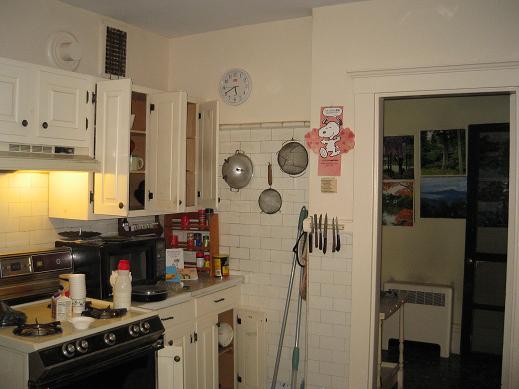
2008, kitchen, looking toward side hall
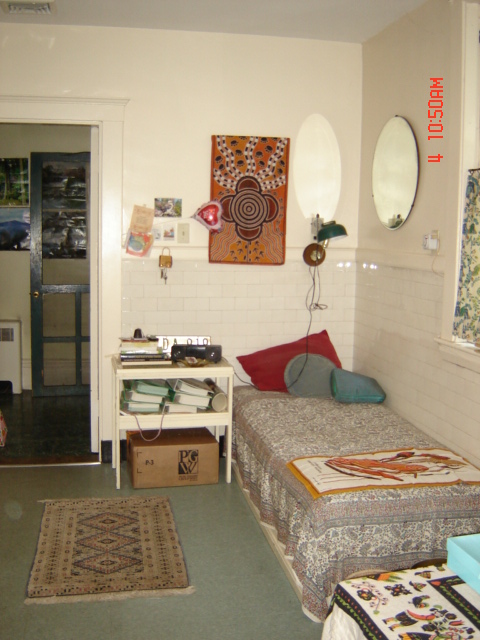
2008, kitchen, looking toward side hall

2008, kitchen, looking toward Garfield Street
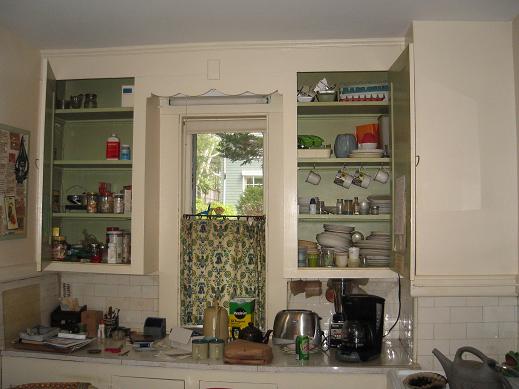
2008, kitchen, looking toward Garfield Street
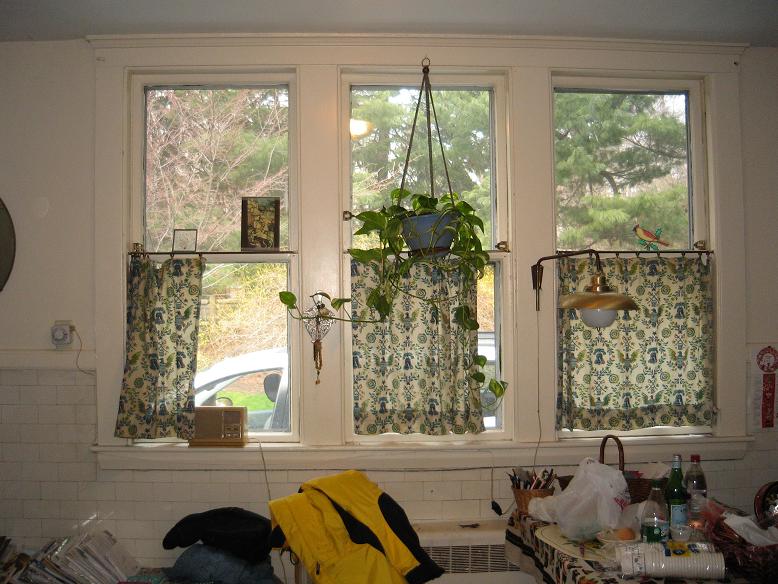
2008, kitchen, looking toward driveway
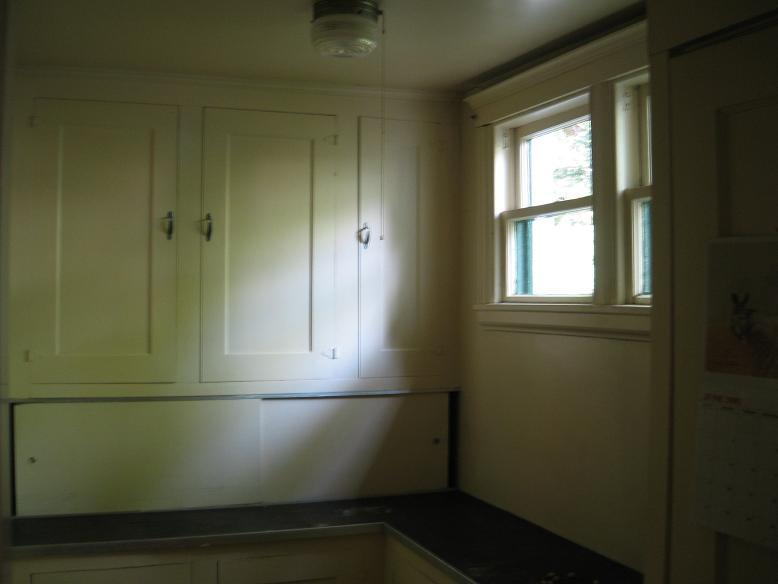
2008, pantry, windows looking toward Garfield Street
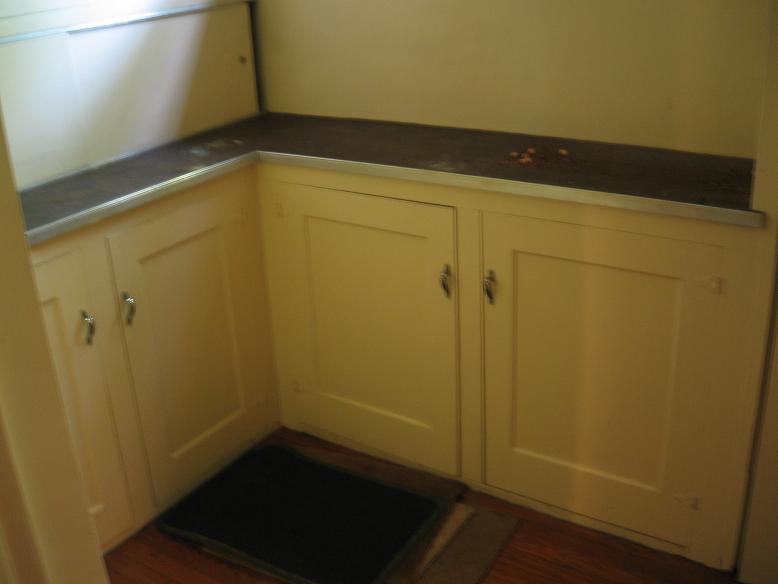
2008, pantry
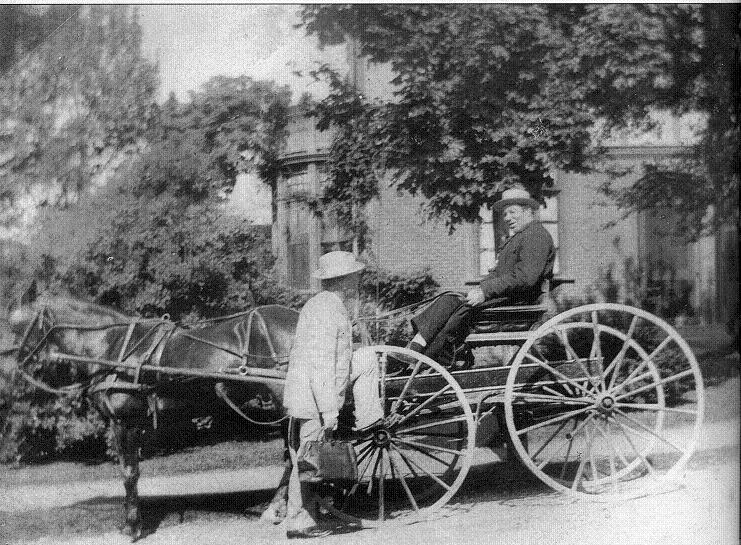
ca. 1895, Brigham is on foot talking with Thomas Gavin in front of Brigham. After this picture was taken, the rounded bay was removed and a conservatory was added and a three-sided bay was added directly behind Gavin.
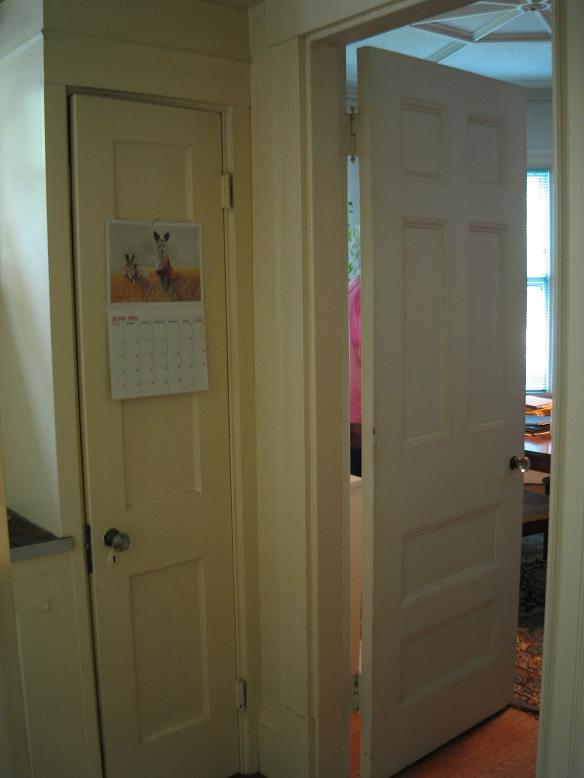
2008, pantry, door looking into dining room

2008, pantry

2008, pantry, door looking into kitchen
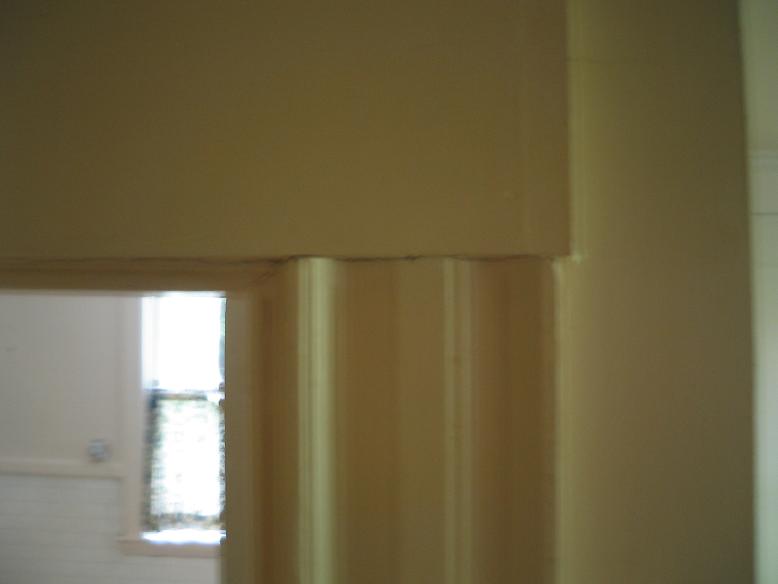
2008, pantry, door molding
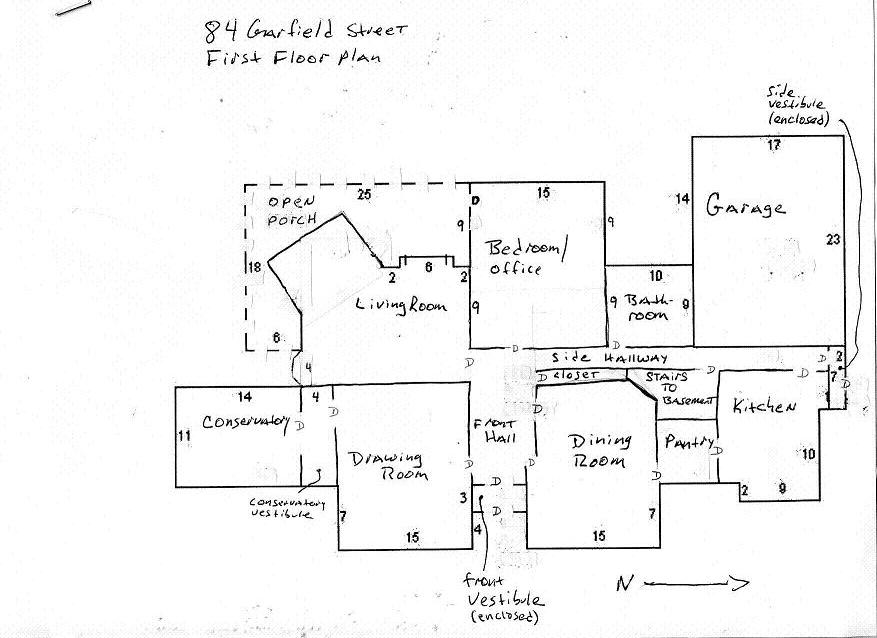
Floorplan
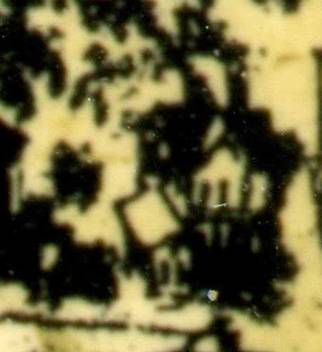
1898 O.H. Bailey Bird
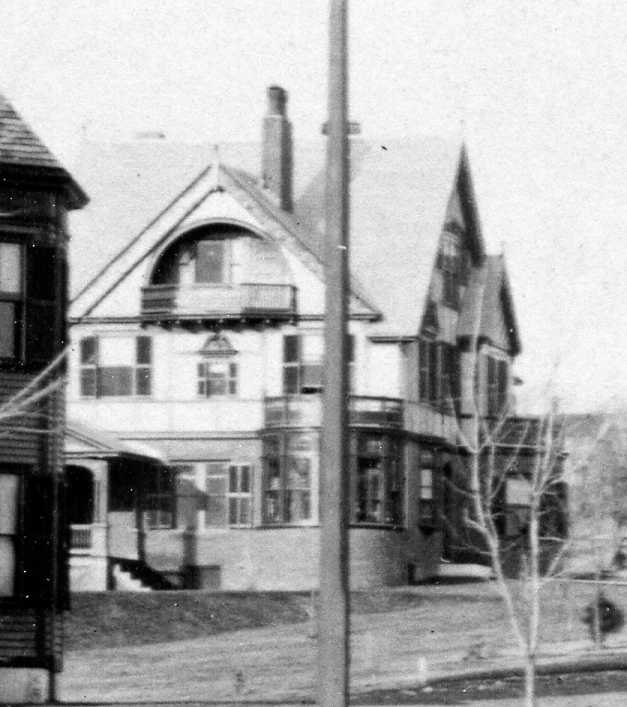
ca,1890, courtesy of the Watertown Free Public Library
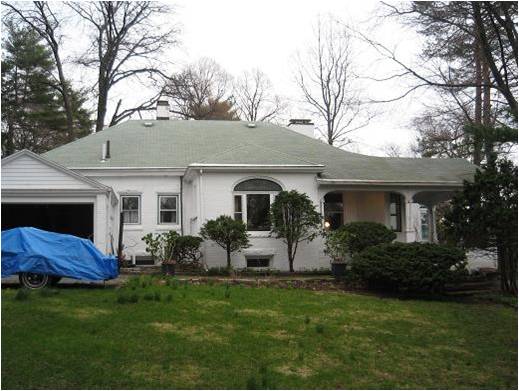
2008, rear

2008, rear
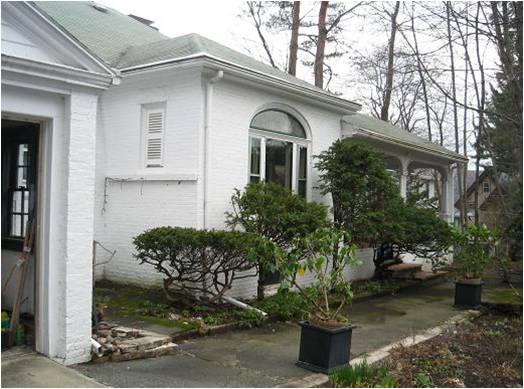
2008, rear, detail of bay
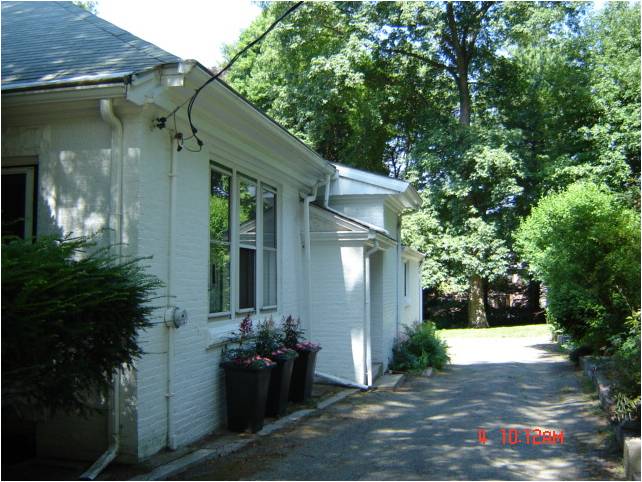
2008, detail of driveway side (north facade), courtesy of Laura Rice
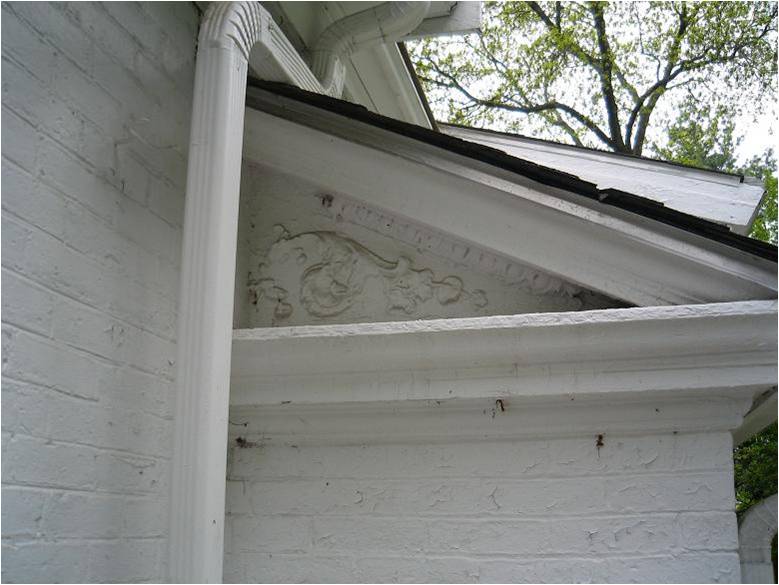
2008, detail of roof molding on north facade
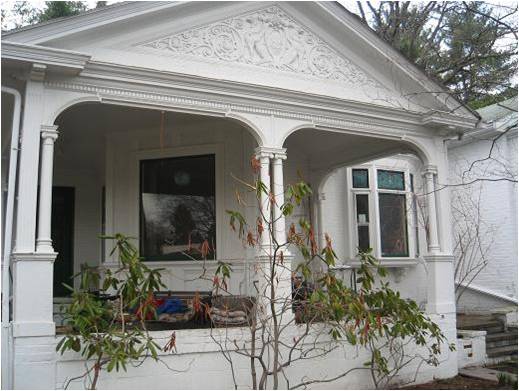
2008, detail of porch and pediment
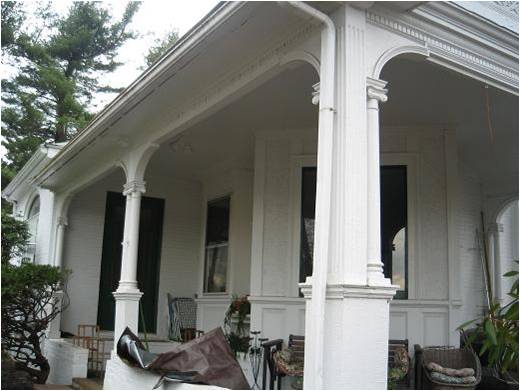
2008, detail of porch
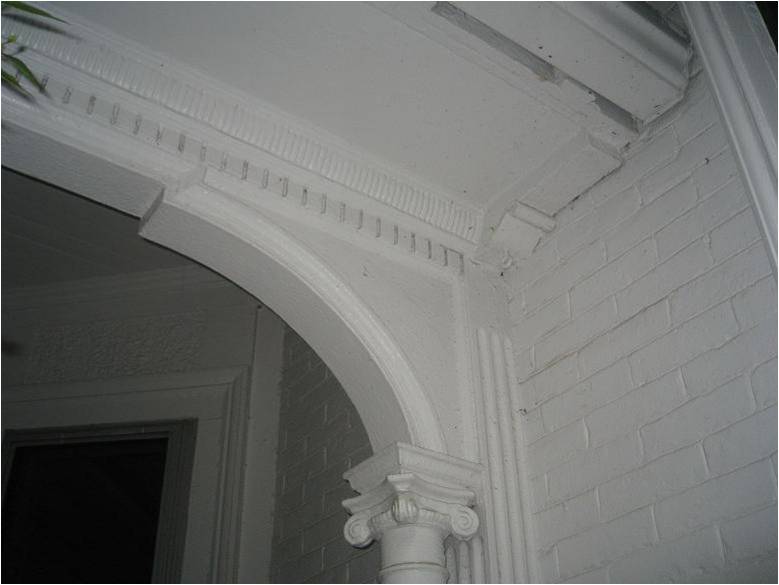
2008, detail of porch
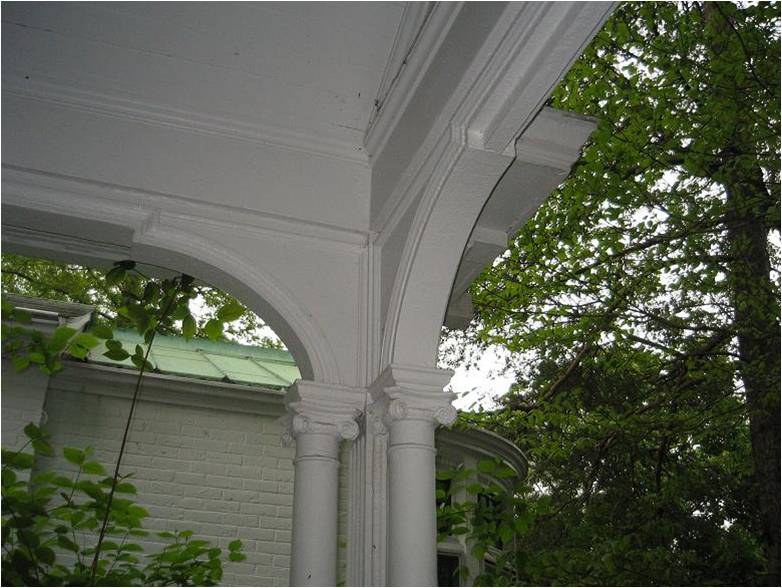
2008, detail of porch
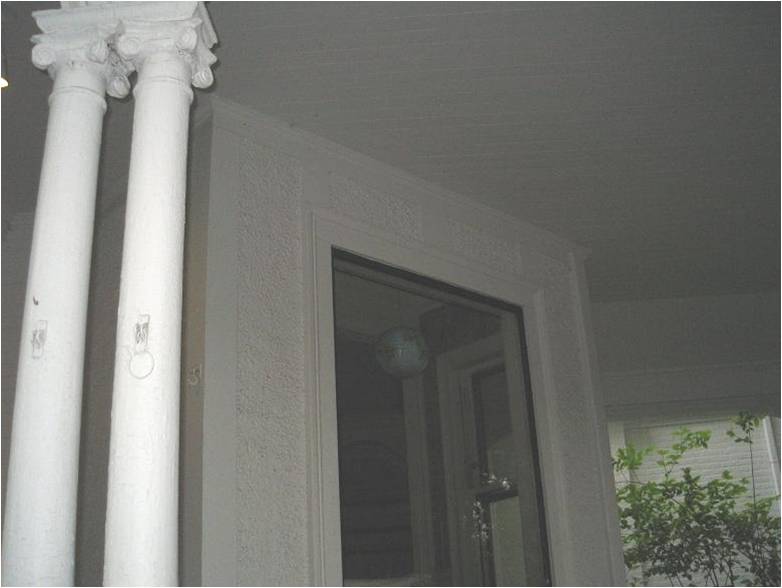
2008, detail of porch. The stucco and half-timbering is only remining such materials that once existed on the upper stories.
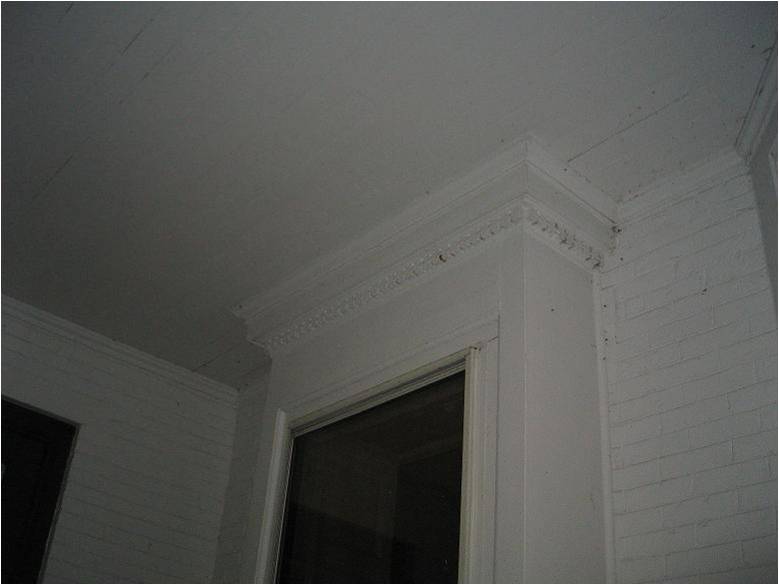
2008, porch, detail of bay
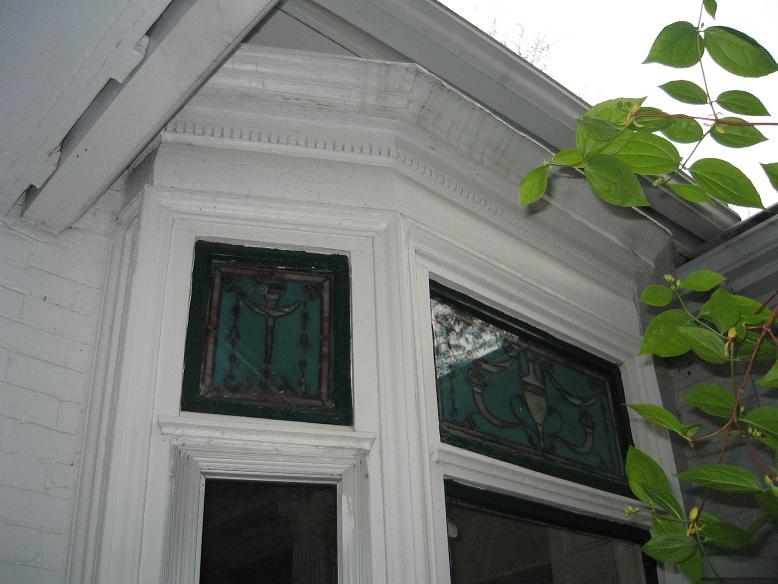
2008, exterior, detail of bay window off living room
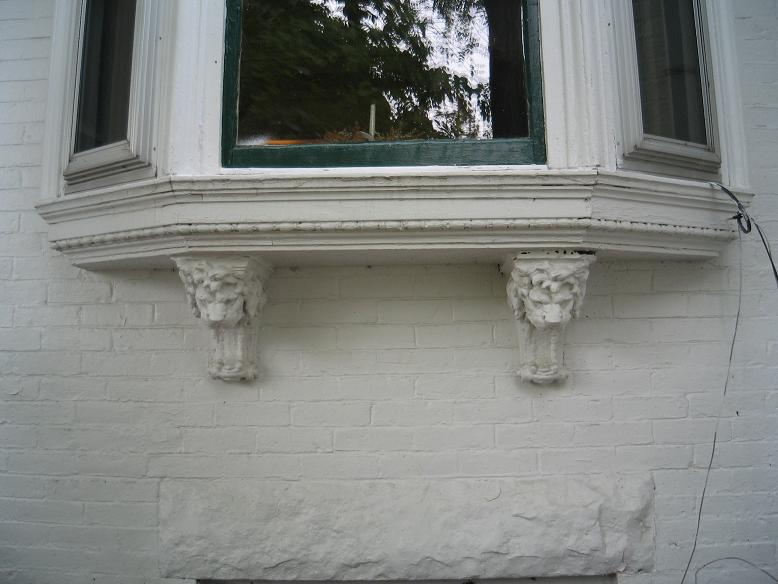
2008, exterior, detail of bay window off living room
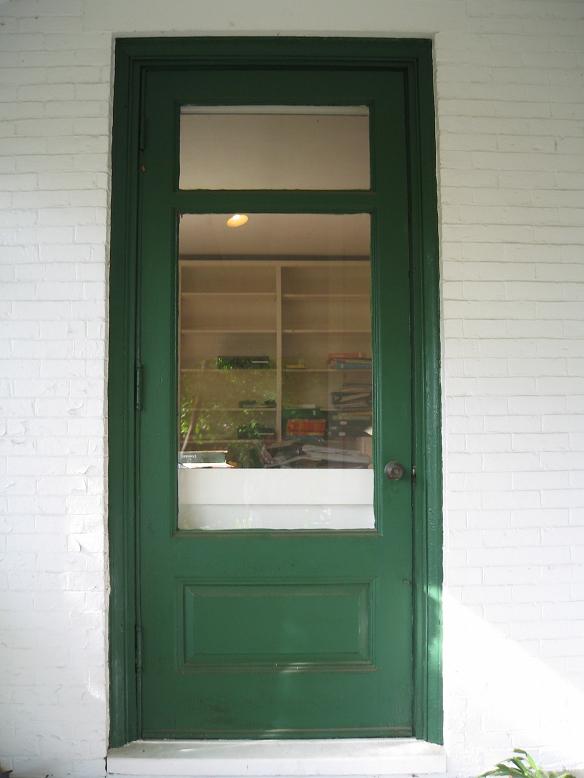
2008, detail of door from porch to back bedroom
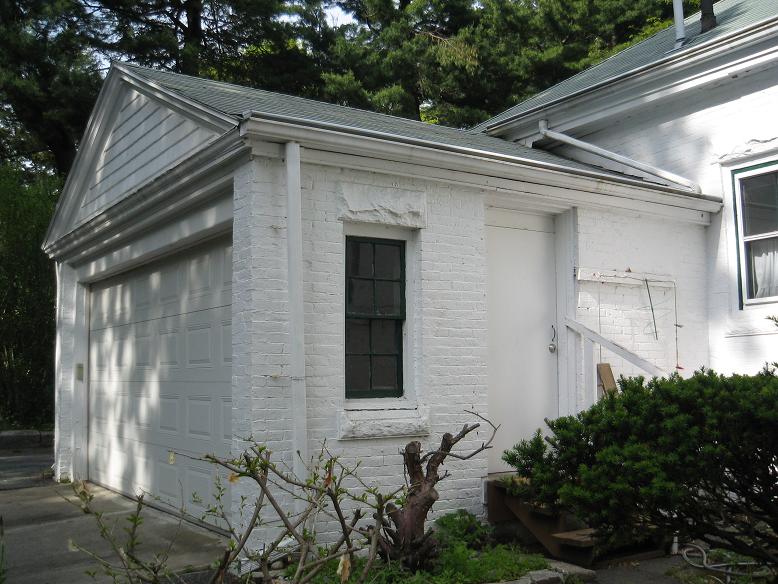
2008, garage detail
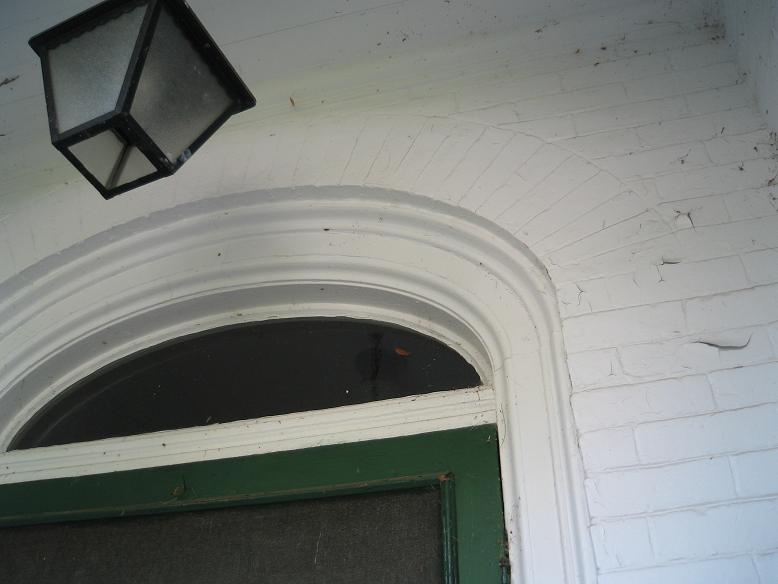
2008, detail of front door
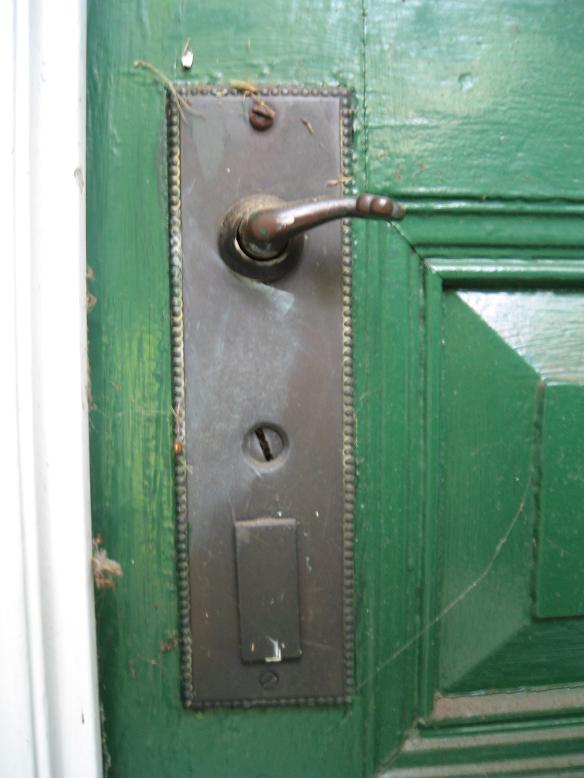
2008, detail of front door handle
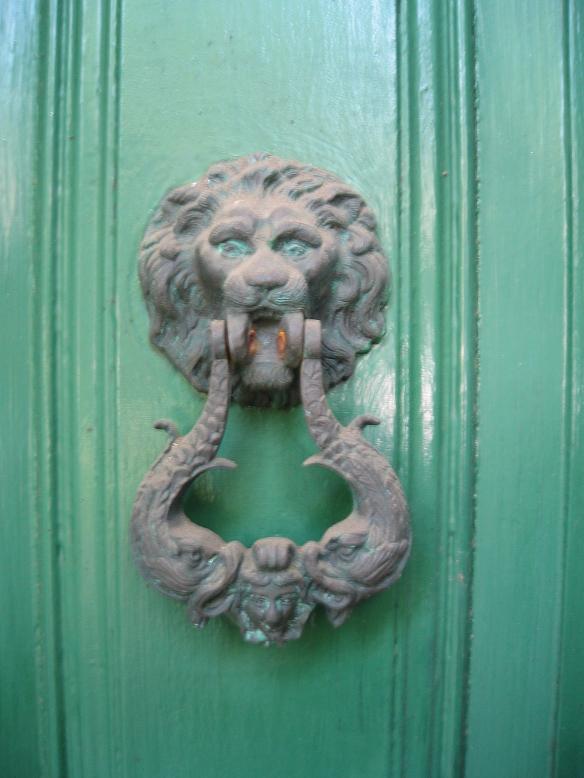
2008, detail of front door knocker
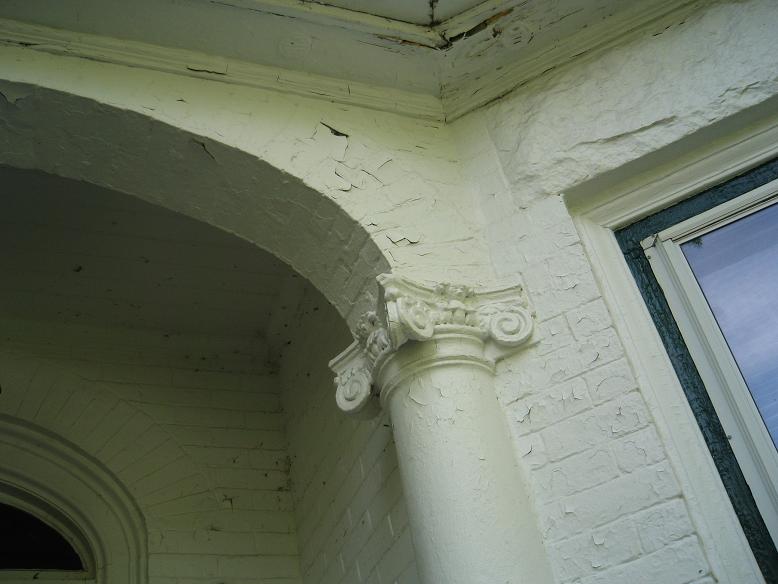
2008, detail of brownstone entryway
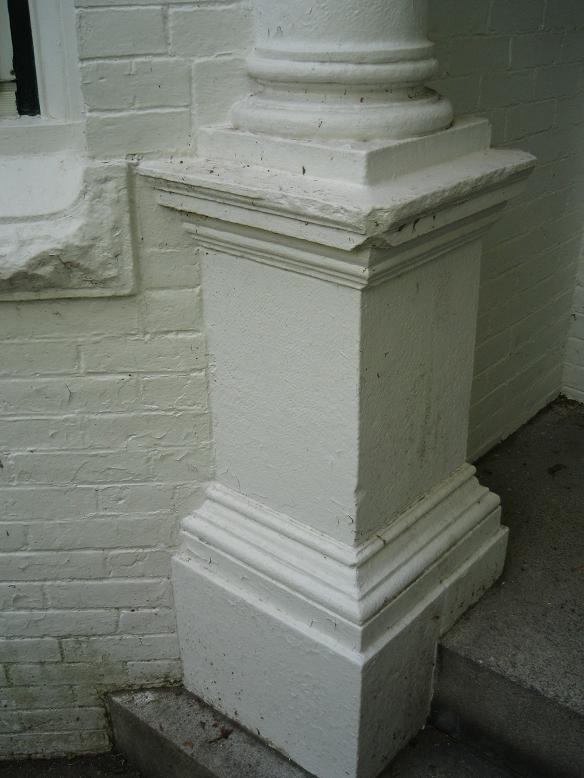
2008, detail of brownstone entryway
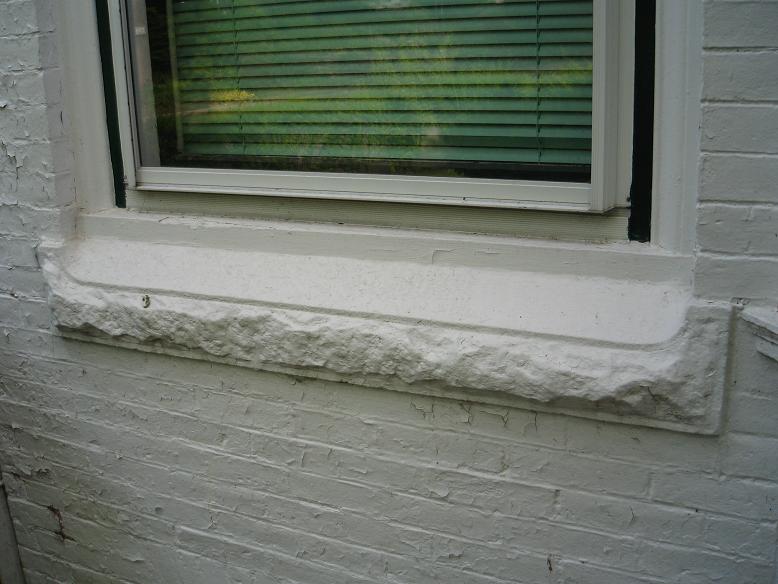
2008, detail of brownstone sill
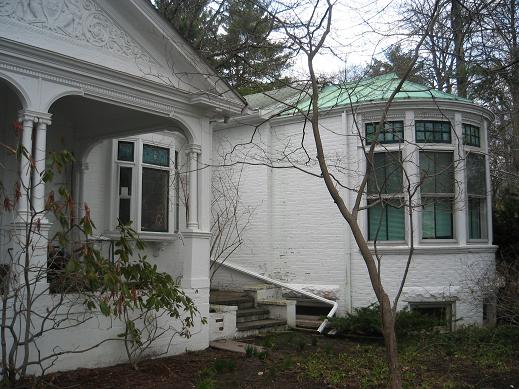
2008, detail of porch and conservatory
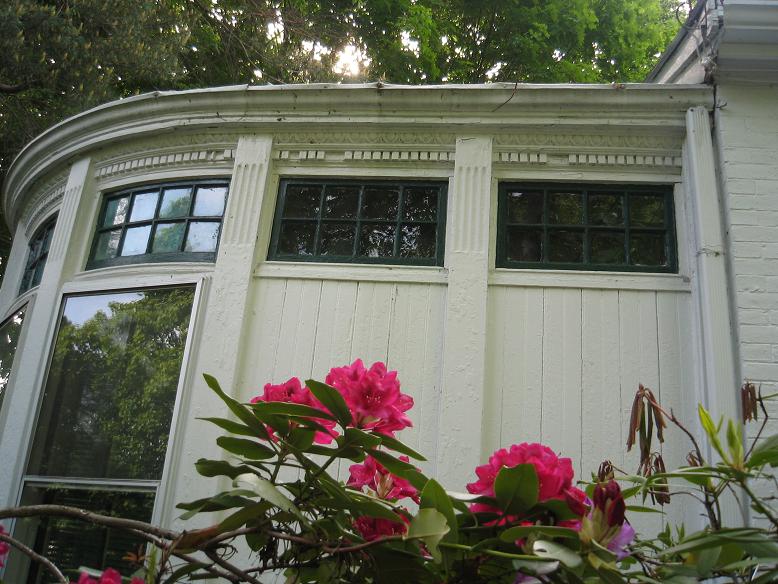
2008, detail of conservatory
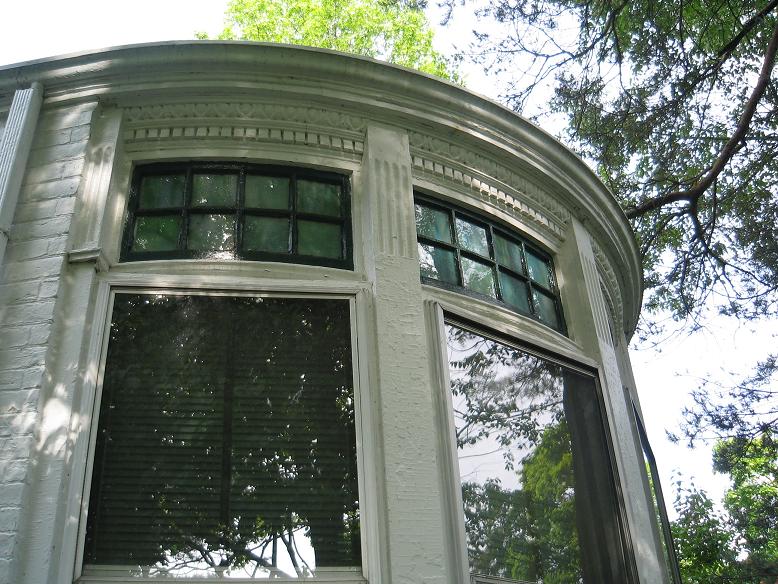
2008, detail of conservatory
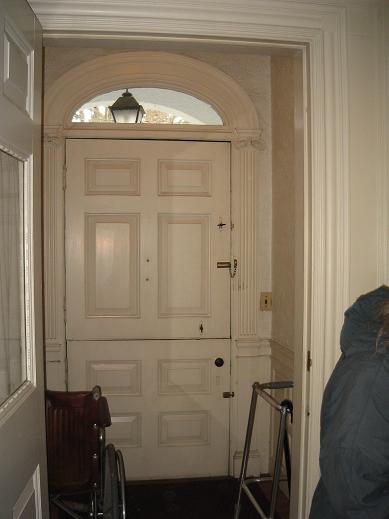
2008, interior view of front door

2008, doorknob of front door
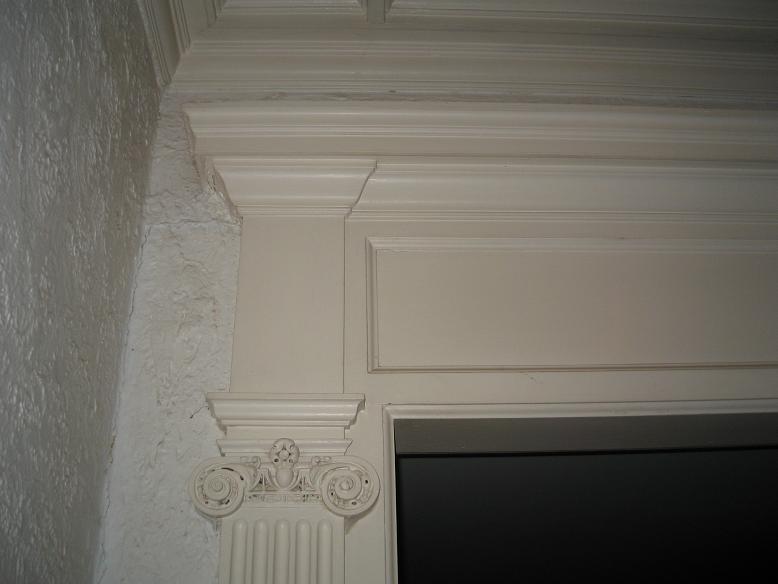
2008, entry vestibule door molding
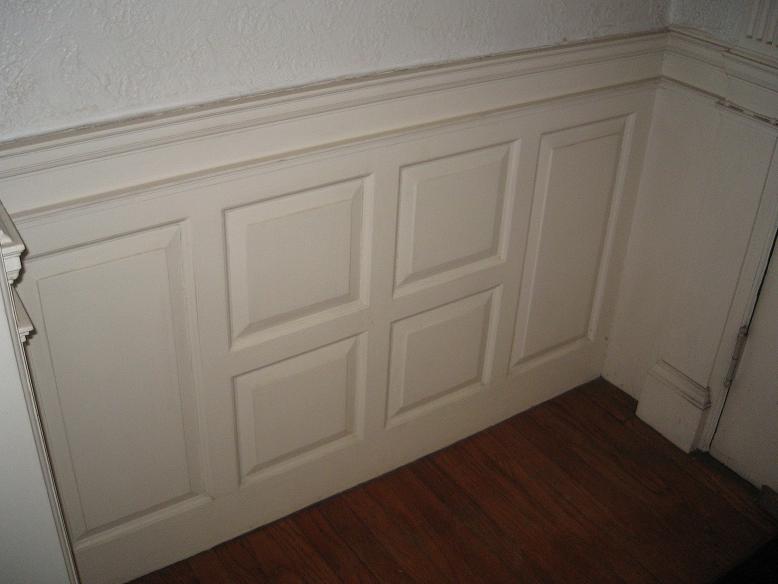
2008, entry vestibule wainscoting
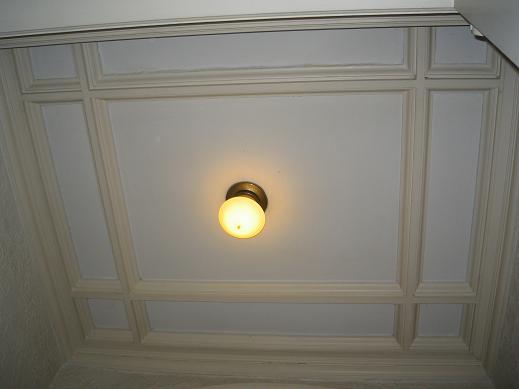
2008, entry vestibule ceiling
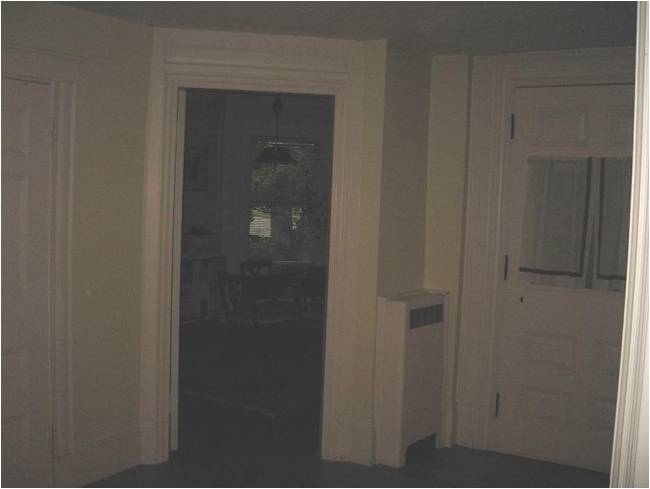
2008, hall looking toward dining room and entry vestibule
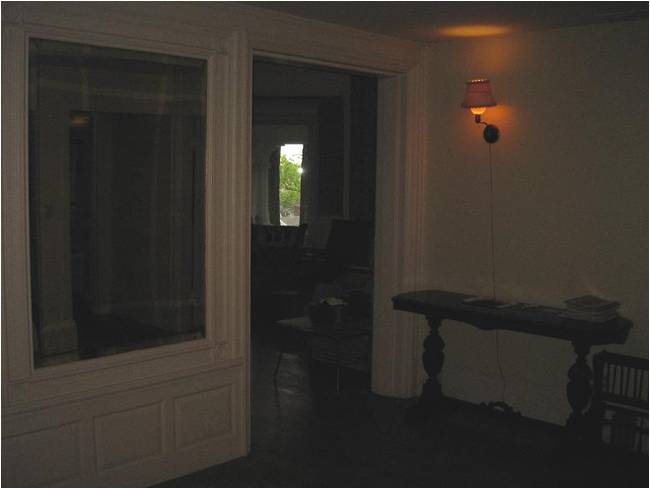
2008, hall looking toward mirror and living room
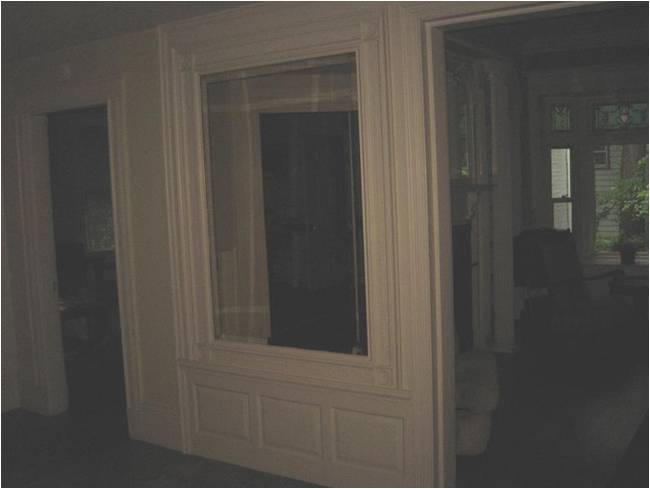
2008, hall looking toward music room, mirror and living room
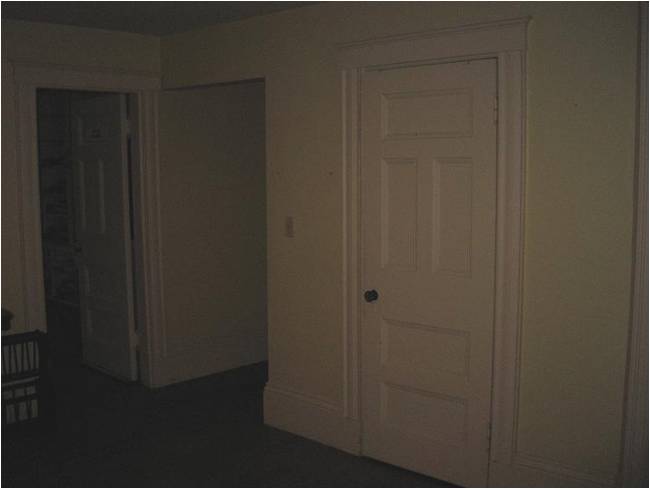
2008, hall looking toward back bedroom/office, side hallway and closet (former stairwell)
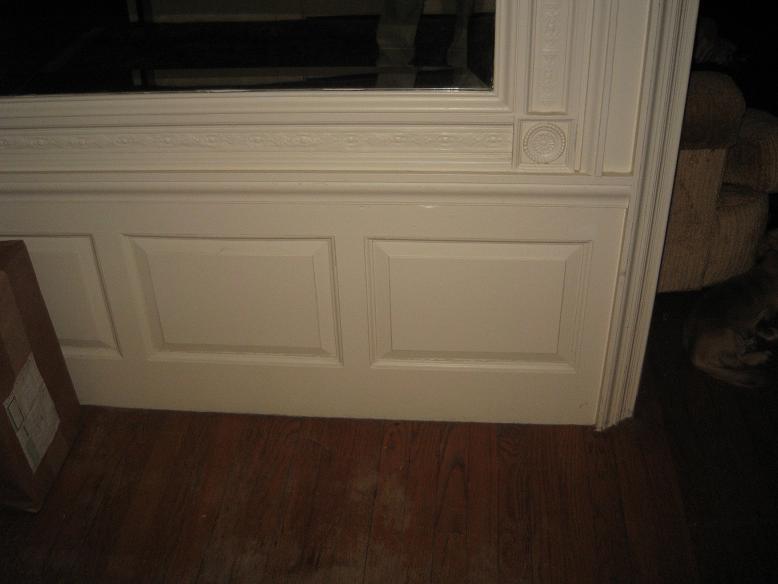
2008, hall mirror, surround and wainscoting detail
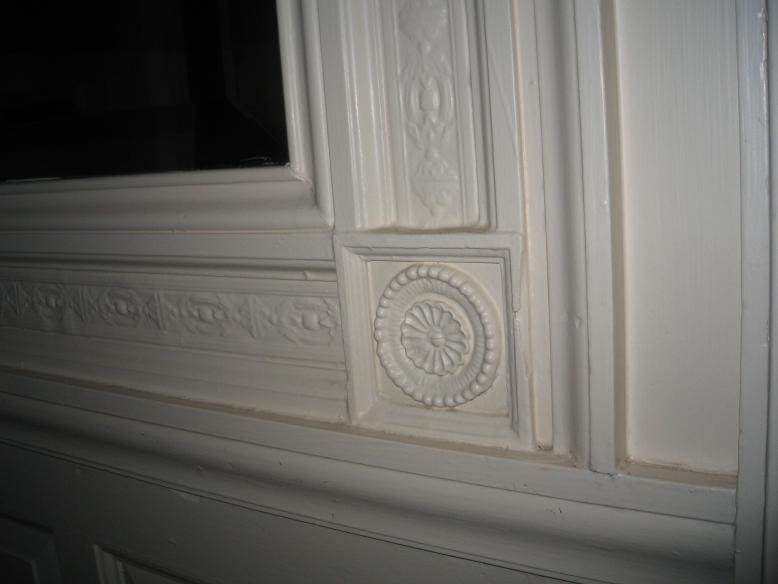
2008 hall mirror detail
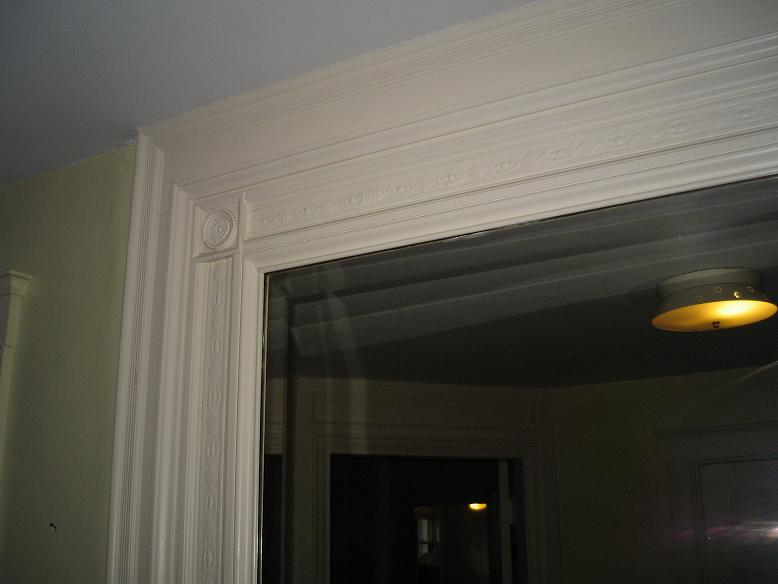
2008, hall mirror, surround and molding detail

2008, hall mirror, surround and molding detail. Looking toward living room.
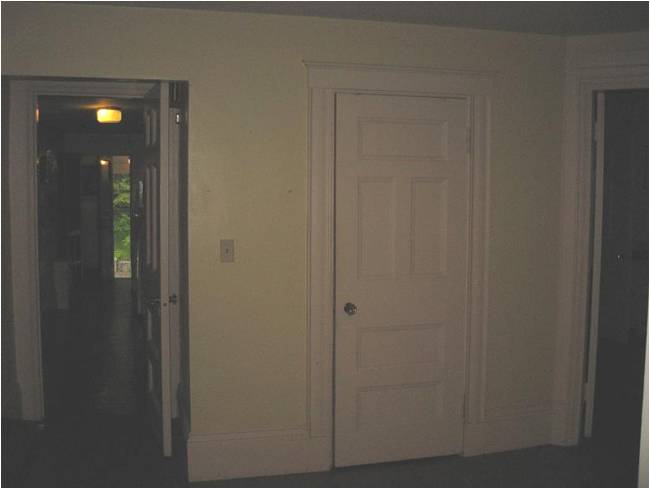
2008, hall looking down side hall to driveway

2008, hall, detail of molding over door to dining room

2008, hall, detail of molding on door to back bedroom/office
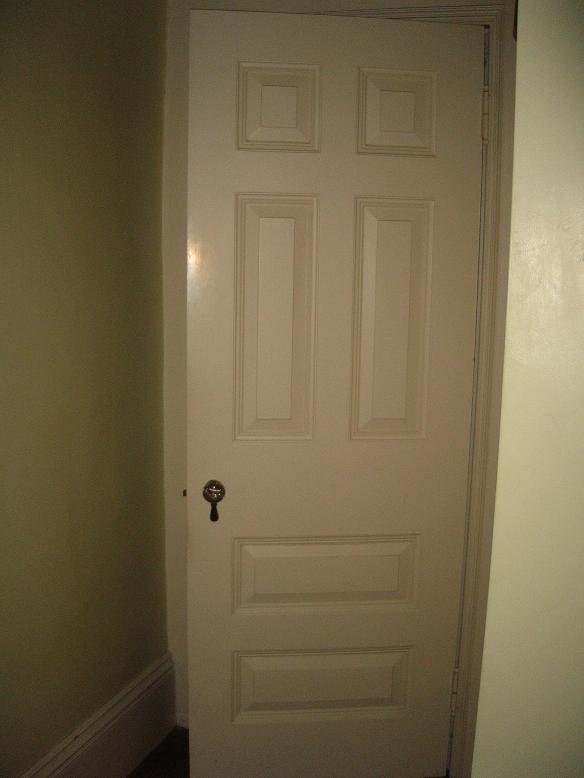
2008, door from hall to side hall
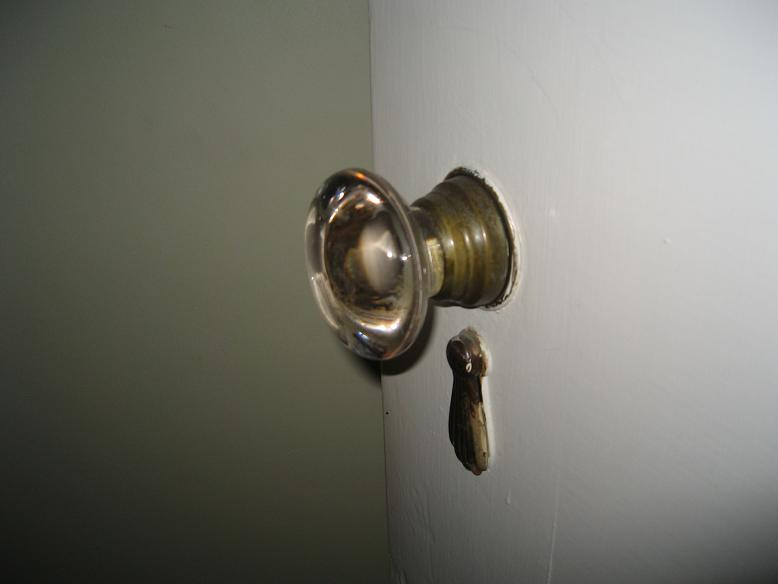
2008, detail of doorknob on door from hall to side hall
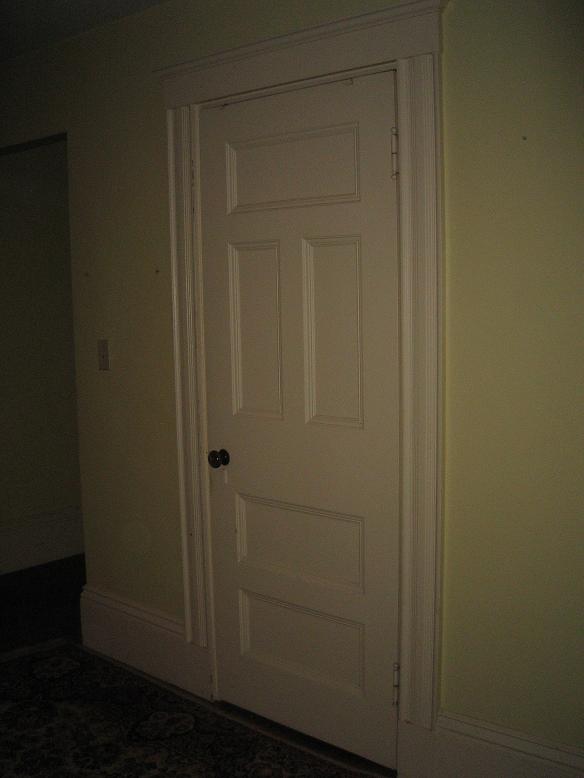
2008, door from hall to closet (former stairwell)
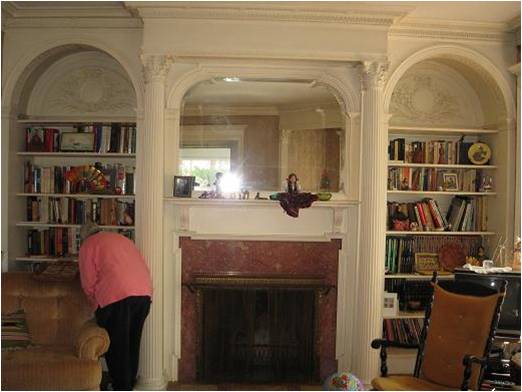
2008, living room fire place and bookcases
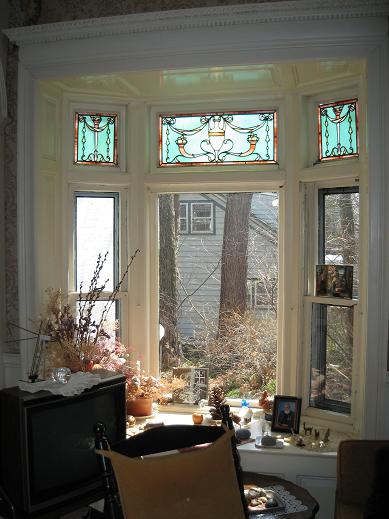
2008, living room bay window with stained glass
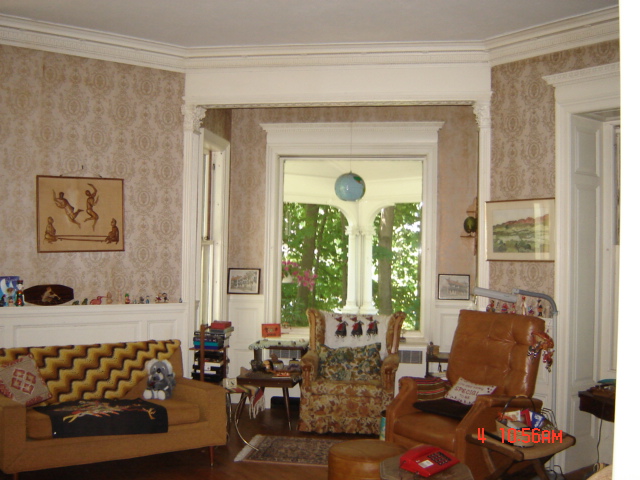
2008, living room bay overlooking porch
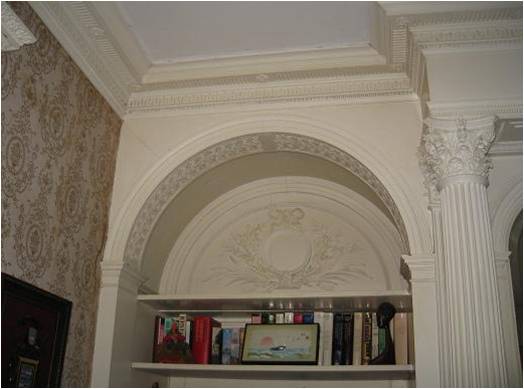
2008, living room detail of left bookcase
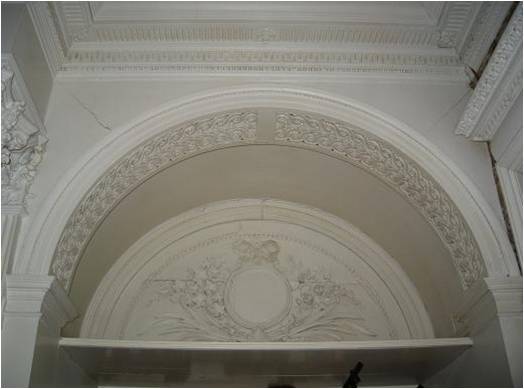
2008, living room detail of right bookcase
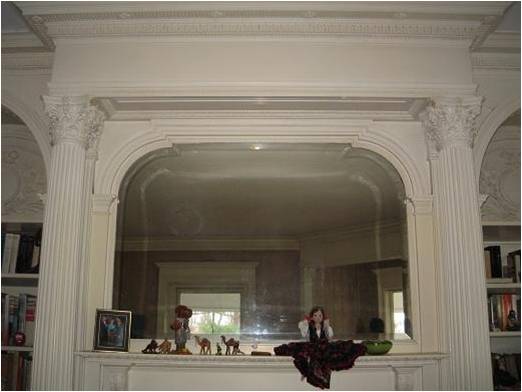
2008, living room, detail of mirror over fireplace
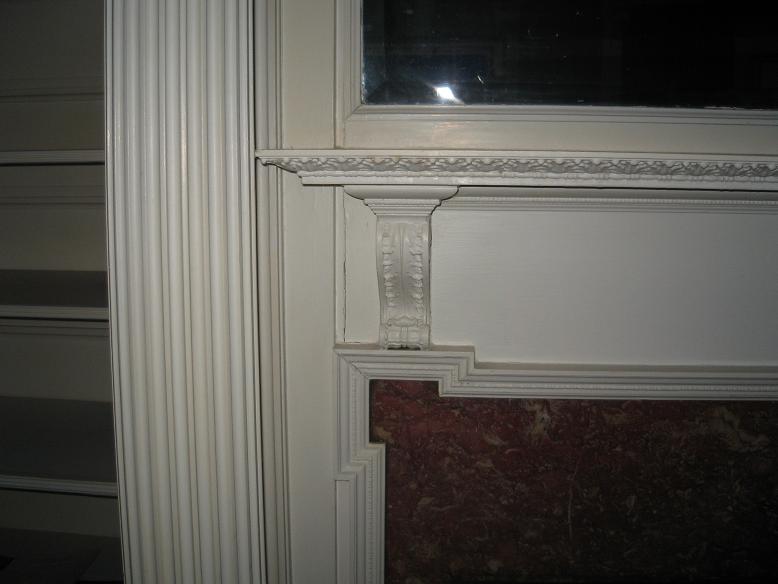
2008, living room, detail of fireplace surround
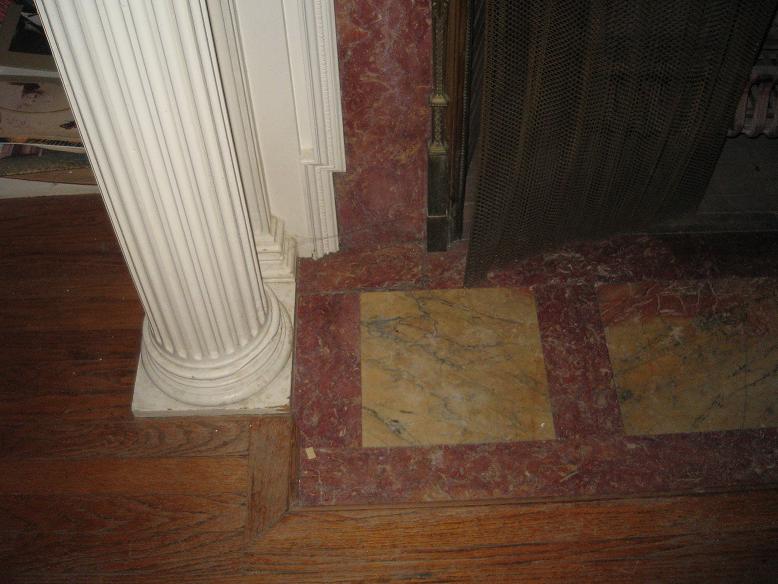
2008, living room, detail of hearth
<<< Back to Design List
|
|
|