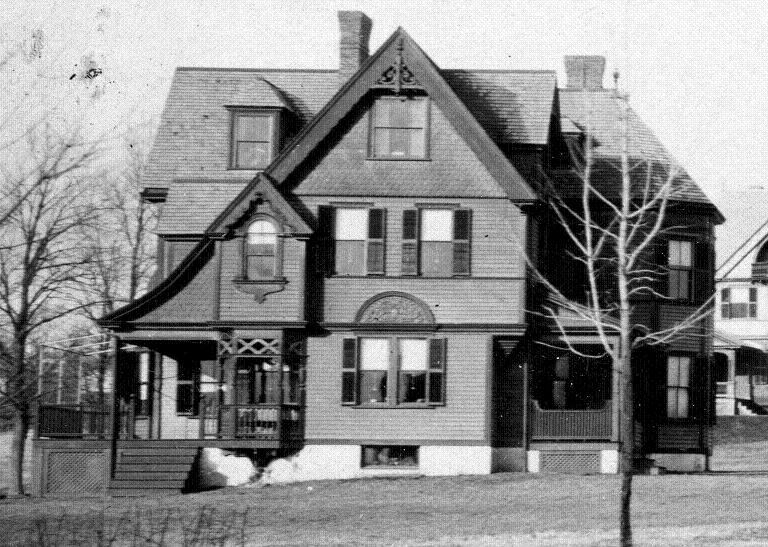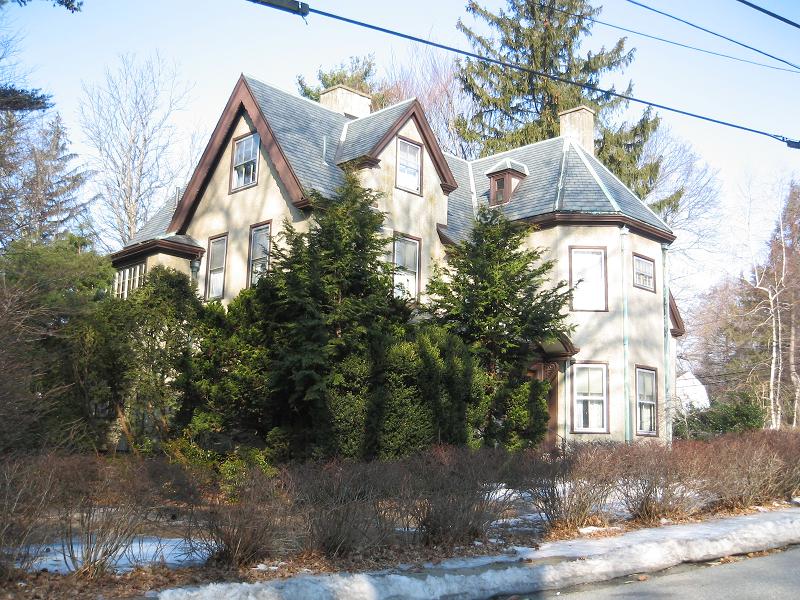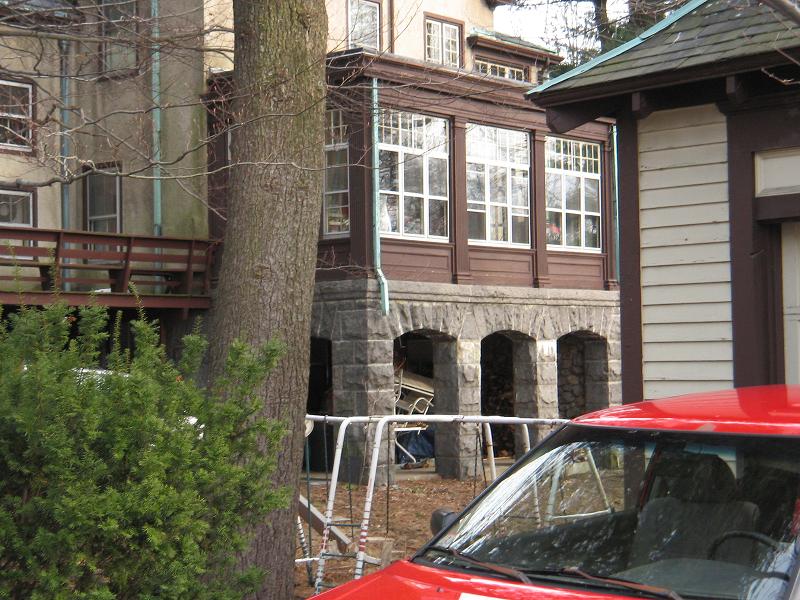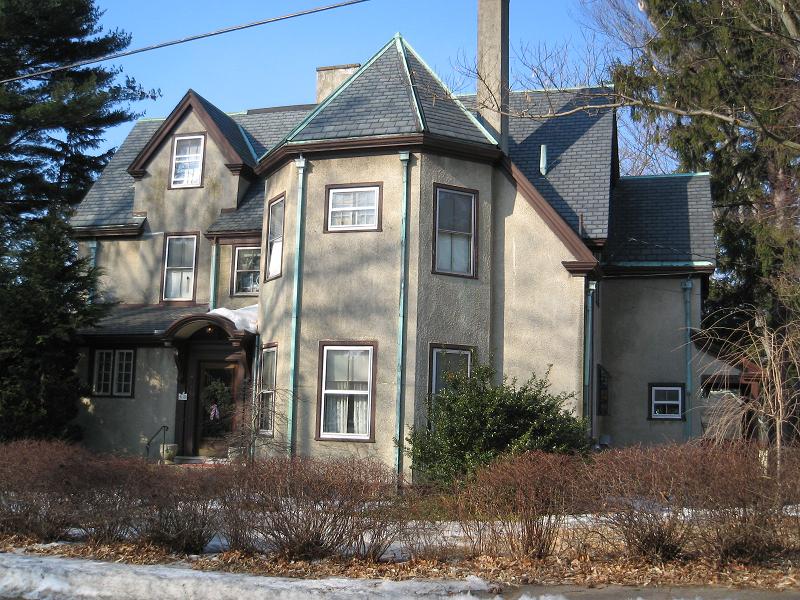George and Emma Wright House
68 Garfield Street
Watertown, Mass.
Year Built: 1888
This is a 2½-story Queen Anne style which has been profoundly altered. Originally, the house had Stick Style sills, detailed bargeboards, buttresses and was clad in varying bands of shingles and clapboard, among other elements. These have been covered over by stucco cladding at some point and the front porch was enclosed and redesigned in the arts and crafts style.
Nonetheless, the pleasantly irregular massing of the original building is substantially intact. The roof consists of a main gable with a number of cross gables and dormers, creating a complex design. There is a tower on the northeast side of the building with a south-facing and a dormer from its roof. There is an east-facing dormer from the main gable.
The massive granite columns at the ground-level in the rear provided an interesting juxtaposition of materials. These were added along with the enclosed sun room above in 1916 and was designed by Watertown architect Curtis Bixby.
George and Emma Wright resided in this house from 1889-1930. George was Vice President of Watertown Savings Bank and this house was originally numbered 16 Garfield Street prior to May 31, 1912.
References
• Plan of Building Lots on the Brigham Estate, Middlesex South District Registry of Deeds, Plan Book 46, Page 47 (1885).
• Middlesex South Registry of Deeds, Book 1824, Page 264, Brigham to Wright, 11/7/1887 (land)
Images

c.1890. The house is the 1st on the left and is without stucco. Courtesy of the Watertown Free Public Library

Close-up, courtesy of the Watertown Free Public Library

2007 house after renovation with stucco

2007, rear of house from Brigham Street

2007, front view
<<< Back to Design List
|
|
|