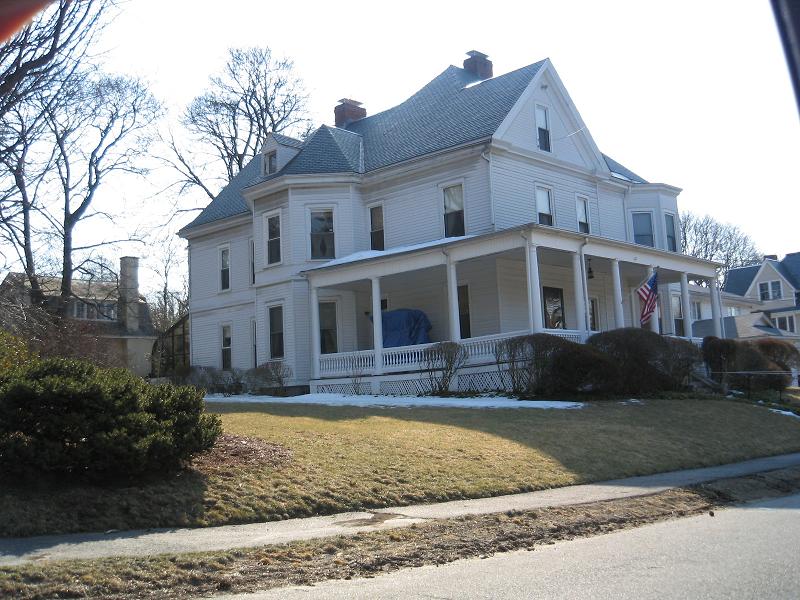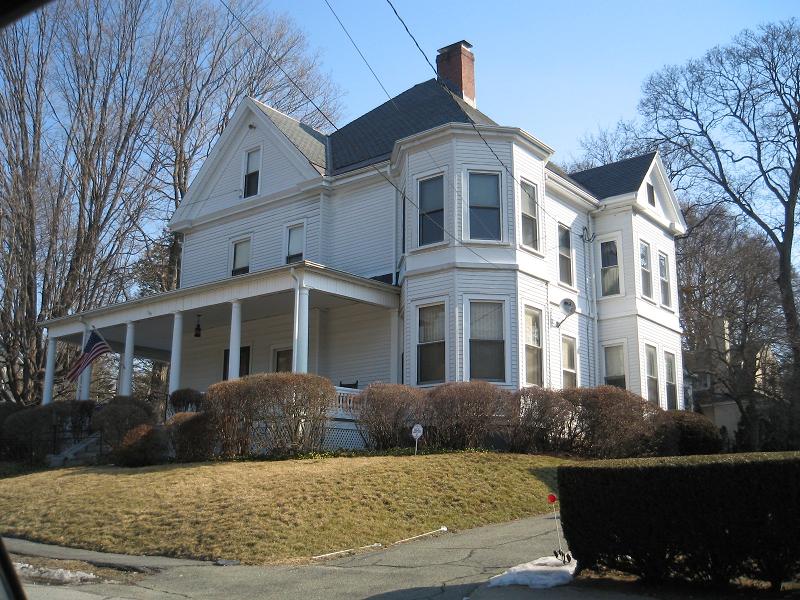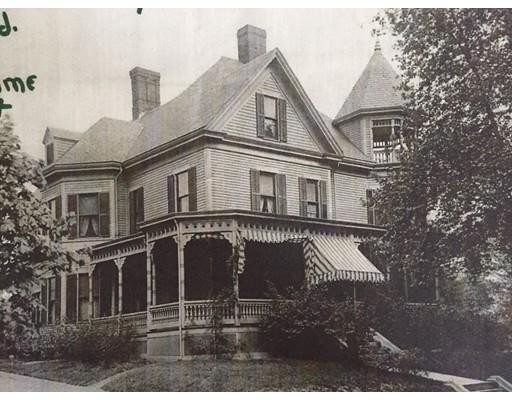James and Elizabeth Henry House
51 Garfield Street
Watertown, Mass.
Year Built: 1889
This is a 2½-story Queen Anne house with a hipped roof. There is an expansive porch with single Doric columns on the front of the house and wrapping around to the east. The railing on the porch contains turned spindles. There are cross-gables to the front (west) and side (north), each with full 2½-story projecting bays. There is also the classic tower (five-sided) on the southwest of the house but without the characteristic cone top. There is a tower on the north side of the building with the characteristic roof cone. The house was built in 1889.
There was originally a 3d floor inset porch that has been removed along with its cone roof. Also, the front porch has been modified.
James S. and Elizabeth Henry resided here from 1889-1923. James was a cattle dealer.
This house was originally numbered 11 Garfield Street prior to May 31, 1912.
References
• Plan of Building Lots on the Brigham Estate, Middlesex South District Registry of Deeds, Plan Book 46, Page 47 (1885).
• Middlesex South Registry of Deeds, Book 1914, Page 124, Brigham to Henry, 6/7/1889 (land).
• Watertown Directories, 1889 - 1921.
• Sewer Connection Permit, 1892.
Images

2007

2007

<<< Back to Design List
|
|
|