Solon F. Whitney House
37 Garfield Street
Watertown, Mass.
Year Built: 1882
This 2½-story, Queen Anne house has a steeply pitched hipped roof with a cross-gable projecting to the south. A bay extends a full two-stories just below the south projecting gable and contains three windows at each level. There is a one-story bay on the west side of the building. The entrance porch is also on the south side of the house and contains two segmental arches with intricate spindle work. The second floor overhangs the first slightly. Consistent with the Queen Anne style, there is a variety of fenestration present in terms of configuration and placement and there are two Stick style sills between the first and second levels. Although this house was vinyl sided, there remains an important amount of architectural integrity. There may be additional architectural elements covered by the vinyl siding. The house was built in 1882.
Solon Whitney was the founder and first director of the Watertown Free Public Library. Margaret and Robert Horne resided here from ca. 1897-1930. Robert was in auto accessories. This house was originally numbered 9 Garfield Street prior to May 31, 1912.
References
• Plan of Building Lots on the Brigham Estate, Middlesex South District Registry of Deeds, Plan Book 46, Page 47 (1885). House present
• Sewer Connection Permit, 1892.
• Middlesex South Registry of Deeds, Charles Brigham to Solon Whitney, 11/7/1881 (land).
Images
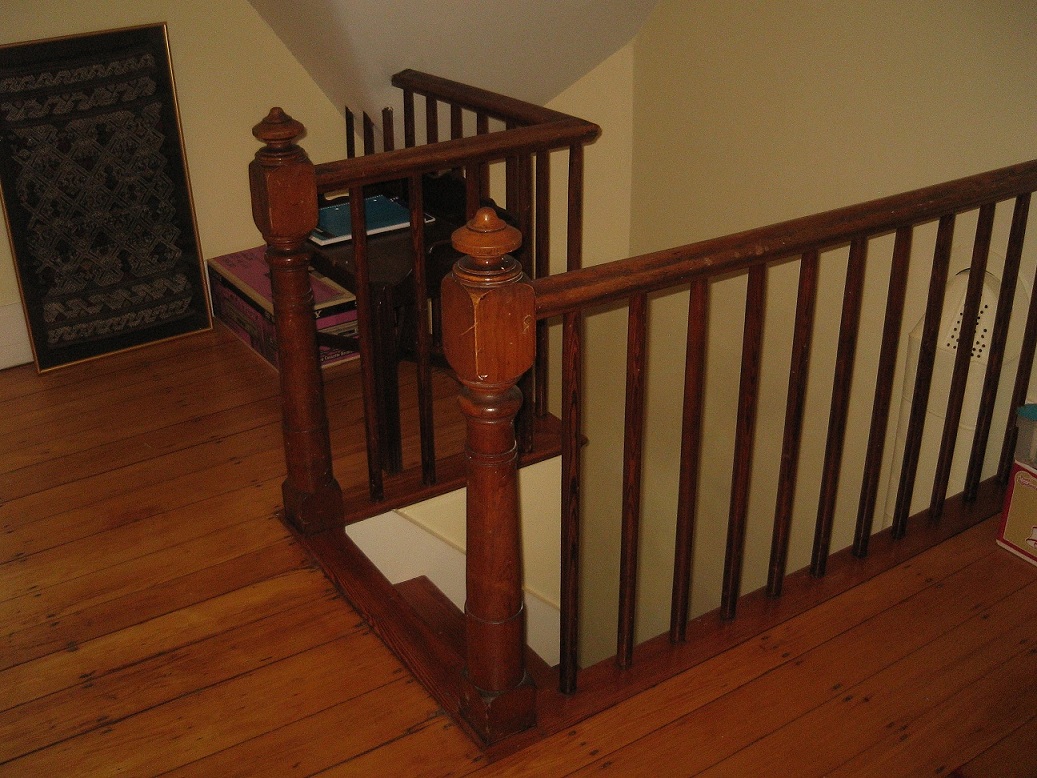
2013, 3d level stair
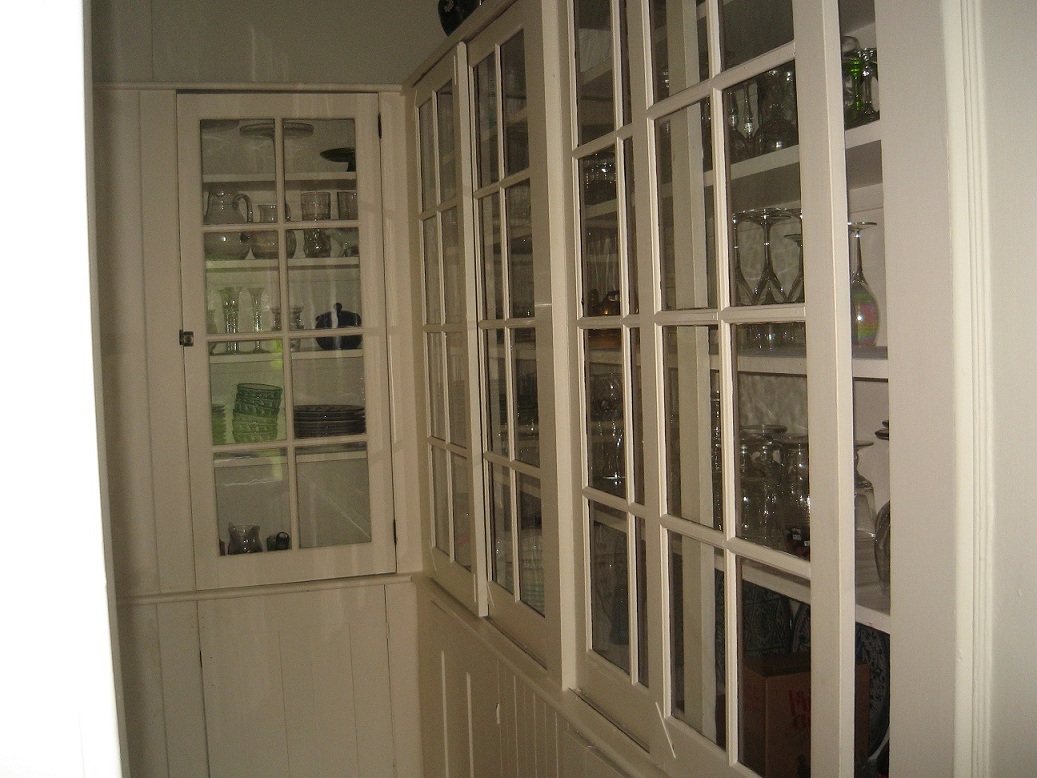
2013, pantry
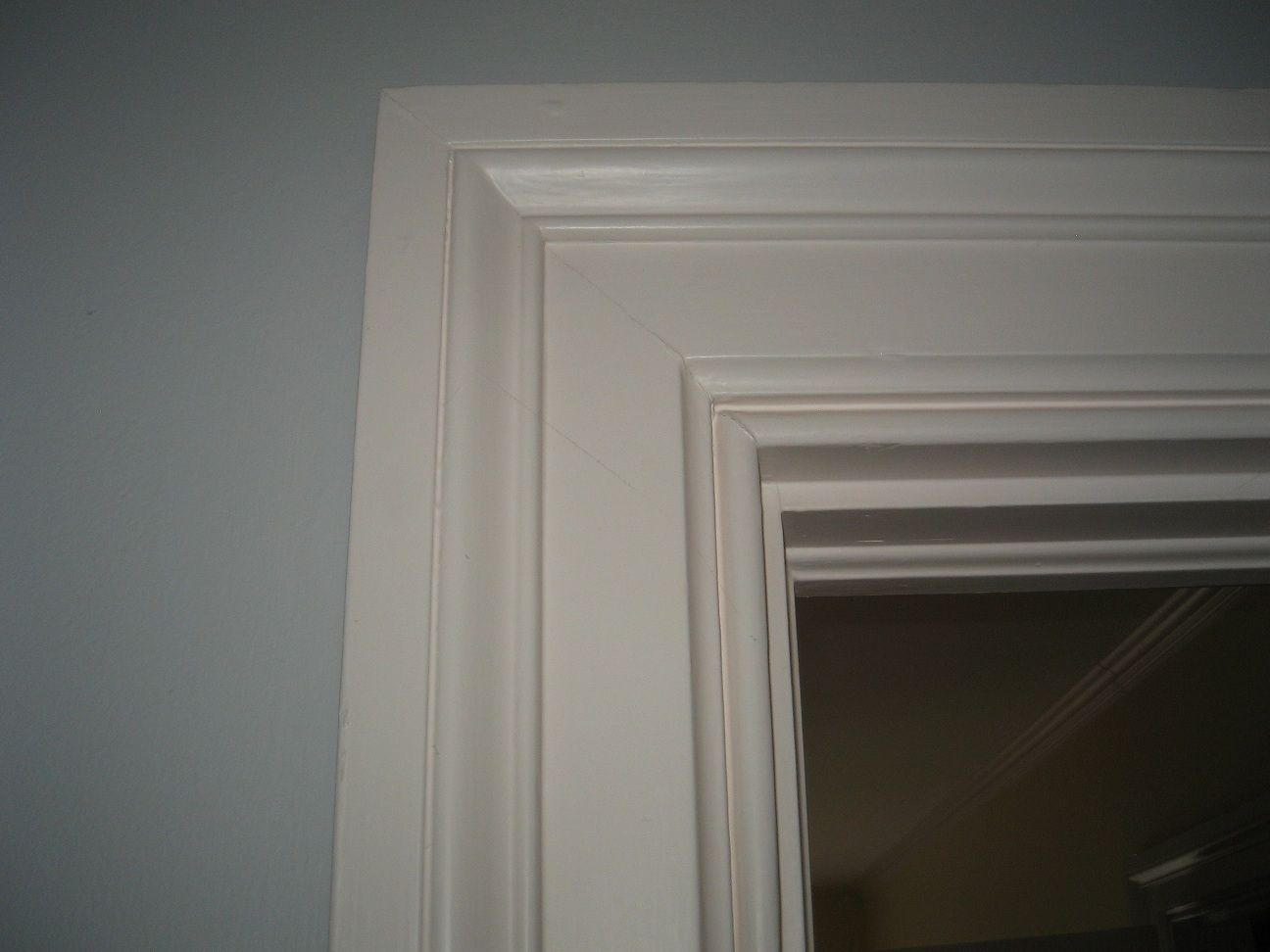
2013, 2d floor molding
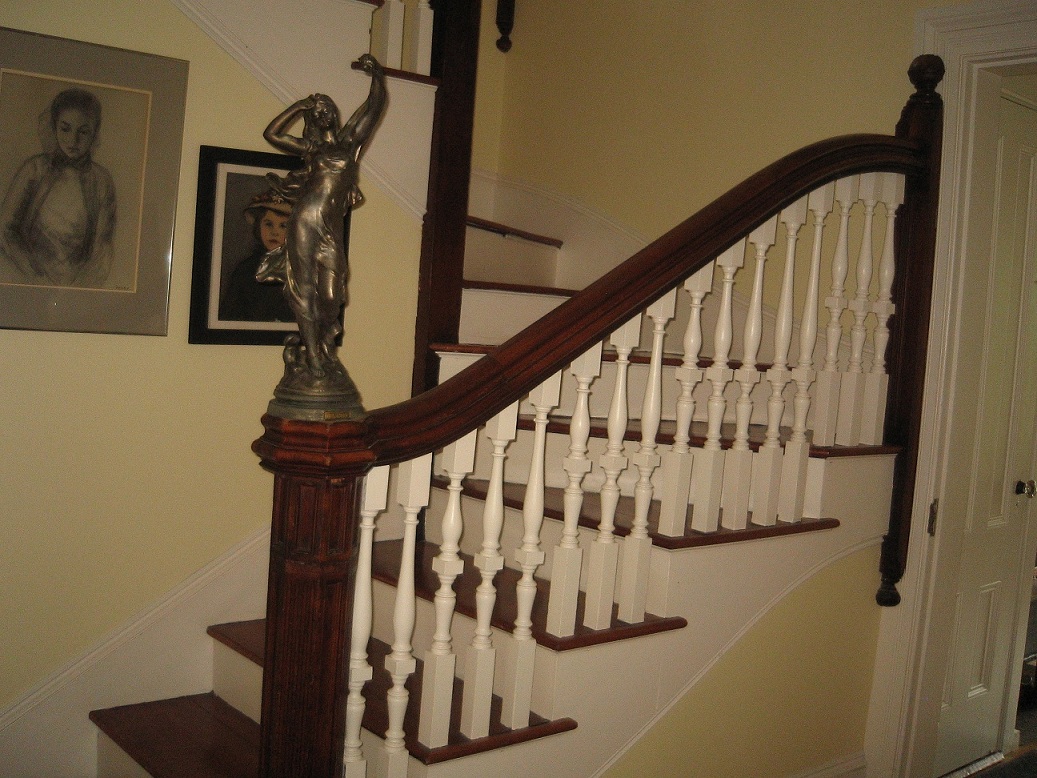
2013, 1st floor stair
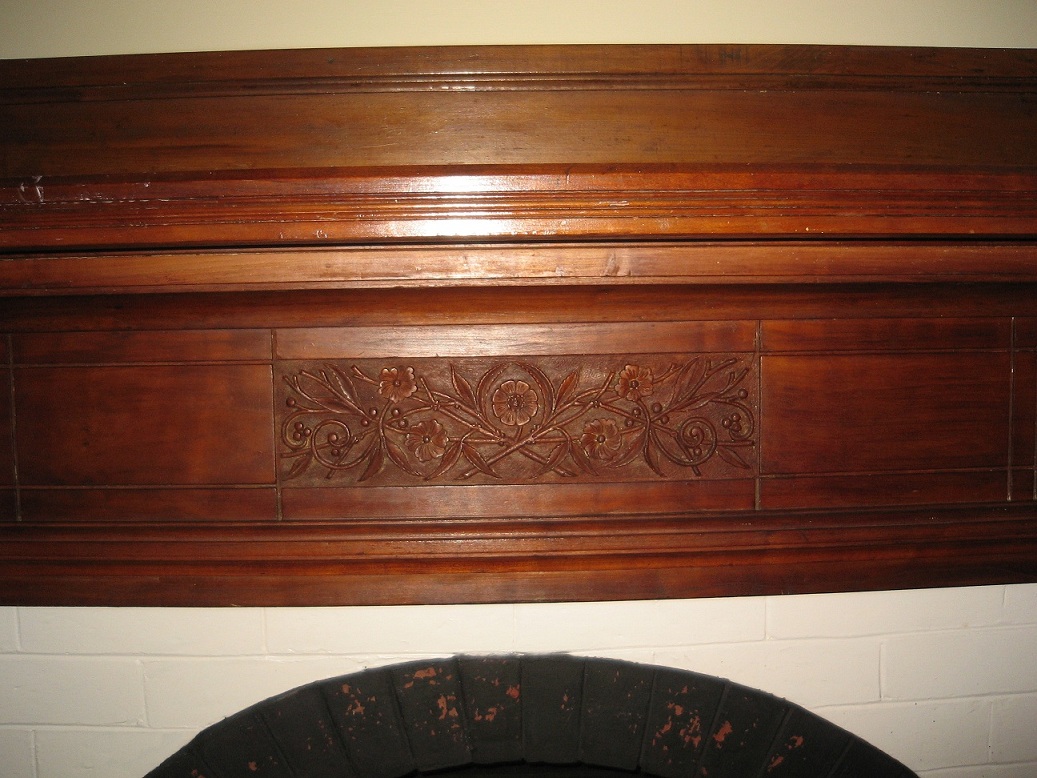
2013, entry hall fire place
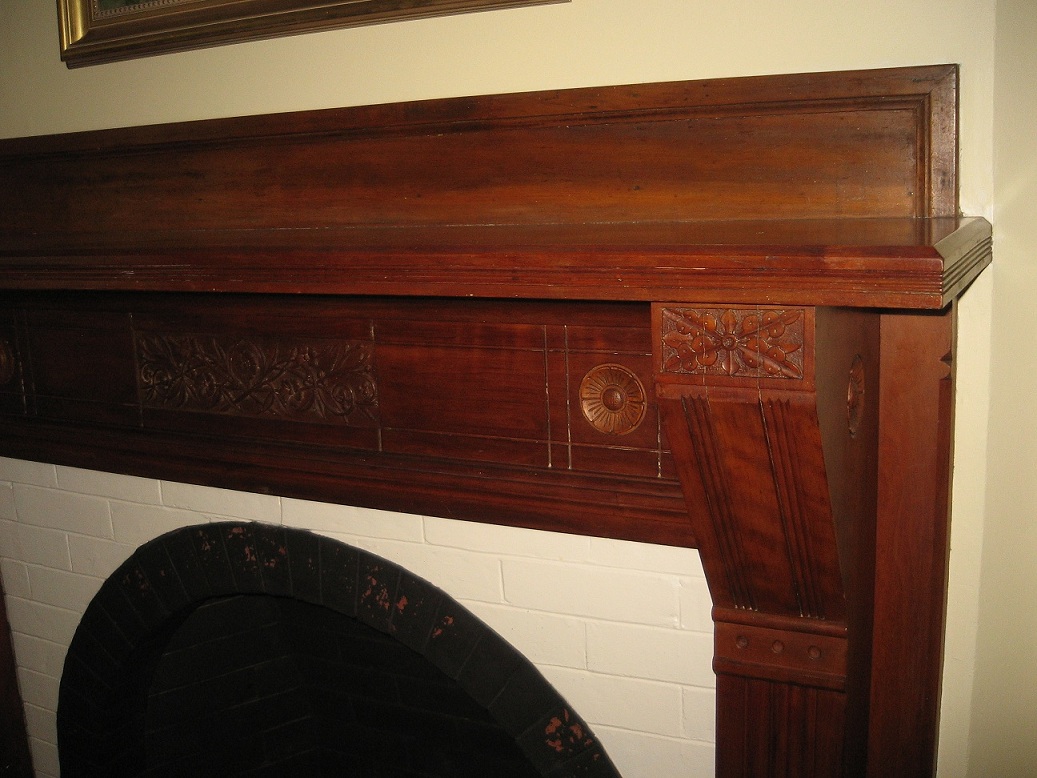
2013, entry hall fire place
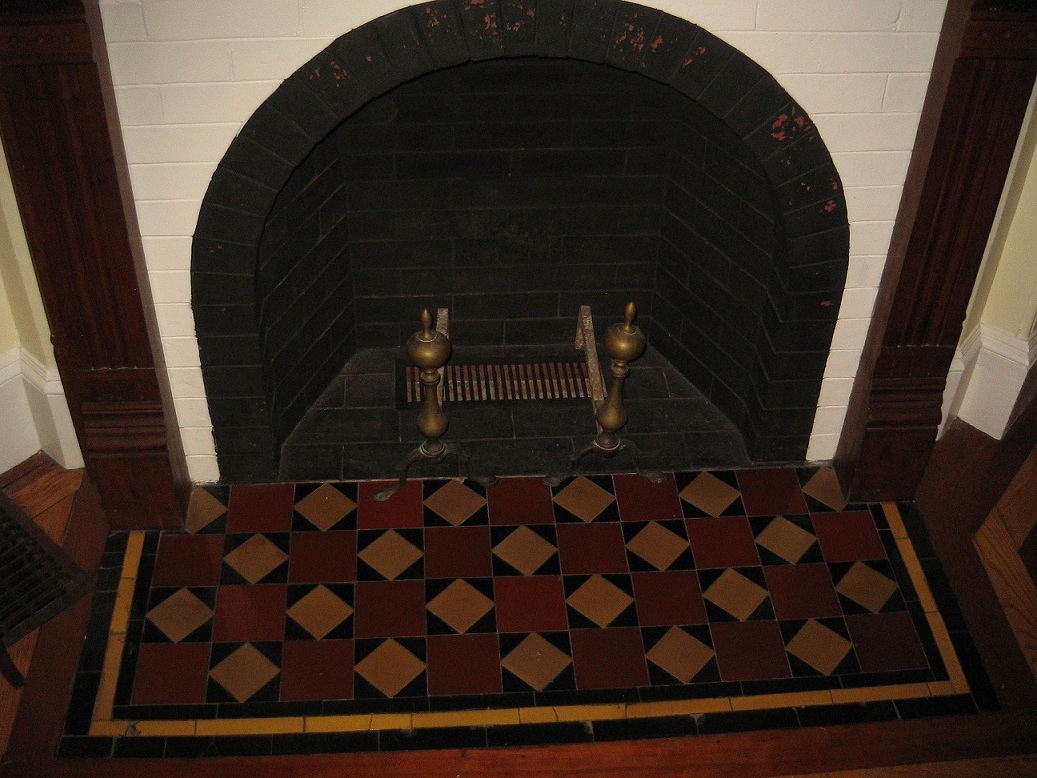
2013, entry hall fire place
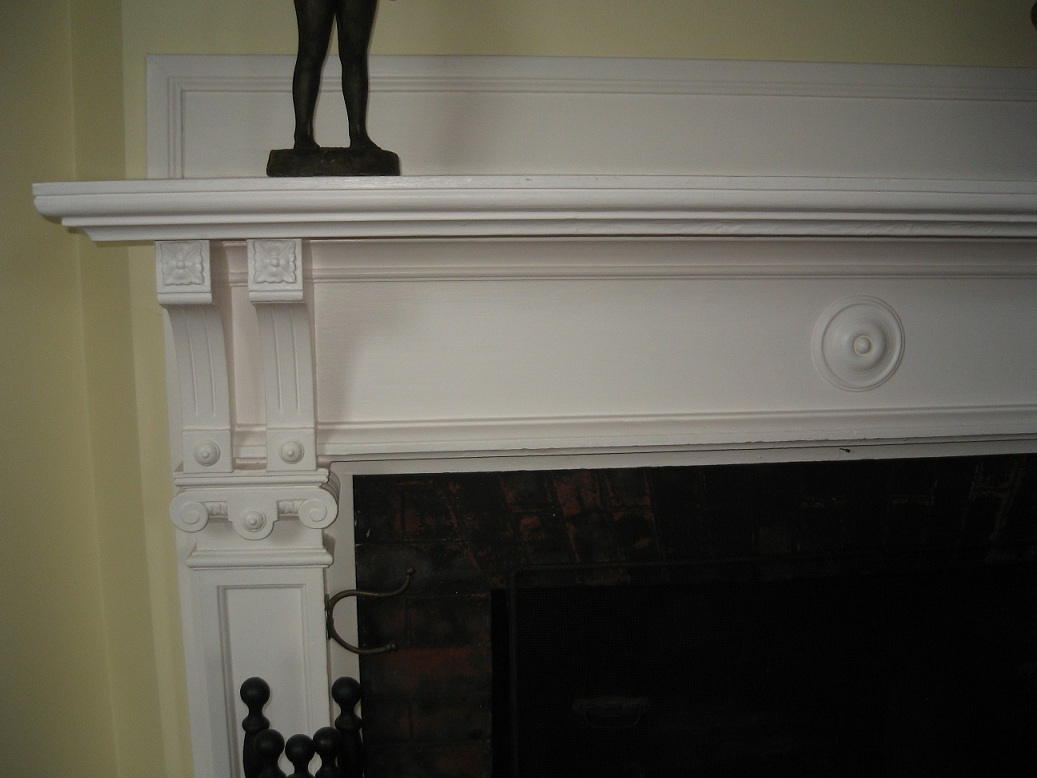
2013, front living room fire place
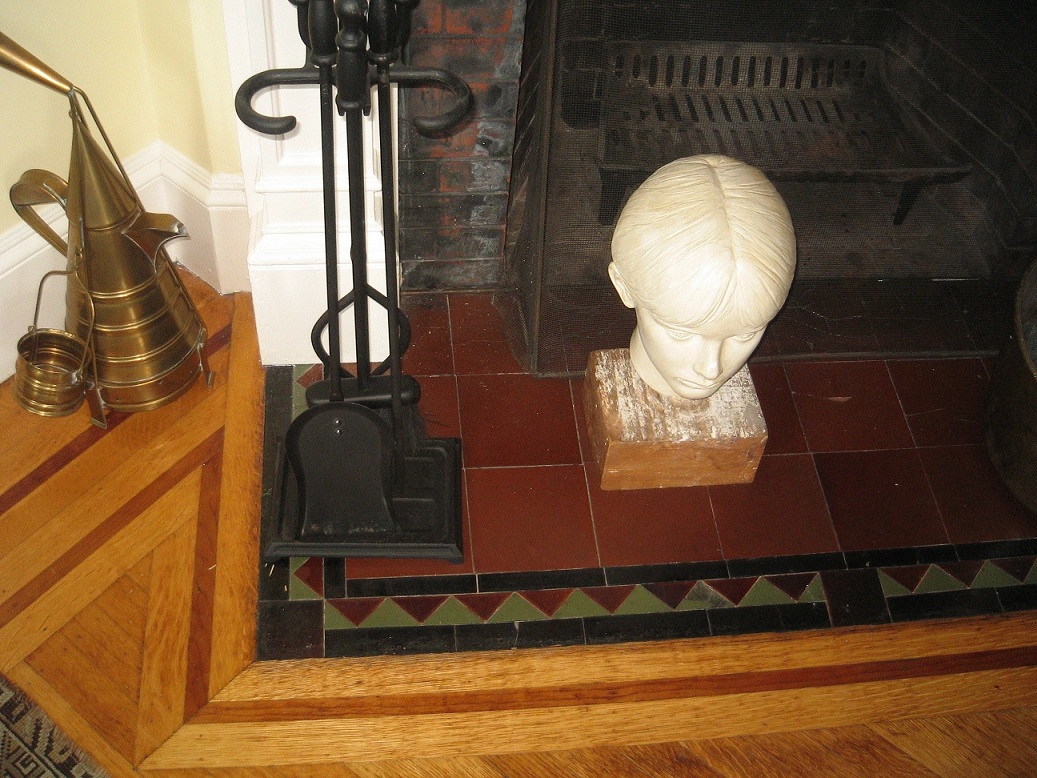
2013, front living room fire place
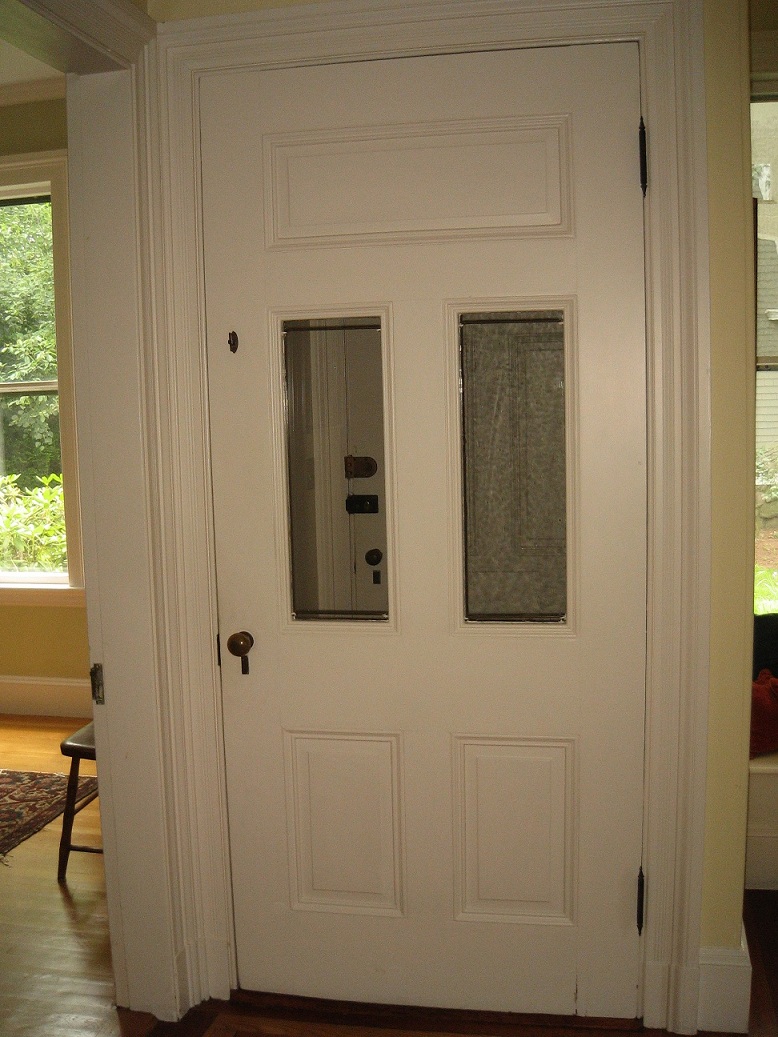
2013, entry hall
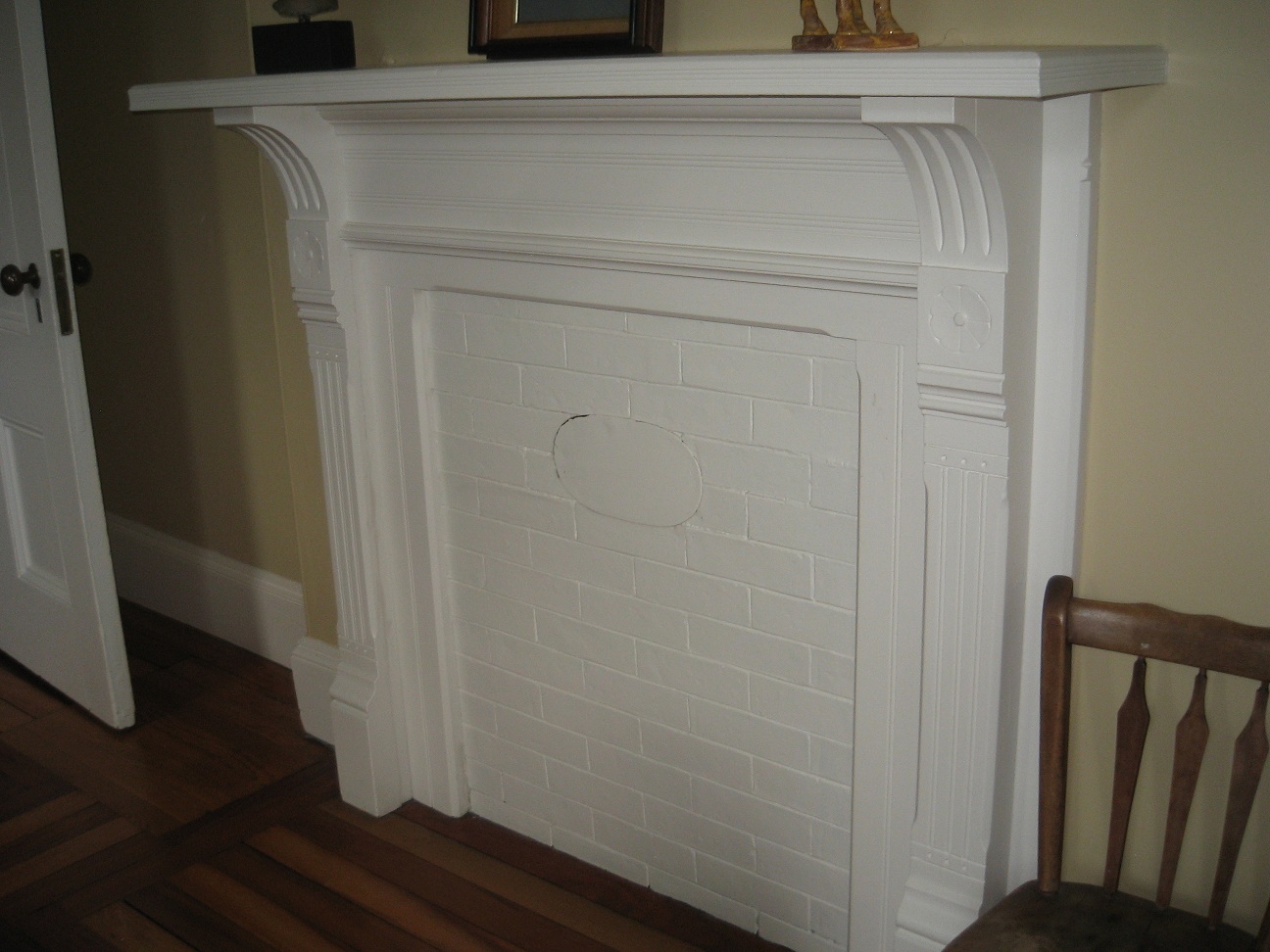
2013, rear living room fire place
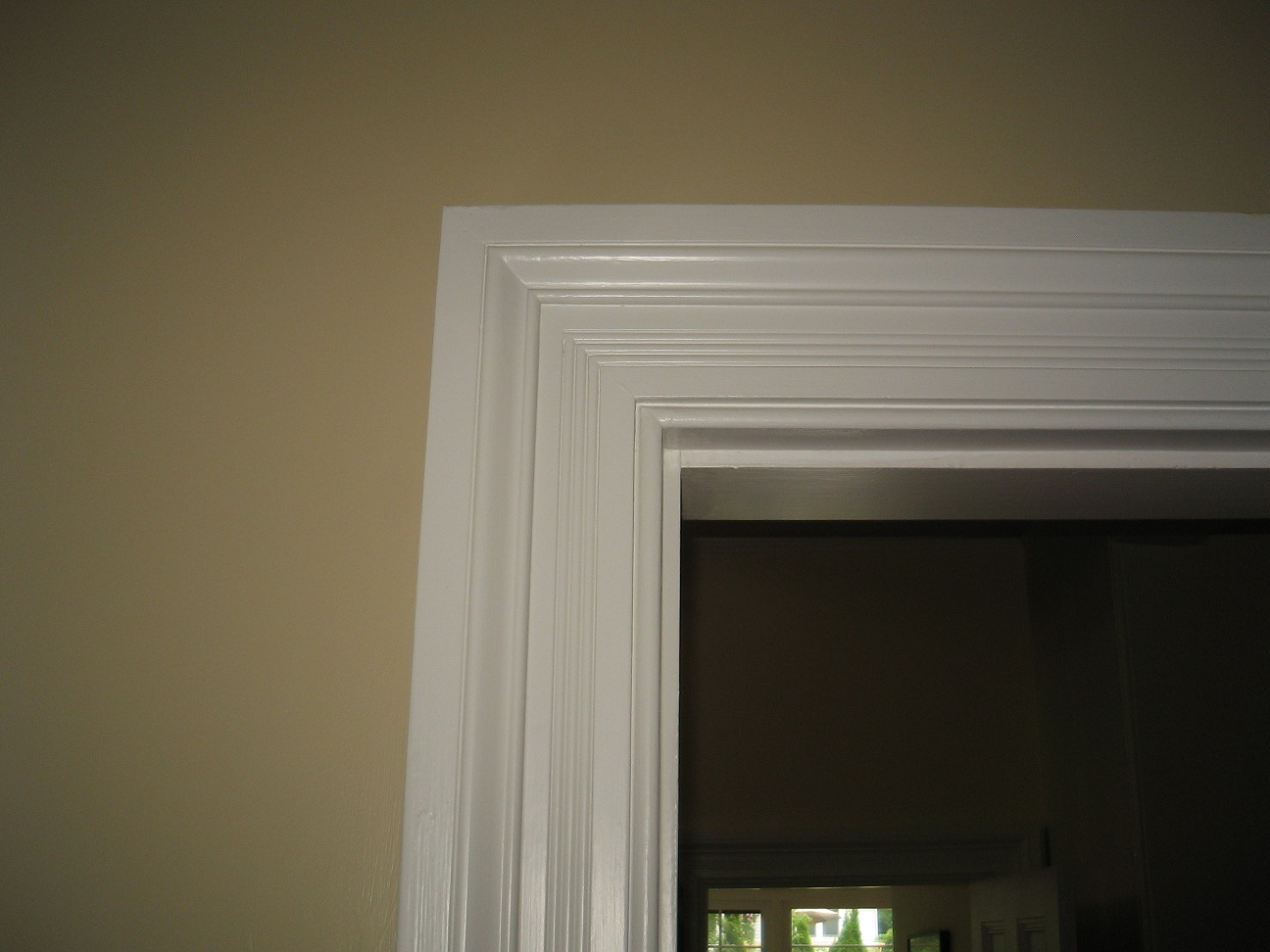
2013, rear living room molding
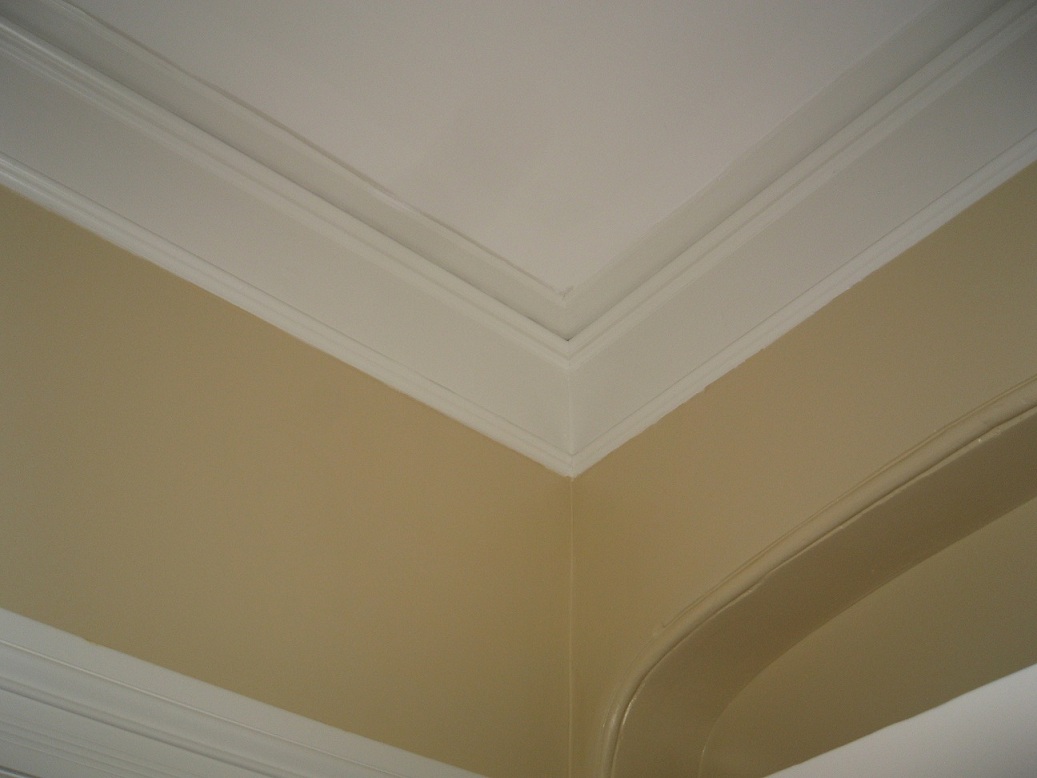
2013, rear living room molding

2013, 2d floor molding
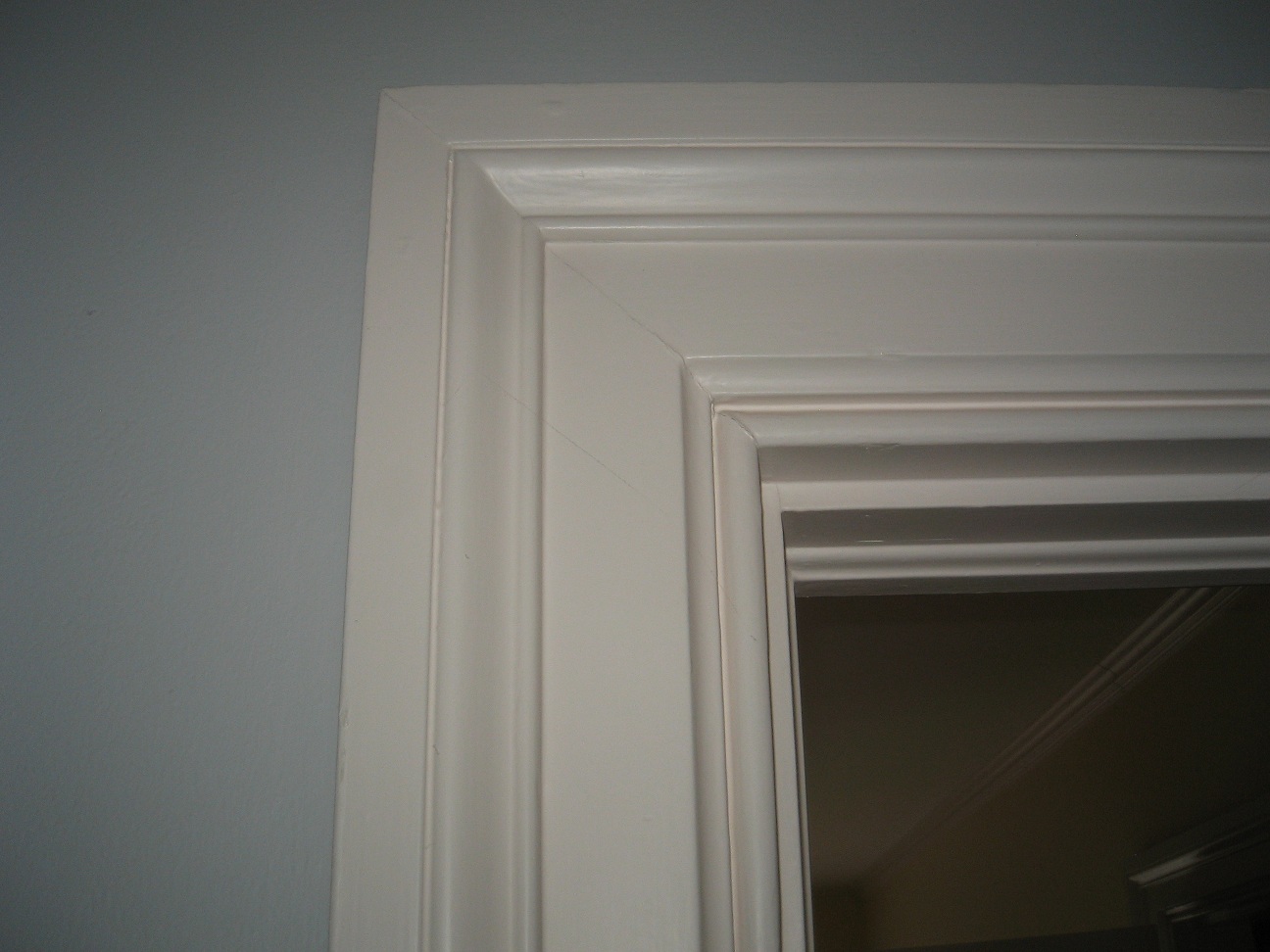
2013, 2d floor molding
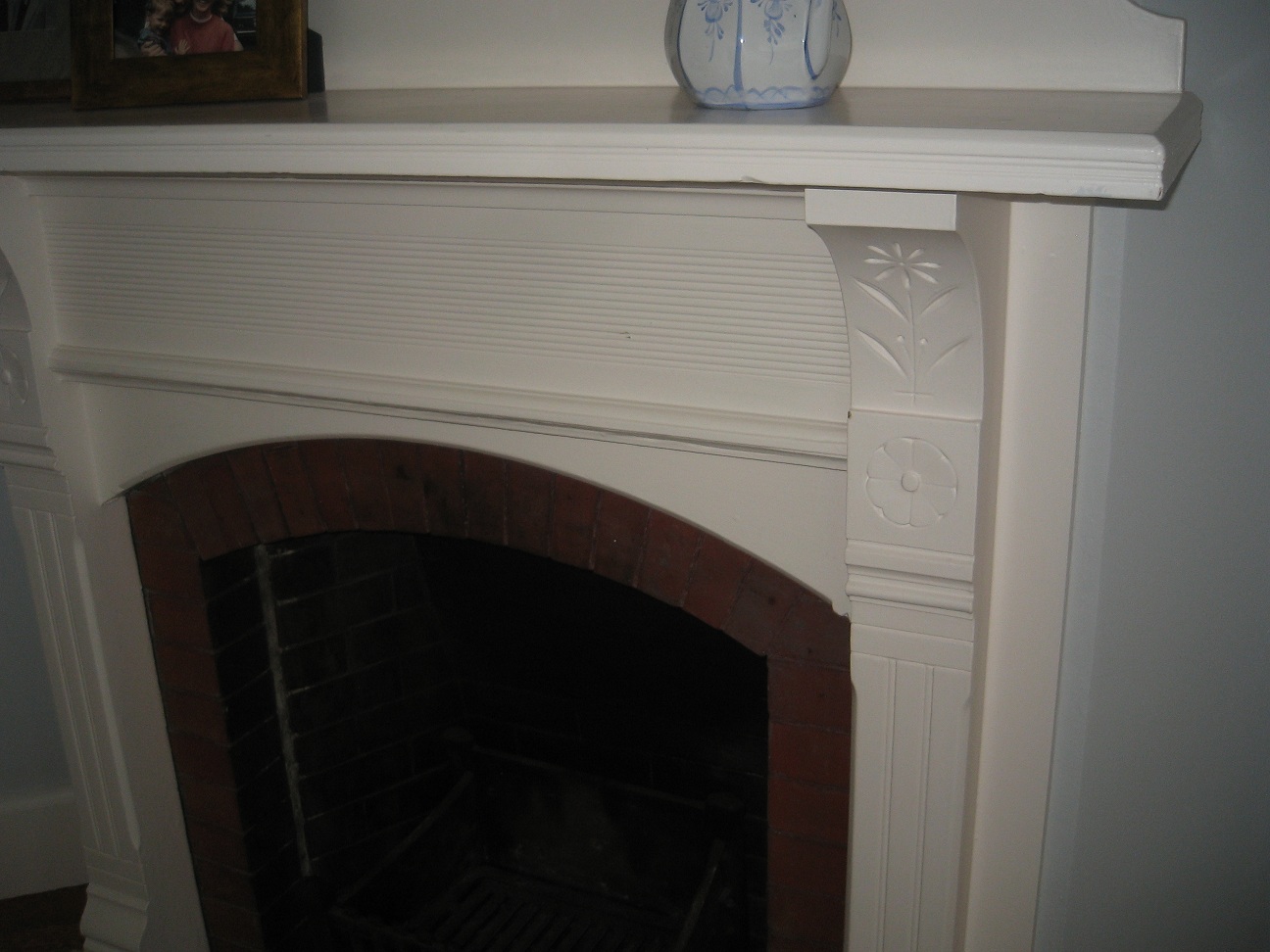
2013, master bedroom fire place
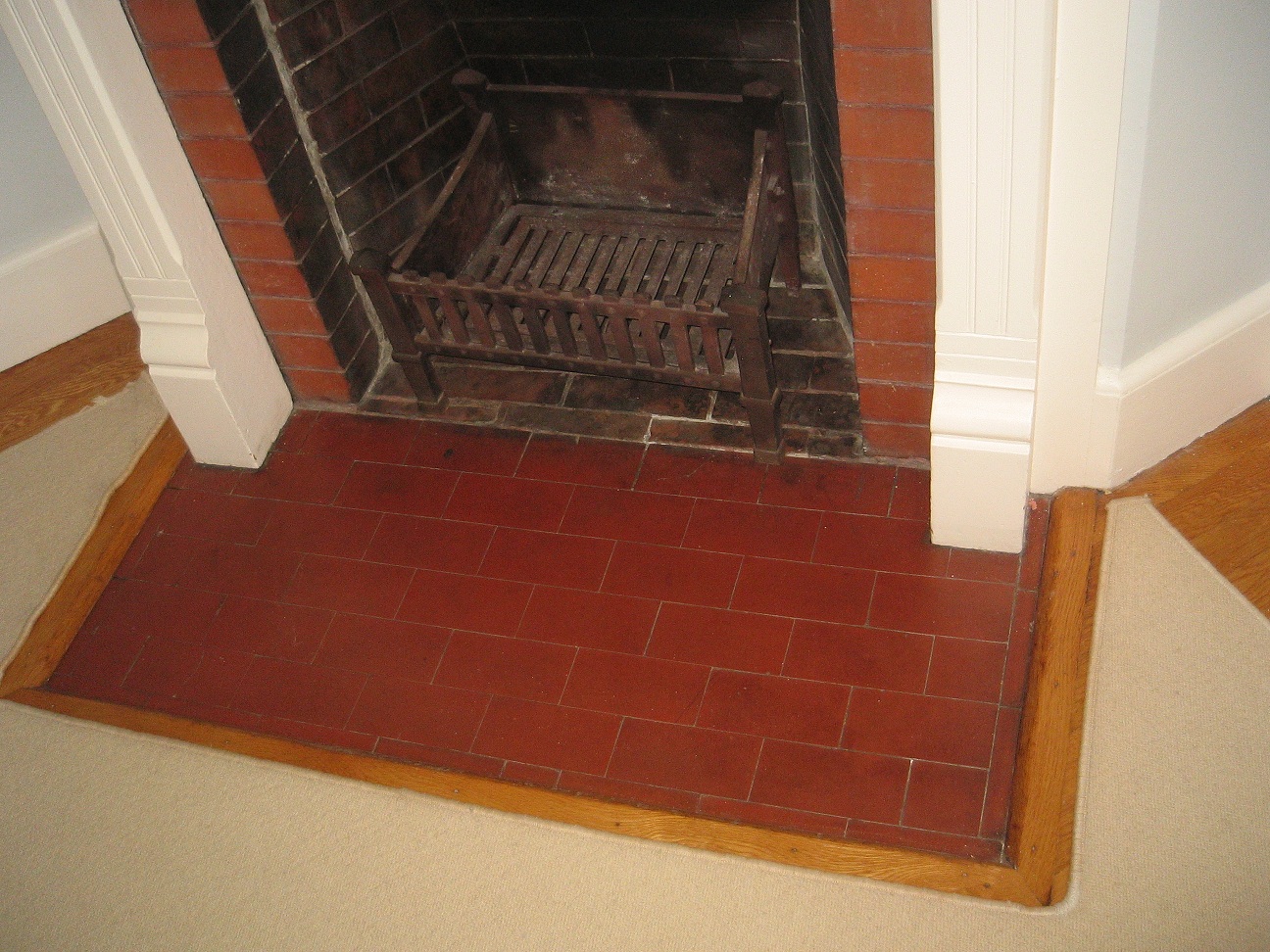
2013, master bedroom fire place
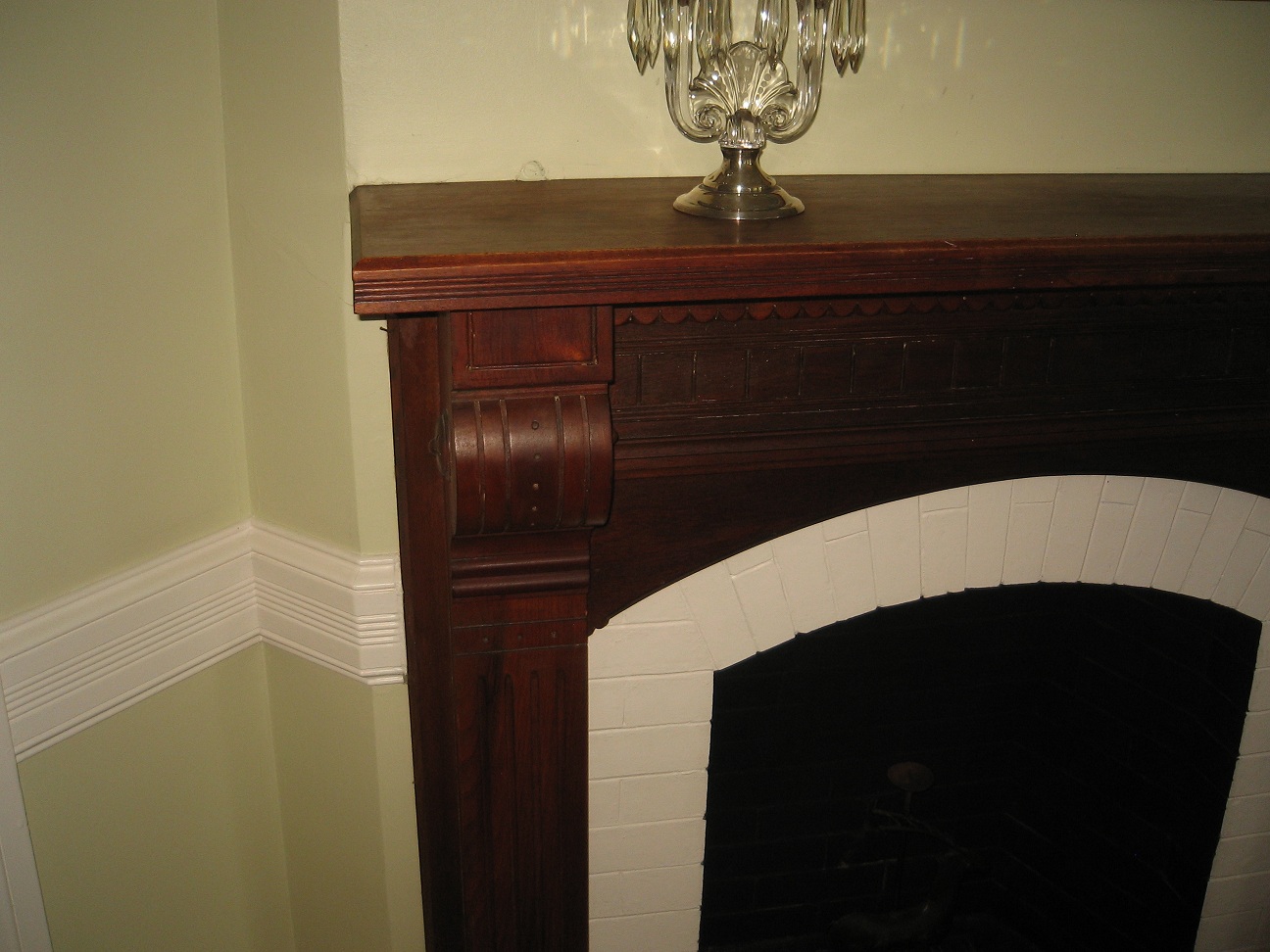
2013, dining room fire place
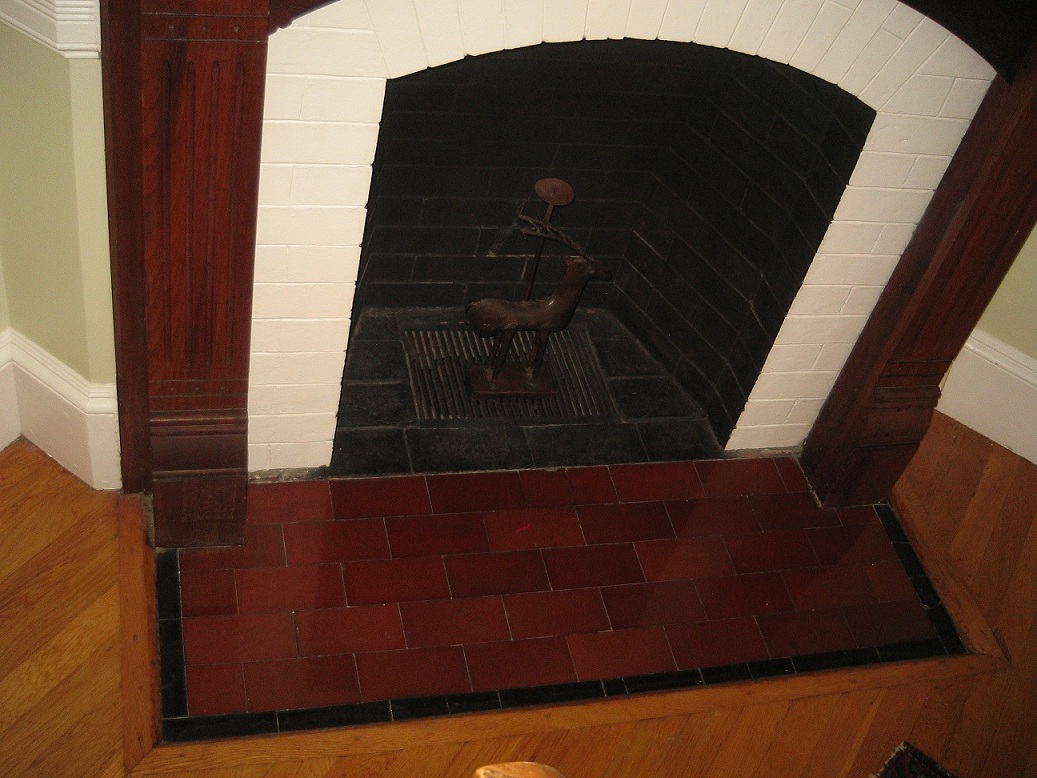
2013, dining room fire place
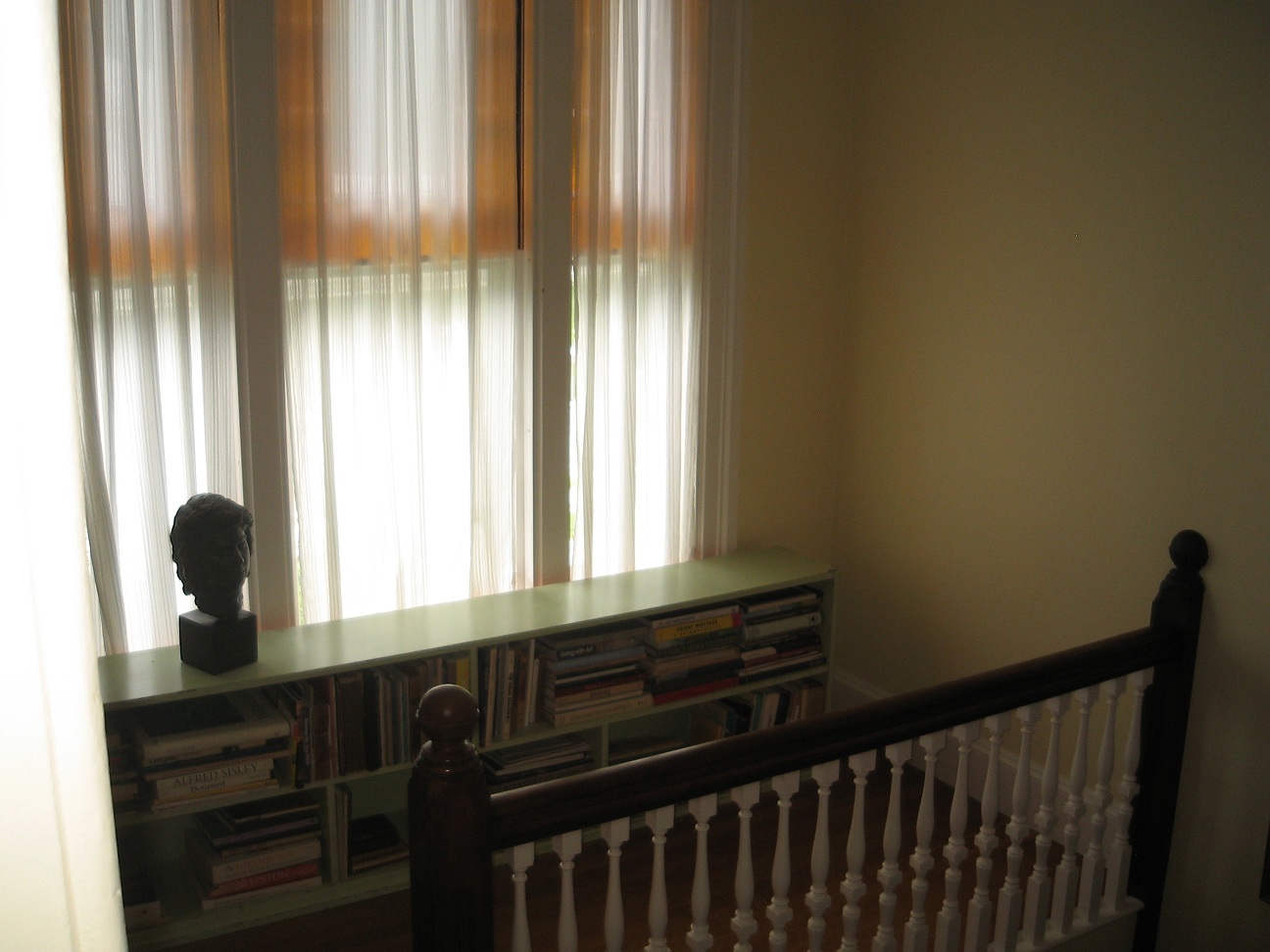
2013, stair landing between 1st and 2d floors
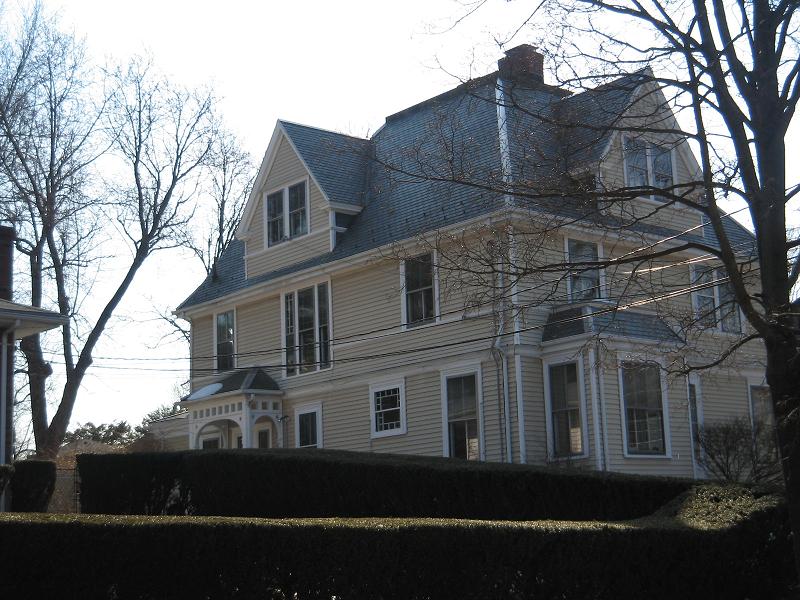
2007, from the north
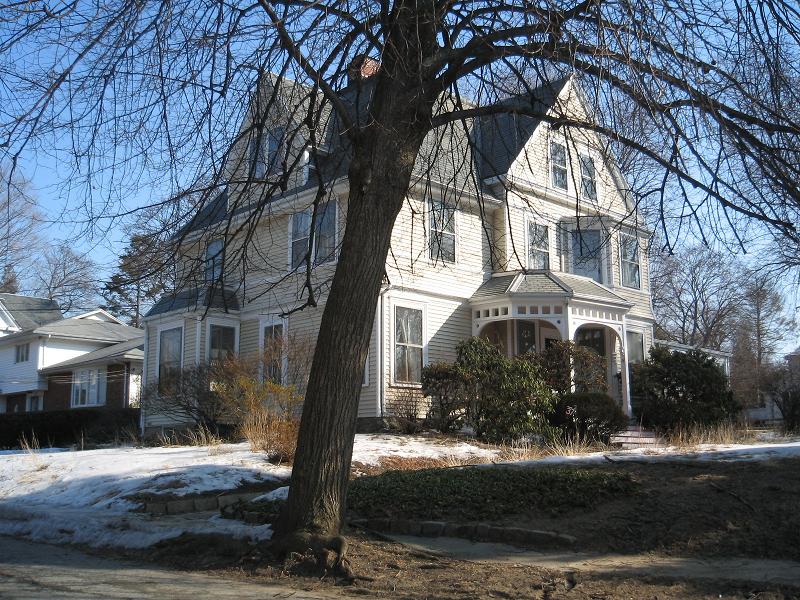
2007, from the south
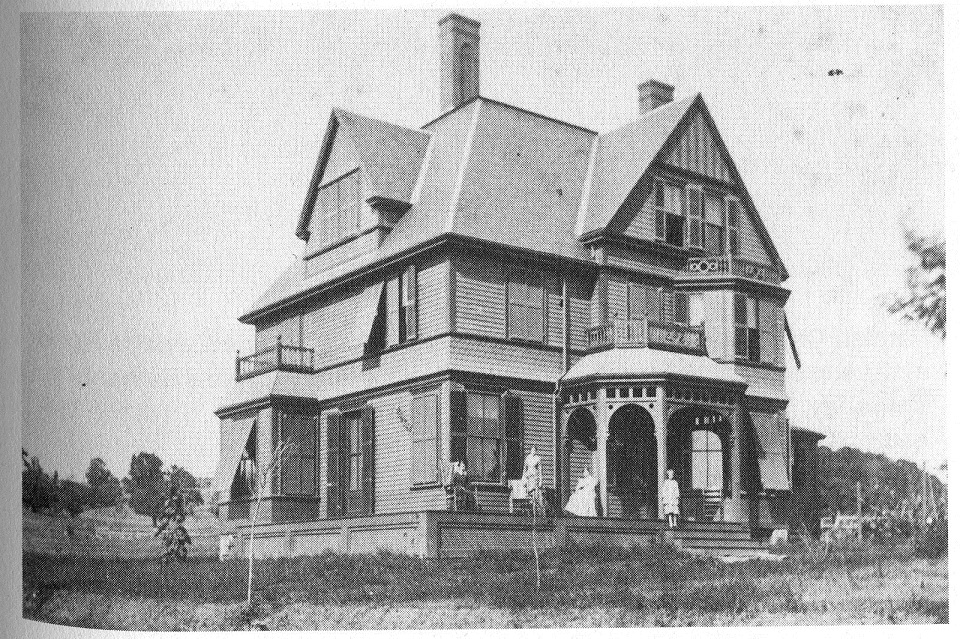
ca.1890
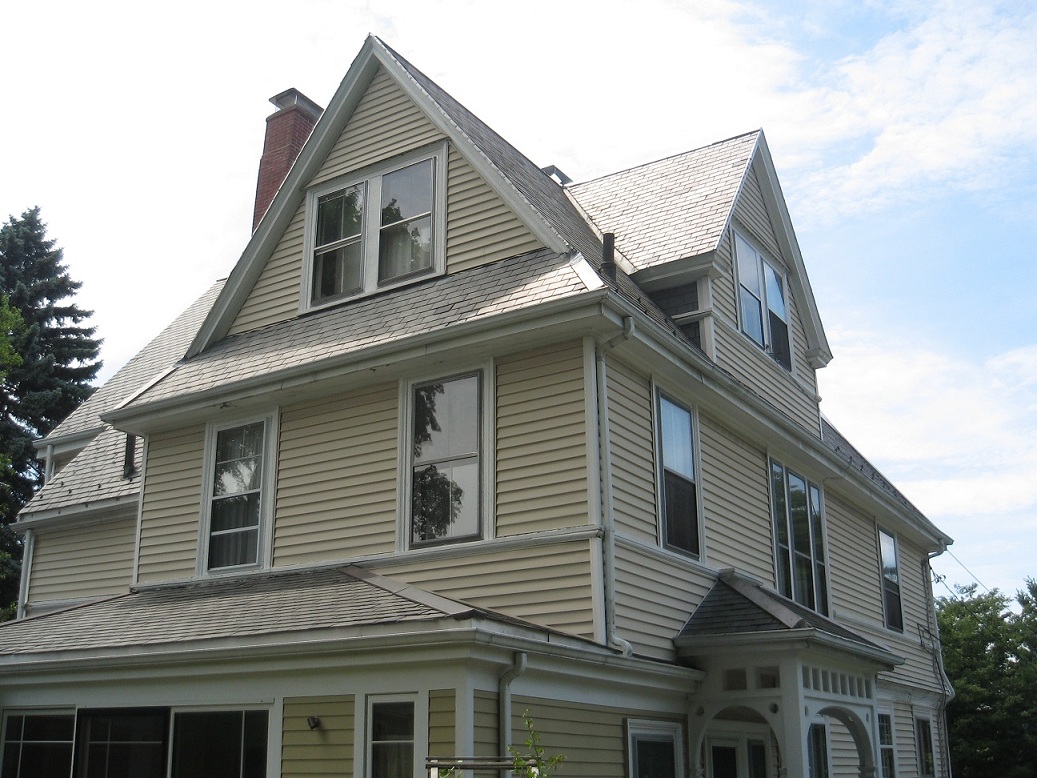
2013, notheast facade
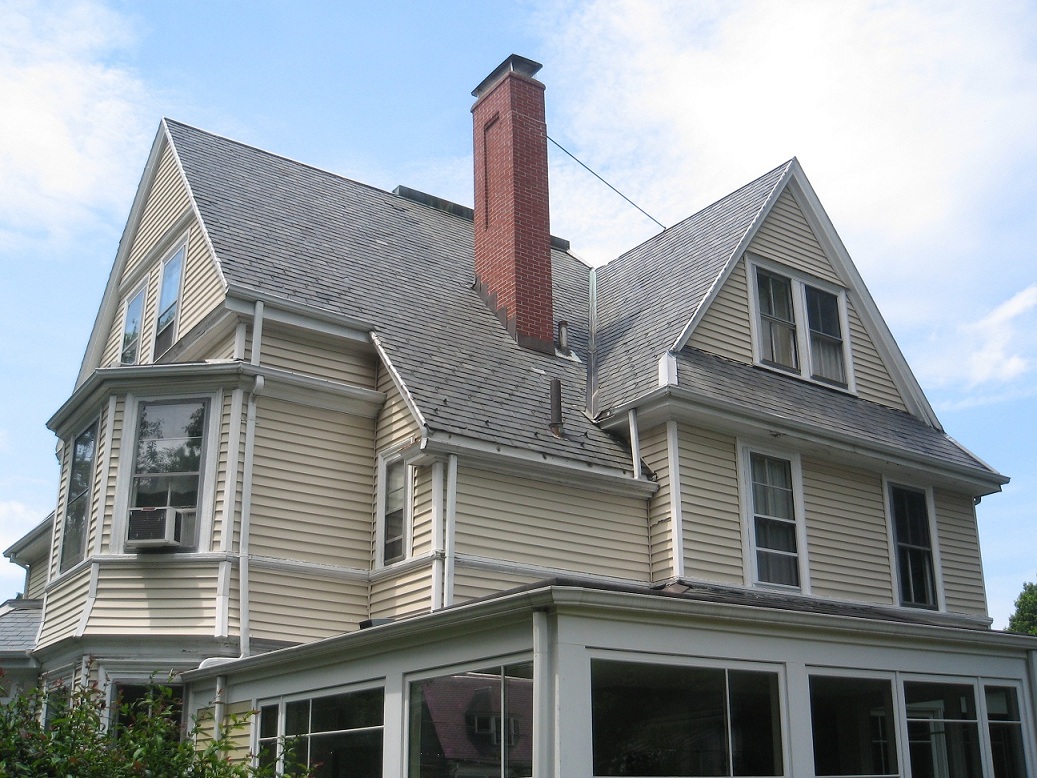
2013, southeast facade
<<< Back to Design List
|
|
|