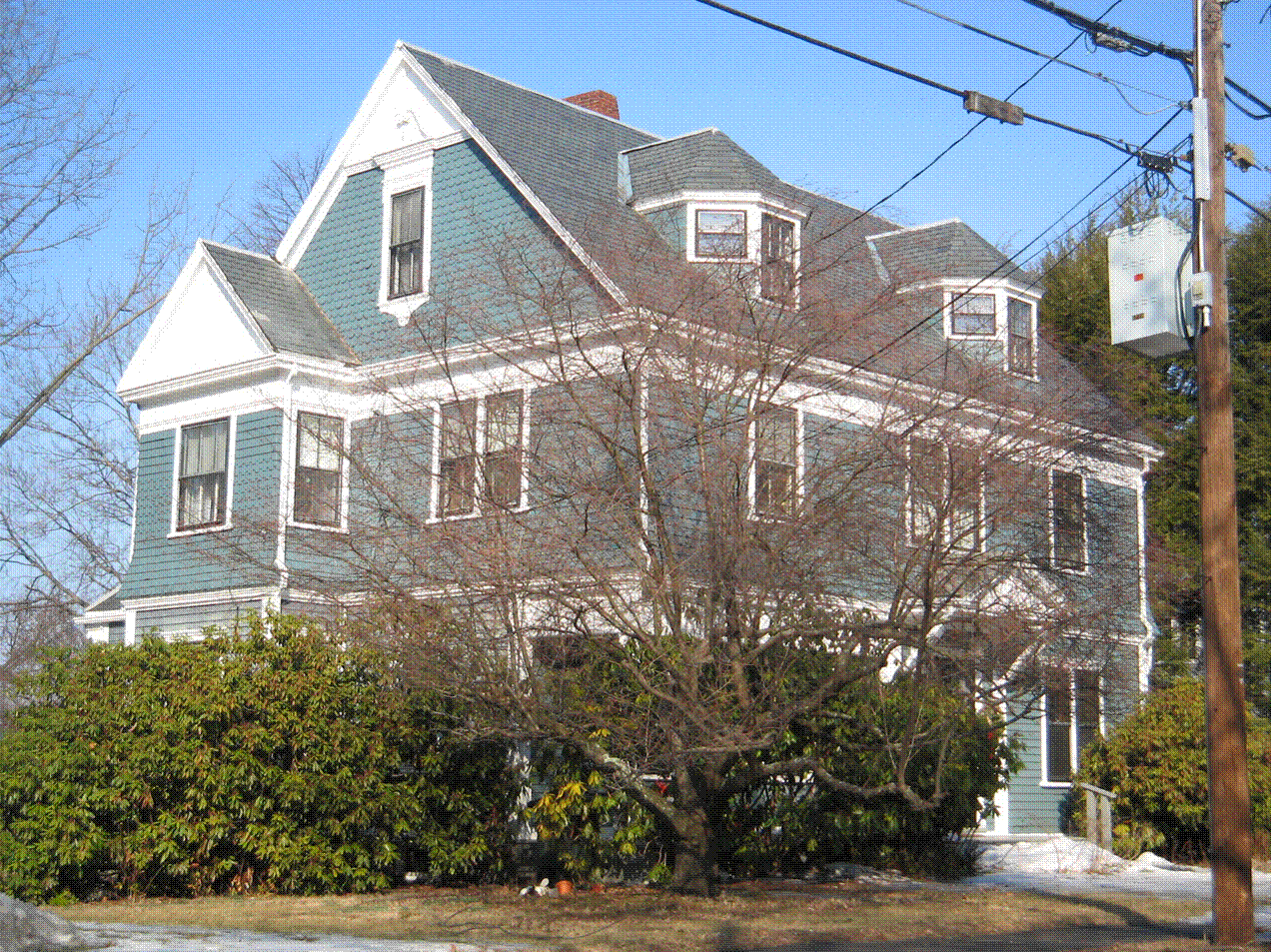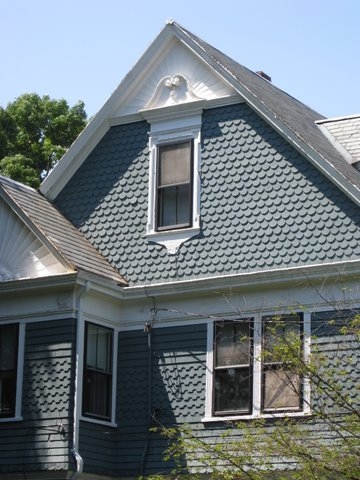Emily N. Coffin House
32 Garfield Street
Watertown, Mass.
Year Built: 1884
This unique Colonial Revival house is 2½-stories high and three bays wide. The main entrance is under a pedimented hood elaborately carved in a shell-sunburst motif, and is supported on elaborately carved consoles. The door surround itself is an eaved-architrave design. The first story south bay is recessed to form a porch and two 5-sided dormers with peaked roofs penetrate the slate roof. The second story is decorated in bands of shingles. The house provides part of the architectural variety which distinguishes Garfield Street. It was built in 1884.
This house was originally numbered 8 Garfield Street prior to May 31, 1912.
Emily Coffin resided in this house from 1884-1901. She was the widow of John W. Coffin who ran the Coffin and Magee Grist Mill on Main Street opposite Spring Street (the now-defunct Beacon Square). Sometime after 1884, they moved to Garfield Street and are representative of the upper middle class of Watertown who settled the area. Frank D. and Edna C. Tarlton resided here from ca. 1907-1930. Frank was in dry goods.
References
• Middlesex South Registry of Deeds, Book 1635, Page 353, Knapp to Coffin (land).
• Plan of Building Lots on the Brigham Estate, Middlesex South District Registry of Deeds, Plan Book 46, Page 47 (1885)
• Division of Clients, Sturgis & Brigham, 8/1/1886, John Sturgis Papers (Boston Athenaeum), A. Knapp noted.
• Massachusetts Cultural Resources Information System, Massachusetts Historical Commission, Inventory No. WAT.338 (Emily N. Coffin House, 32 Garfield Street, 1885, Charles Brigham, architect).
Images

2007

2007

2009 - view of gable
<<< Back to Design List
|
|
|