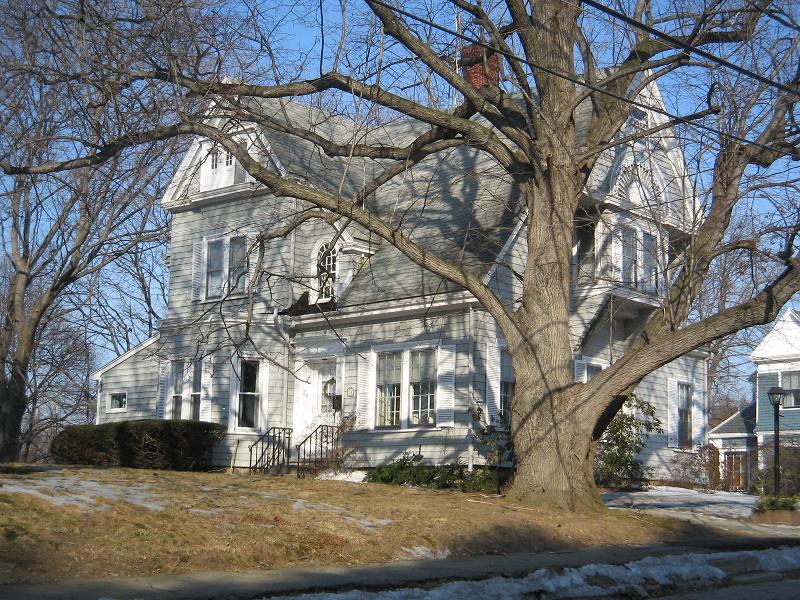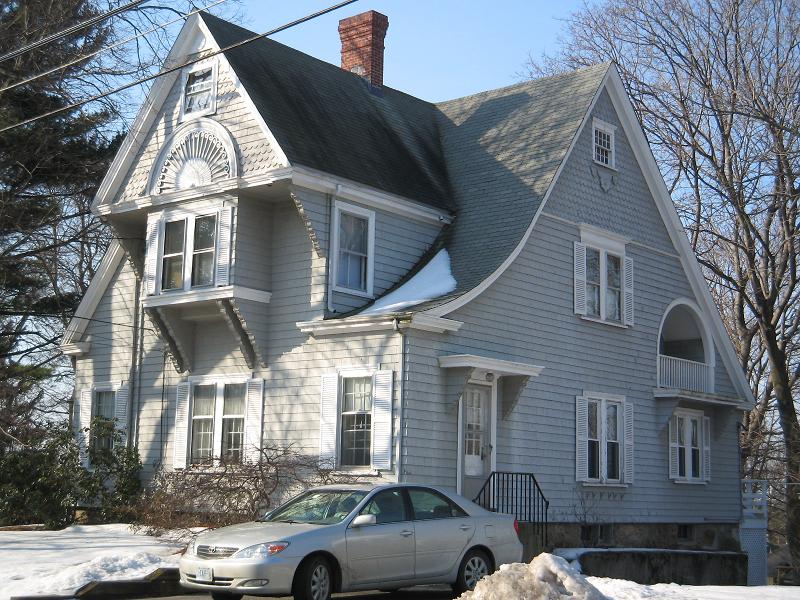William J. Quincy House
24 Garfield Street
Watertown, Mass.
Year Built: 1882
This house is 2½-stories high and has its east gable end to the street but its entrance on the south side. Cross gables, bays and a recessed porch make for a complex picturesque style which is transitional from the Queen Anne to the Colonial Revival. A simple recessed door surround with an entablature is Colonial Revival. Queen Anne features include a gable end rosette, decorative shingle pattern and a sunburst motif above an oriel supported on carved consoles, fish-scale pattern shingles in the north cross gable, the elaborate nutting window surround and recessed porch under an arch on the north façade.
It was built in 1882.
William Quincy was the first occupant of this house and resided here from 1882-1902 and was a manager at Lewandow’s Dye House in Watertown Square. Bartlow A. and Inez Yerxa resided here from ca. 1914-1930.
The house was originally numbered 6 Garfield Street prior to May 31, 1912.
References
• Middlesex South Registry of Deeds, Book 1604, Page 531, Knapp to Quincy (land).
• Plan of Building Lots on the Brigham Estate, Middlesex South District Registry of Deeds, Plan Book 46, Page 47 (1885)
• Division of Clients, Sturgis & Brigham, 8/1/1886, John Sturgis Papers (Boston Athenaeum), A. Knapp noted.
Images

2007

2007

2009 - view of front gable
<<< Back to Design List
|
|
|