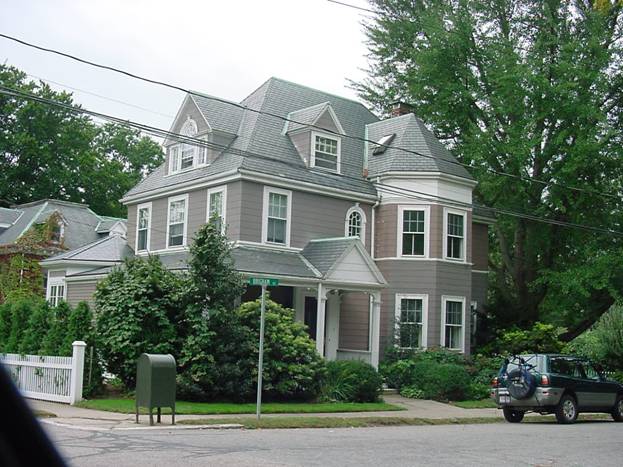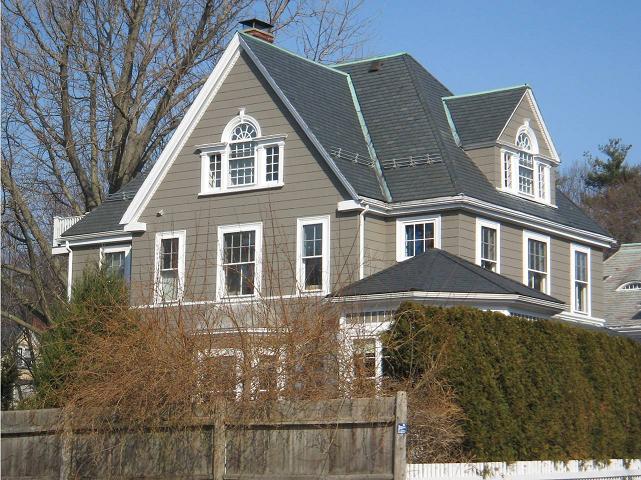Harry W. Brigham House
2 Brigham Street
Watertown, Mass.
Year Built: 1894
Built in 1894, this is an asymmetrical 2½-story, high-styled Queen Anne transitional to Colonial Revival with a hipped roof and wrap-around porch. The classic Queen Anne tower extends a full 2½-stories and contains interesting 6 over 2 divided-light windows (three at each level). There is a Palladian window with a finely detailed surround, including a mannerist keystone. This same detailing is carried over in the east-facing dormer, composed of a Palladian window and smaller side windows. The porch has nicely detailed columns. Later additions to this house are the southeast addition on the first floor and the connecter between that addition and the porch. A one-window dormer appears on the north-face of the roof.
During the latter part of the 19th century in Watertown, the most favored sites for homes were large corner lots on which houses could be set somewhat back from the street to allow two full façades to be seen at once in an oftentimes dramatic composition. This house, which is 2½-stories in height beneath a hipped roof occupies one of the fortunate corner lots. Its wrap-around porch and Palladian window on the east in the context of fine detailing, acknowledges the designer’s intention to use both sides of the house to showcase fine architectural detailing.
Harry W. Brigham, the Watertown Town Treasurer, lived here with his wife Ella from ca. 1895 until his death in 1947. Harry's mother, Mary E.T. Brigham, also lived here from ca. 1895 until her death in 1911.
References
• Watertown Directories, 1893 - 1939.
• Ridgelawn Cemetery Records, Watertown, Massachusetts
• Deed from Charles Brigham to Harry Brigham, Middlesex South Registry of Deeds, Book 2556, Page 28 (4/30/1897), lot with buildings
• Sewer Connection Permit, Town of Watertown, 1893
• Plan of Building Lots on the Brigham Estate, Middlesex South District Registry of Deeds, Plan Book 46, Page 47 (1885)
Images

2005

2007
<<< Back to Design List
|
|
|